CASE STUDY
St Margaret’s School
Growing enrolment leads to top floor renovation
St Margaret’s Bushey, is a co-educational independent boarding and day School teaching children between the ages of 2 and 18. With a dynamic and talented leadership team, the strategic direction for the school is clear and exciting, resulting in significant growth in pupil numbers at the school.
Having previously collaborated with the Senior School for a new library and staff lounge – the St Margaret’s team were enthusiastic about working with TaskSpace again on a project for the Junior School, known as St Margaret’s Junior.
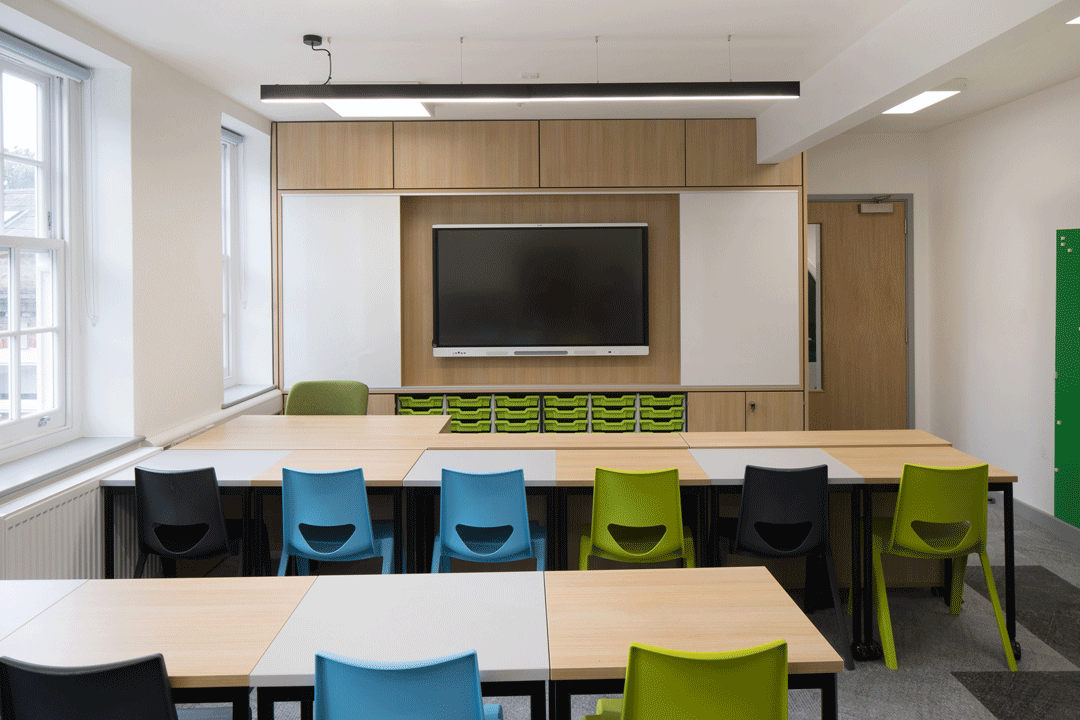
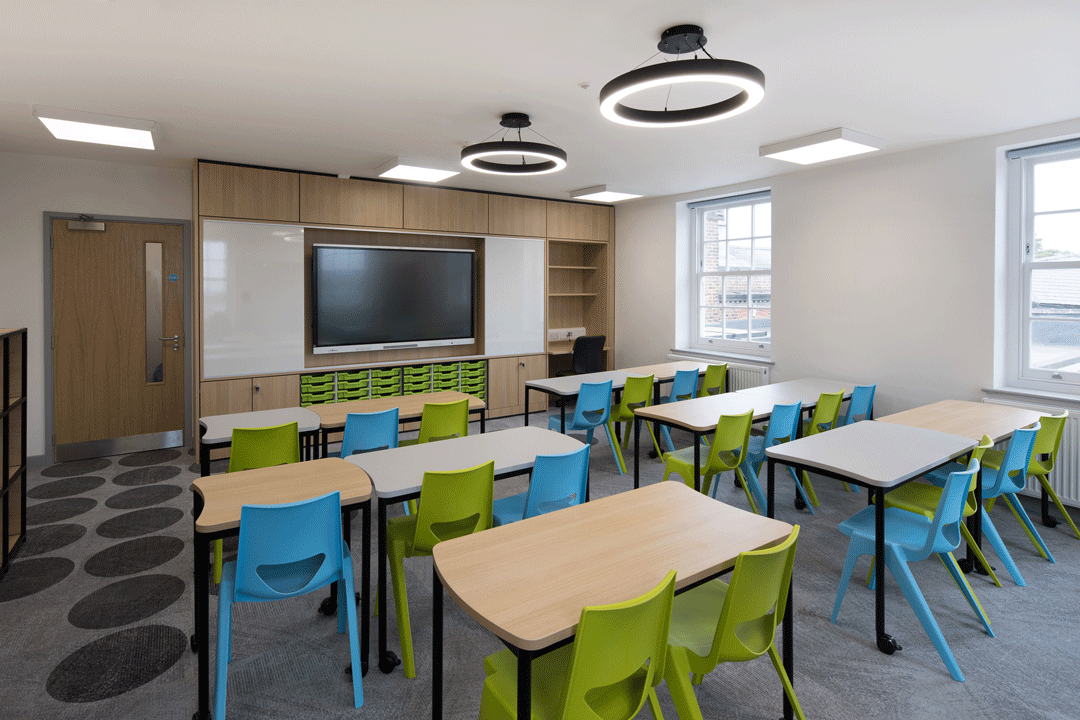
The challenge
With imminent growth for St Margaret’s Junior, the utilisation of unused spaces within a previous building renovation were key to accommodate the extra pupils.
The top floor having been left empty during the construction phase of a previous project, provided the footprint for a new space.
However, the requirements of the space had changed dramatically, meaning significant structural remodelling had to occur as part of the scheme.
The solution
TaskSpace reconfigured the top floor, to optimize classroom headcount with the creation of 3 unique classrooms and corridor space, and the design offered a small library facility within the hallway.
Key design considerations
It was important to ensure the space was future proof, enabling the space to continuously be utilized without further growing pains arising.
- Improved layout: maximizing the space was key when designing/transforming the space, creating clear routes of travel in the corridor as well as the classroom furniture within the available space.
- Classroom size: ensuring the headcount was taken into each classroom design resulted in various sized spaces that are adaptable and appropriate as the children transition through their school journey.
- Integrated library space: during the design phase, the inclusion of a library space was crucial – creating independent zones for quiet study accentuated the available space for children to learn.
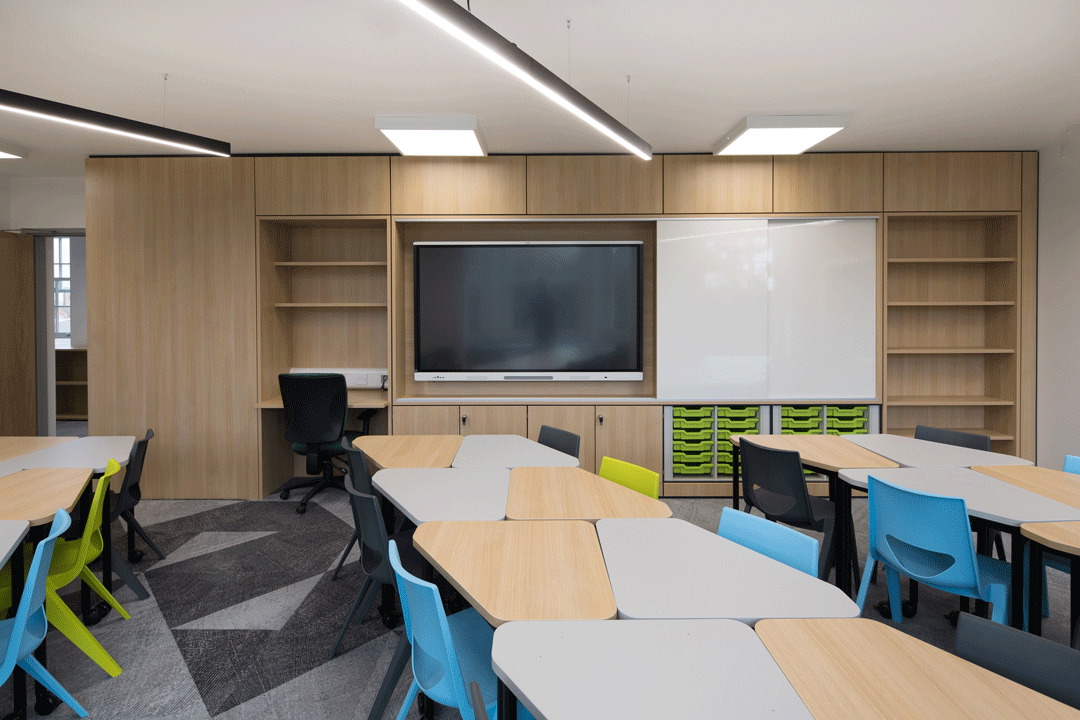
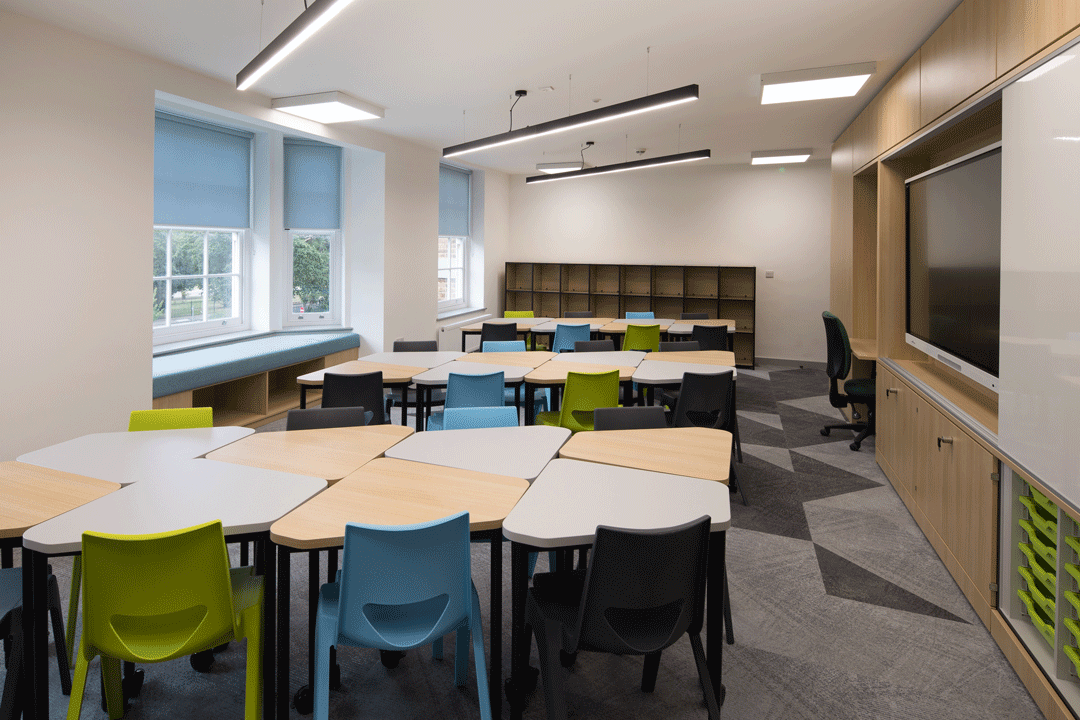
Impactful outcomes
St Margaret’s created three state of the art unique learning environments for the children.
- Greater intake: the renovated space allowed St Margaret’s to increase the St Margaret’s Junior capacity – more children to enjoy the full St Margaret’s experience.
- Improved facilities: the introduction of breakout pods and library booths renewed the learning experience.
- Learning experiences: the three spaces held individual design styles.
Conclusion
The renovation of the untouched top floor, created ample space for St Margaret’s Junior to expand their intake, the introduction of three unique classroom designs optimized on space and efficiency, ensuring the space was future proof and a great learning environment for the children.
About TaskSpace
TaskSpace design and deliver innovative renovation and building projects for the best independent schools in the UK, including the Classroom of the Future, inspired by sustainability. We combine four equal methodologies for delivering exceptional projects: Design excellence, On-time delivery guarantee, Deep specialism in independent schools, Realistic budgeting at the outset.
To find out how TaskSpace can help you create a transformative learning environment for your school, request your design below.
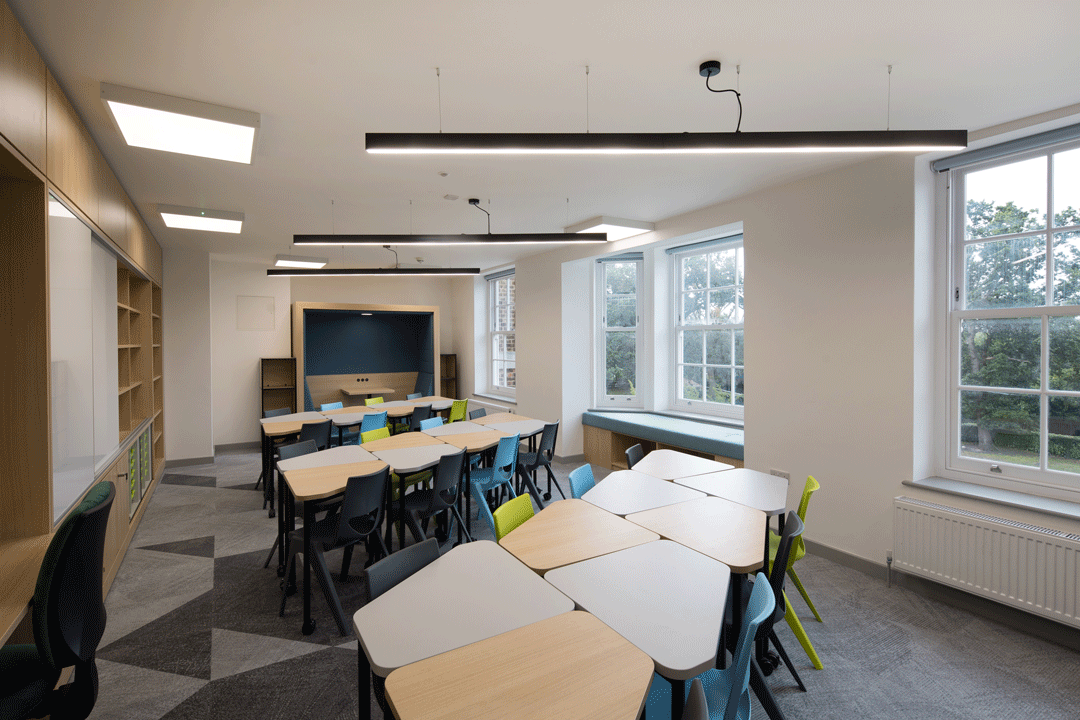
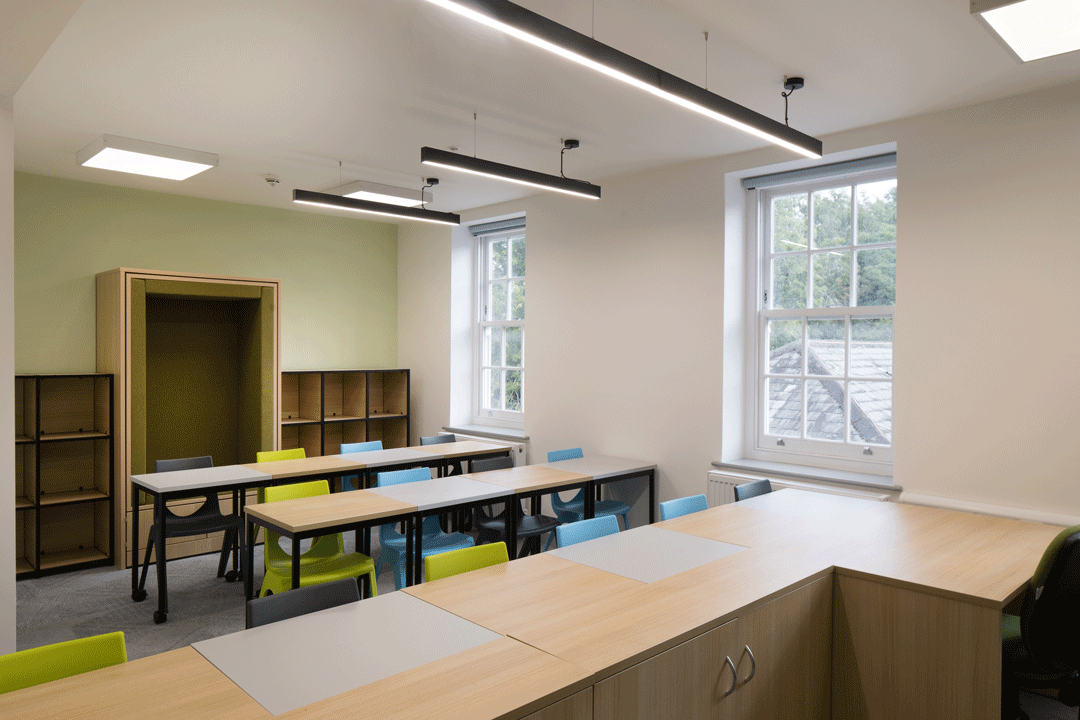
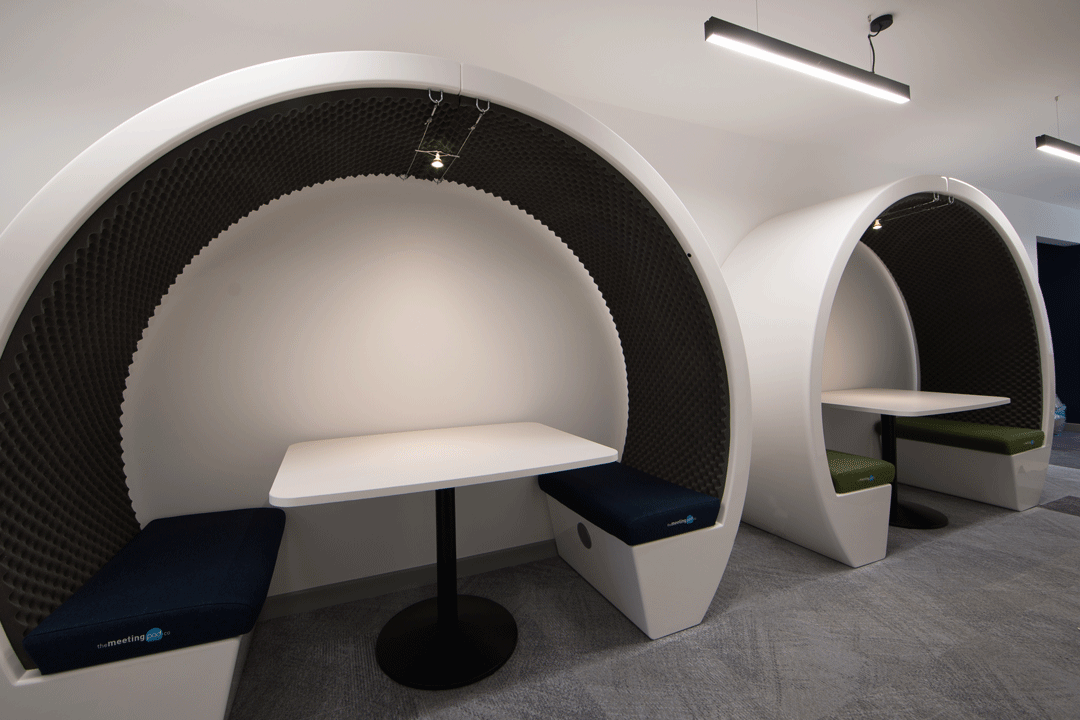
START MY DESIGN
If you’d like our Design Studio to create no obligation design for a space in your school, please fill in your contact details below…

