CASE STUDY
St Columba’s College
As part of a wide-ranging strategy to move to a co-educational provision, St Columba’s College asked TaskSpace to assist with the redesign and refurbishment of the 6th form centre, ready for the first intake of 6th form girls in September 2021.
In addition to the provision for girls, St Columba’s were concerned that the space be mature, and provide a warm and inviting space that would support care and wellbeing, whilst ideally catering for an extra 40 students, bringing the total capacity for the 6th form to 160.
In a competitive area for private education, the College were keen to ensure that their facilities were superior to others in the region, providing a platform to being the school of choice in the area, and offering a springboard for pupils to bridge the gap between school and university.
TaskSpace put forward a unique zonal approach to the 6th form design, based on the principle of activity-based working, where students can choose the type of environment best suited to the task at hand. Zones within the proposed design included The HQ, The Coffee House and The Chalice, each zone having its own unique theme and offering.
The project was carried out through the summer break of 2021, and since completion the school has welcomed a significant number of extra students, proving the benefit of using superb facilities as a critical element of the overall marketing strategy.
IMAGE GALLERY
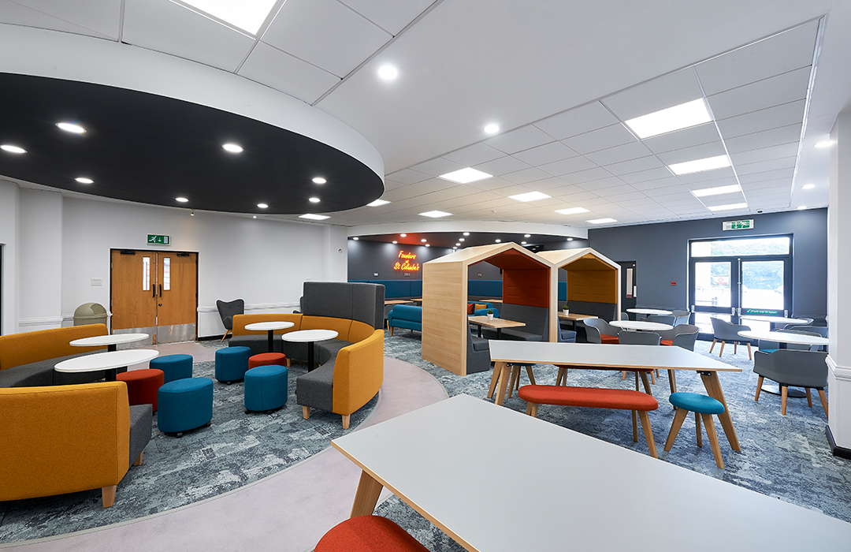
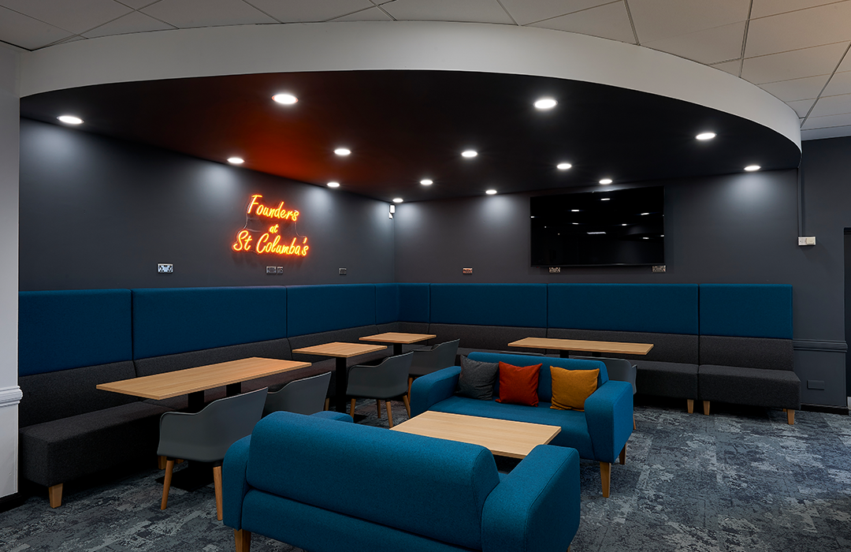
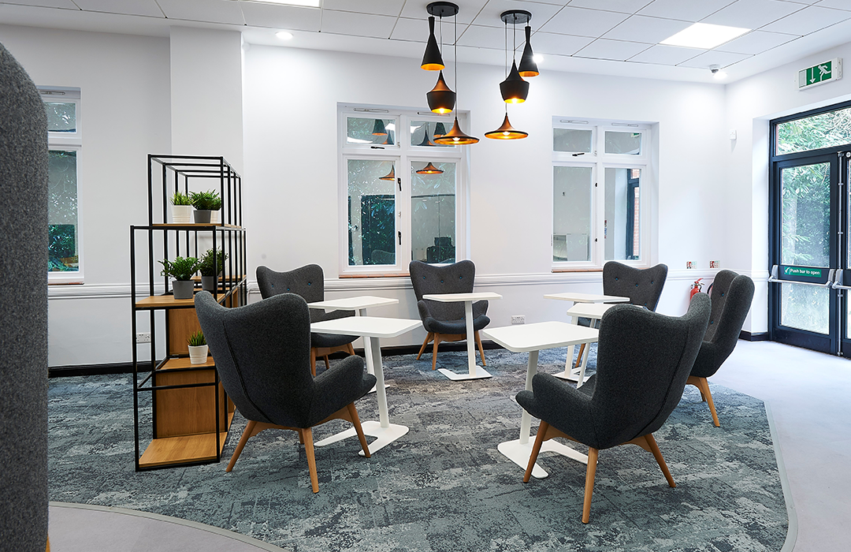
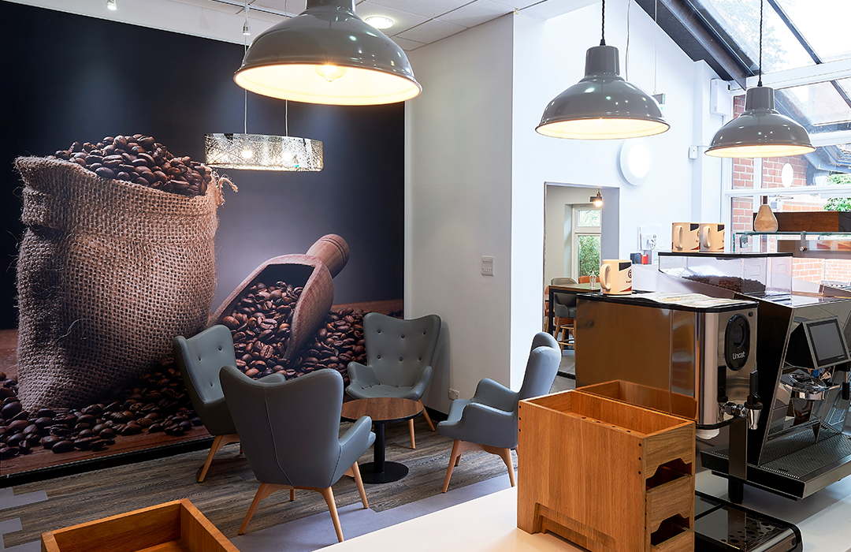
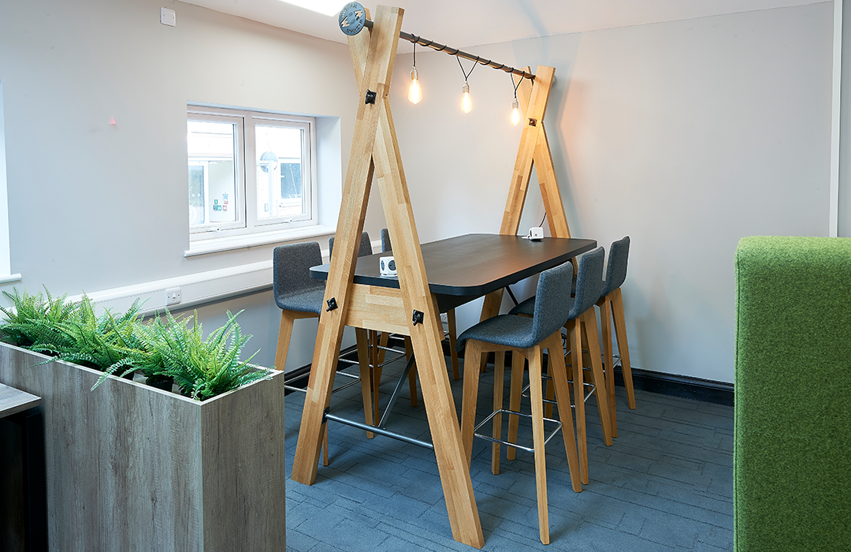
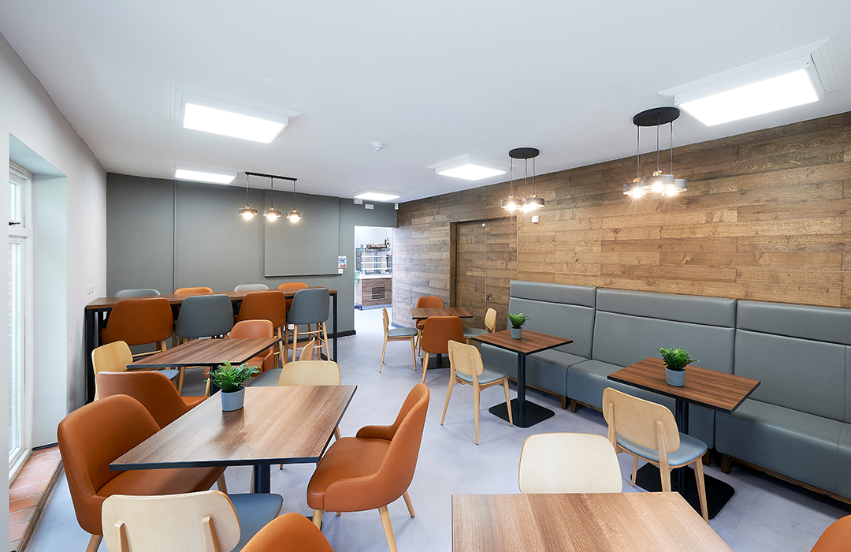
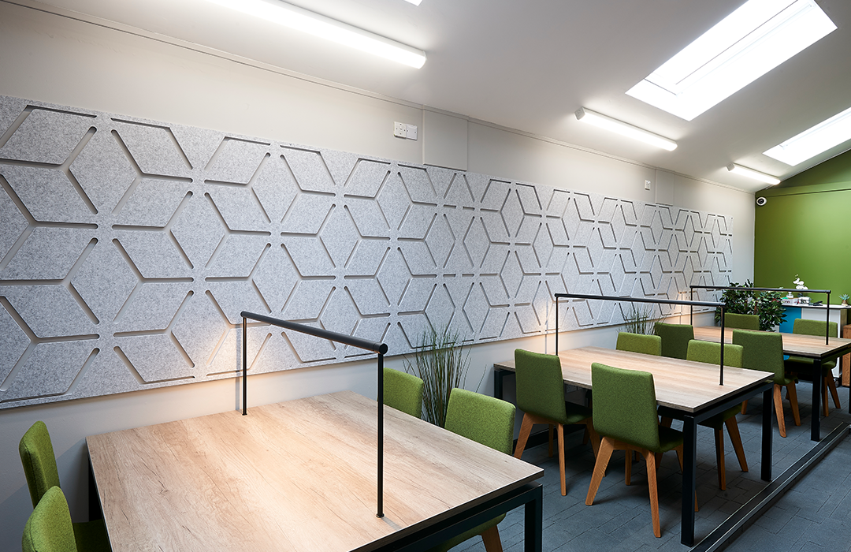
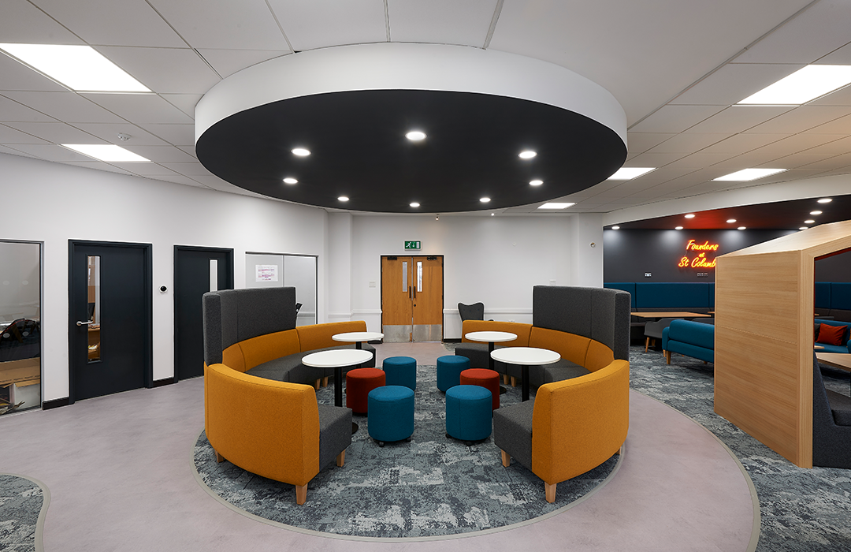
START MY DESIGN
If you’d like our Design Studio to create no obligation design for a space in your school, please fill in your contact details below…

