CASE STUDY
Oswestry School
Library Design & Renovation
Based on the Shropshire-Wales border, Oswestry School is a 600-year-old co-educational boarding and day school, being the second oldest ‘free’-school in the country. The school had identified that they were in need of a showcase academic Library that would market the school to prospective parents and provide a welcoming environment that would be a magnet for pupils, as both a teaching space and a social area.
Other priorities included turning the underutilised space into a state-of-the-art facility, and improving the ‘feel’ of the space, and achieving the leadership team’s vision of ‘walking into a book.’ As well as the challenges of working with an older building, the leadership team were keen to incorporate a variety of reading spaces to attract students, as well as being able to facilitate larger class sizes.
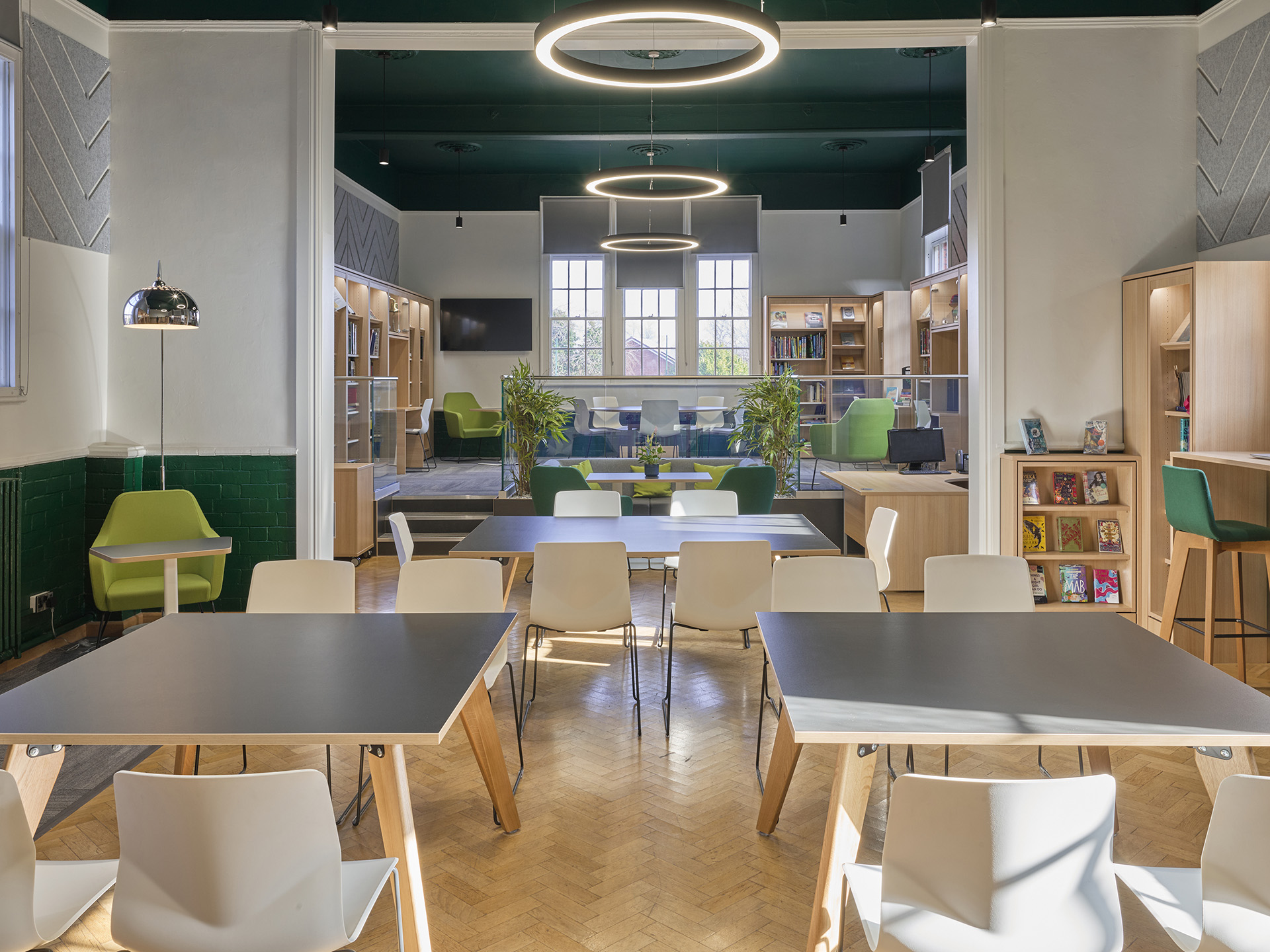
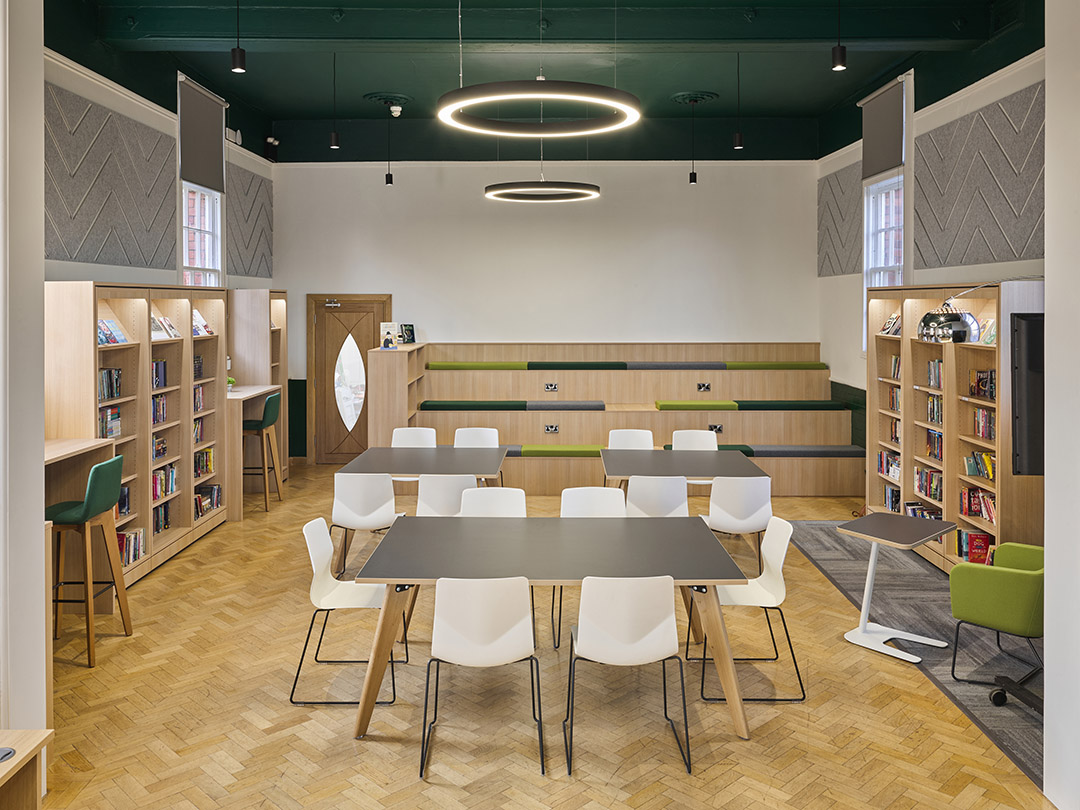
Key Features
To achieve this, there were several features integrated into the space to achieve the design brief.
- Bespoke tiered seating – both as a reading area and a teaching space.
- ‘Landscaped’ floor design with different level zoning.
- Feature acoustics to provide a focused study space.
To help the leadership team in their design process, they were provided with 3D Visuals, floor plans and video walkthroughs, which were also used to secure the buy-in of students and staff.
The school are delighted with the end result, and it has become an integral part of the day-to-day life at the school.
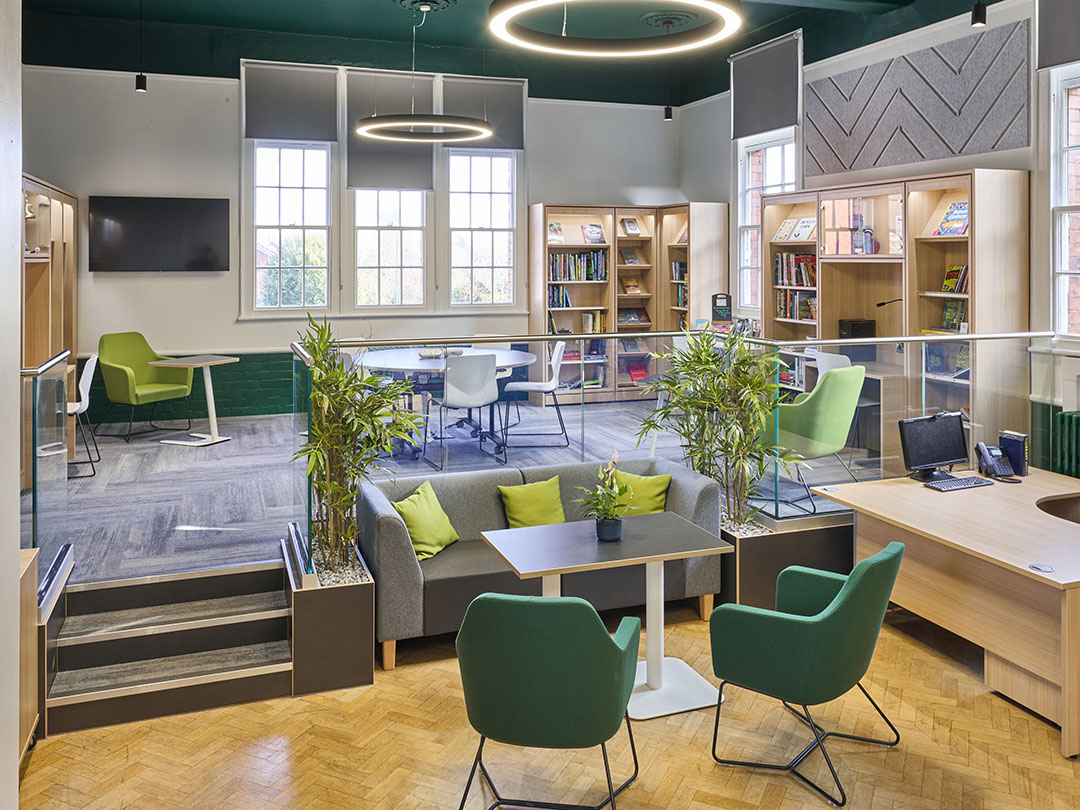
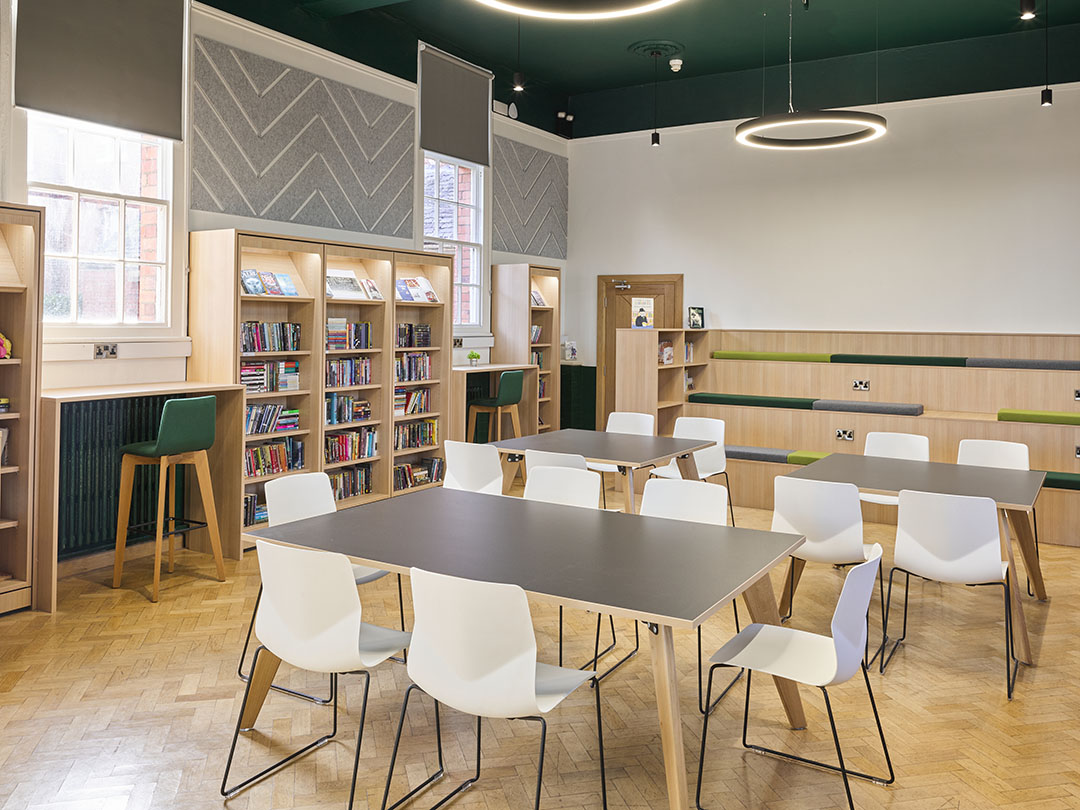
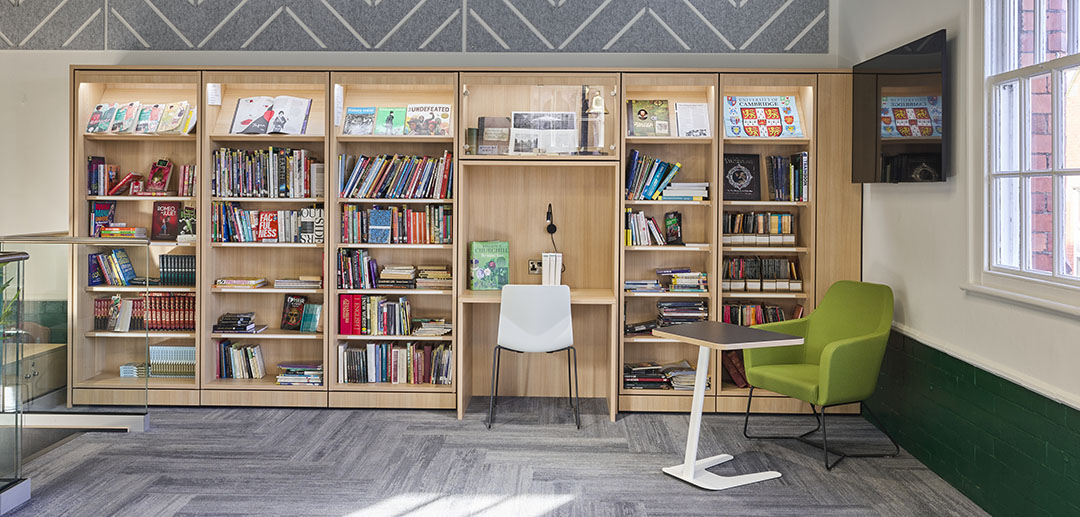
START MY DESIGN
If you’d like our Design Studio to create no obligation design for a space in your school, please fill in your contact details below…

