CASE STUDY
Oratory School
Reconfiguring dated classroom spaces into a state-of-the-art Sixth Form Centre.
The Oratory School is an independent day and boarding Catholic co-educational school located in South Oxfordshire, catering to pupils aged 11-18. Established in 1859 as an all-boys school, Oratory became the last all-boys Roman Catholic independent school. However, in 2020, Oratory welcomed girls for the first time.
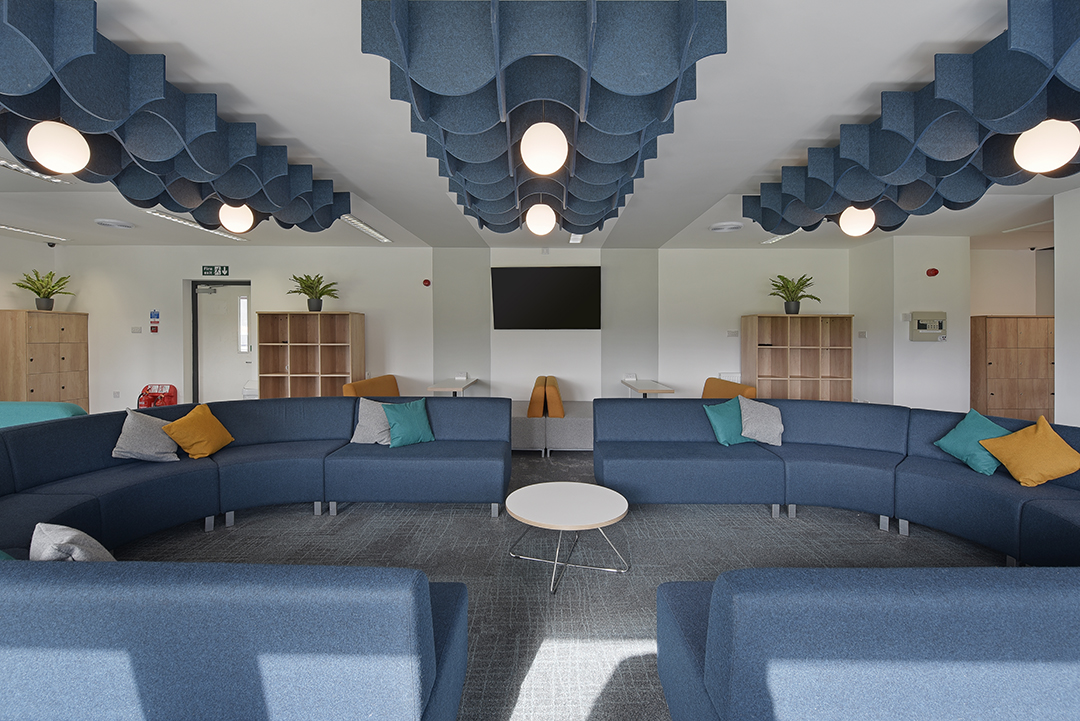
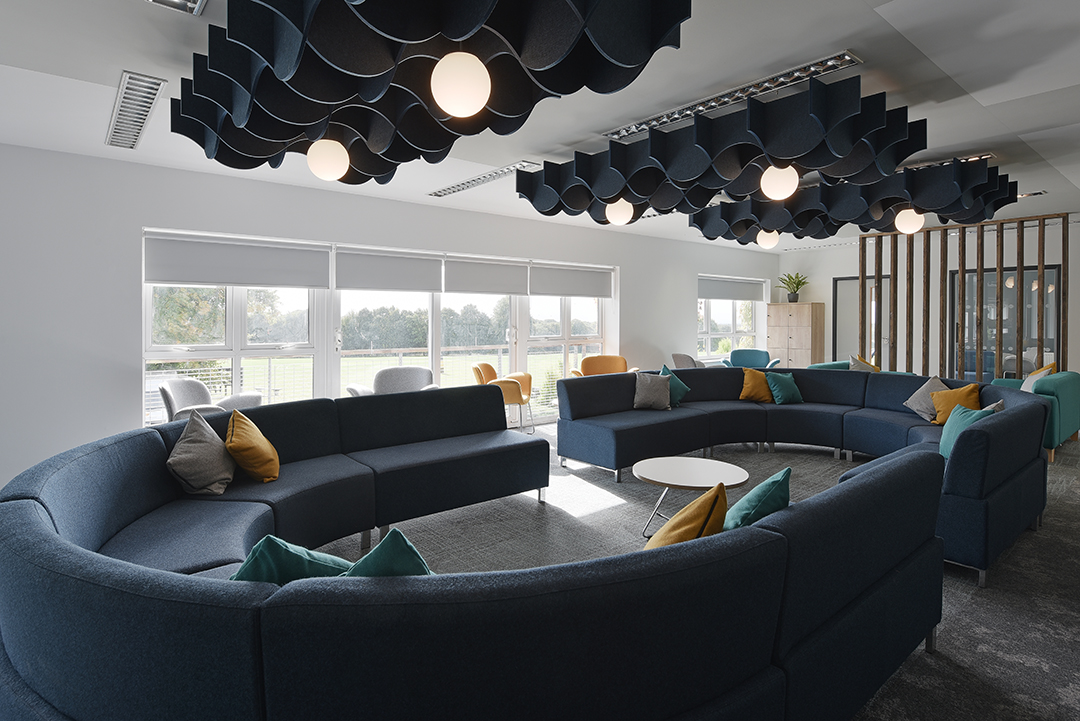
The challenge
Oratory School lacked a central 6th form social, collaborative and study space; therefore, a new space needed to be created as a central hub for the students.
The change of use for an existing standalone building used for teaching was a great opportunity to transform it into a state-of-the-art Sixth Form Centre for the school.
The space also needed to establish a unique identity, encouraging students and staff to utilise it as a productive hub for the Sixth Form rather than history classrooms.
A focus during the design phase was ensuring the renovated space would help to retain existing students as well as attract pupils from neighbouring schools.
The solution
TaskSpace transformed the existing classroom spaces into a central hub for students to study, collaborate, and socialise in the heart of the school.
Optimising the three individual spaces without major reconstruction, they created an effective space-planned environment to enable choice among the students.
Key design considerations
- Multiple zones: The existing building is long and narrow; therefore, creating multiple zones for students to have quiet, focused study, collaboration huddle spaces, and social breakout areas was vital.
- Futureproof: With growing student numbers at Oratory, the space needed to accommodate the future growth of the school.
- Reconfigured space: The removal of internal walls and entry points ensured the flow of travel in the space was effective in creating a dynamic, open-plan environment.
- Unique identity: Transforming the previous white classrooms into a hub for academic excellence was key to ensuring the space was tailored to the Sixth Form students, giving them independence.
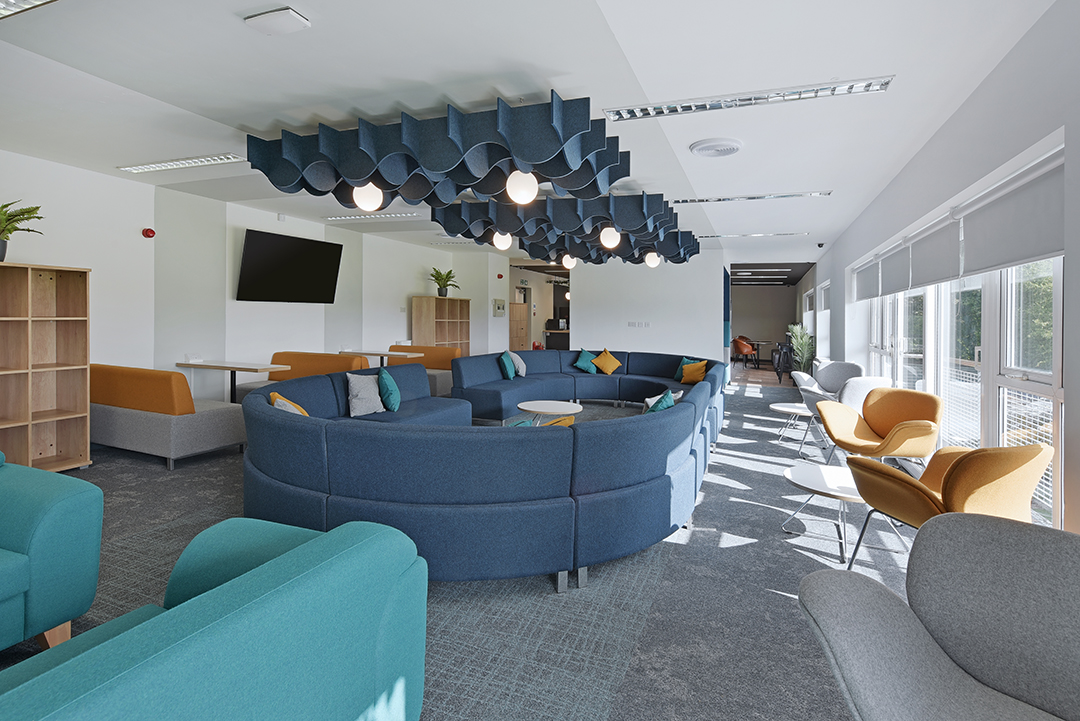
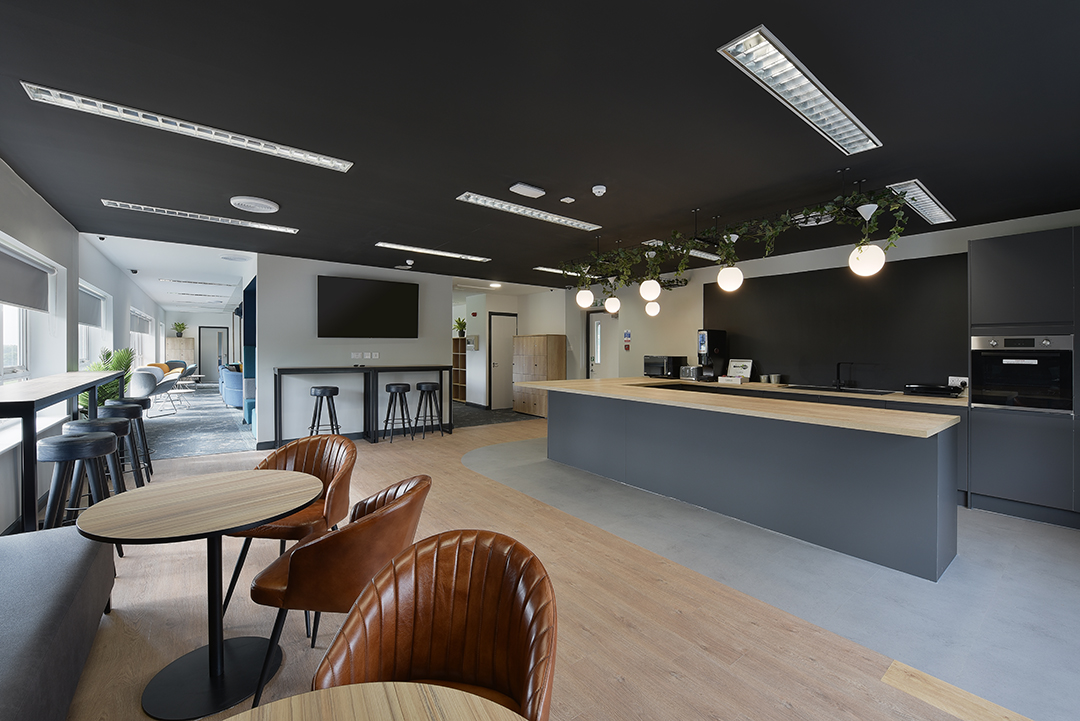
Impactful outcomes
- First choice: Due to the various collaboration sessions during the design phase, students are motivated to use the space they helped create, making it the first choice for study, collaboration, and socialising.
- Sixth Form growth: The state-of-the-art space has increased the success of the Sixth Form experience, consequently growing the Sixth Form and continuing to retain existing students.
Conclusion
TaskSpace were able to transform the existing classrooms into a unique space dedicated to Sixth Form students, enabling Oratory to provide students with the full Sixth Form experience.
By collaborating with both the students and staff, the space created a thriving environment for students.
About TaskSpace
TaskSpace design and deliver innovative renovation and building projects for the best independent schools in the UK, including the Classroom of the Future, inspired by sustainability. We combine four equal methodologies for delivering exceptional projects: Design excellence, On-time delivery guarantee, Deep specialism in independent schools, Realistic budgeting at the outset.
To find out how TaskSpace can help you create a transformative learning environment for your school, request your design below.
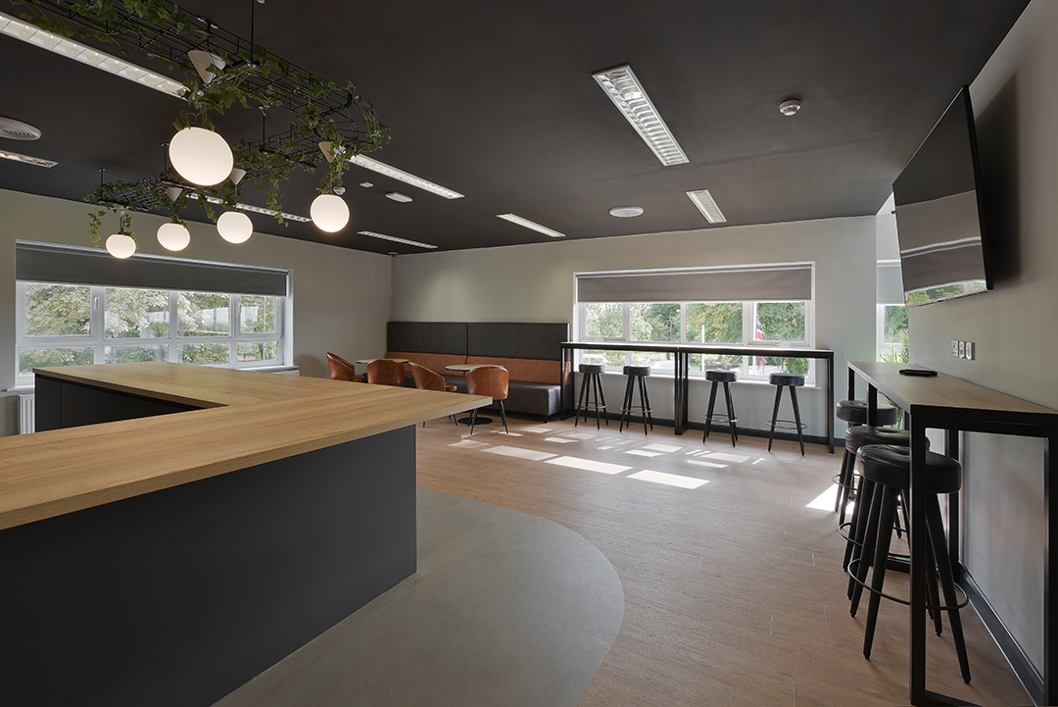
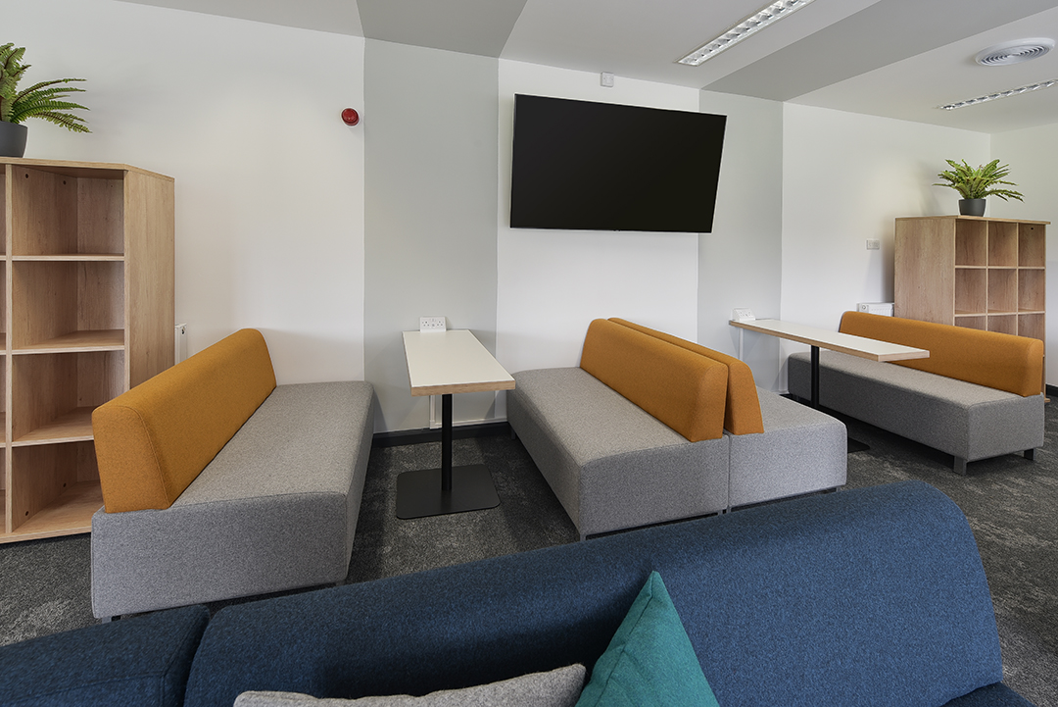
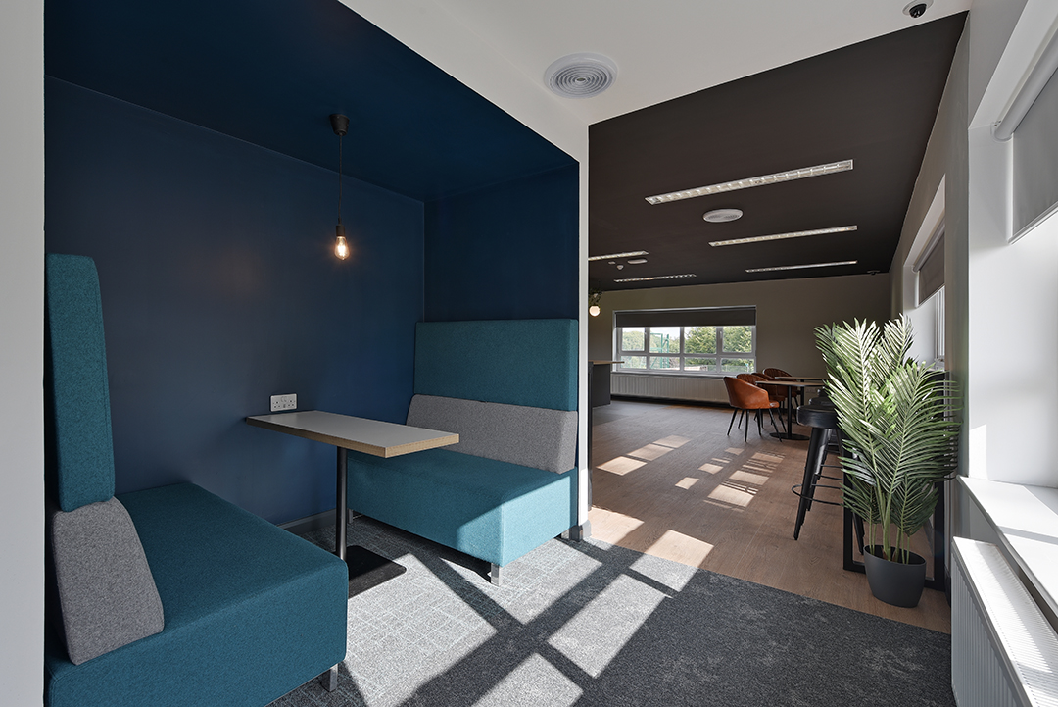
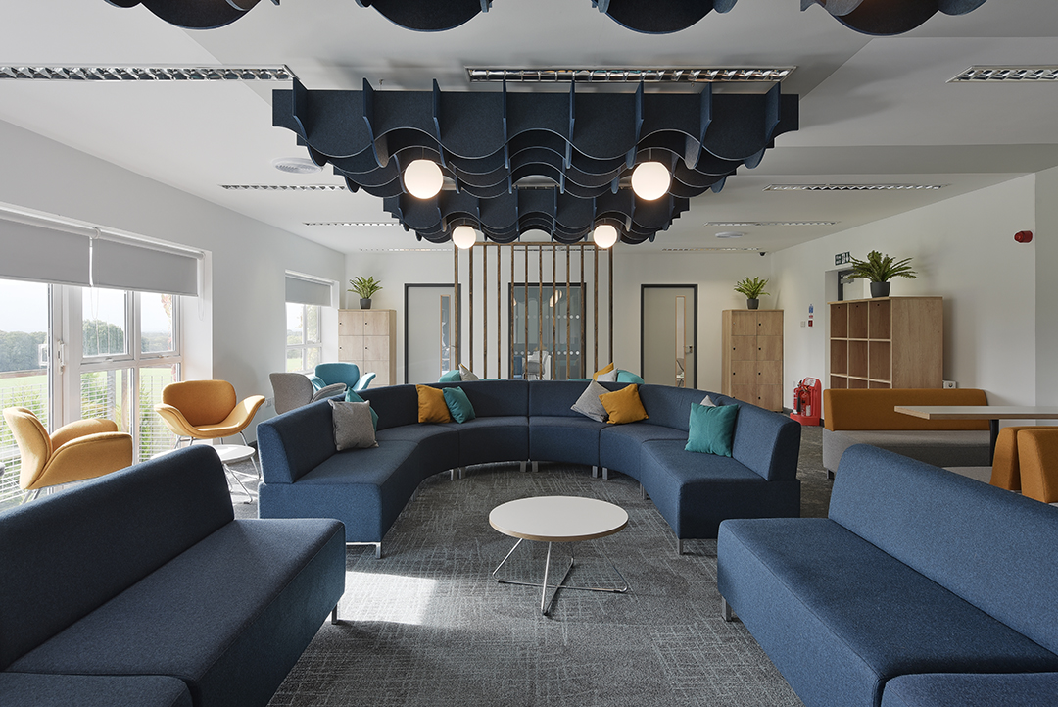
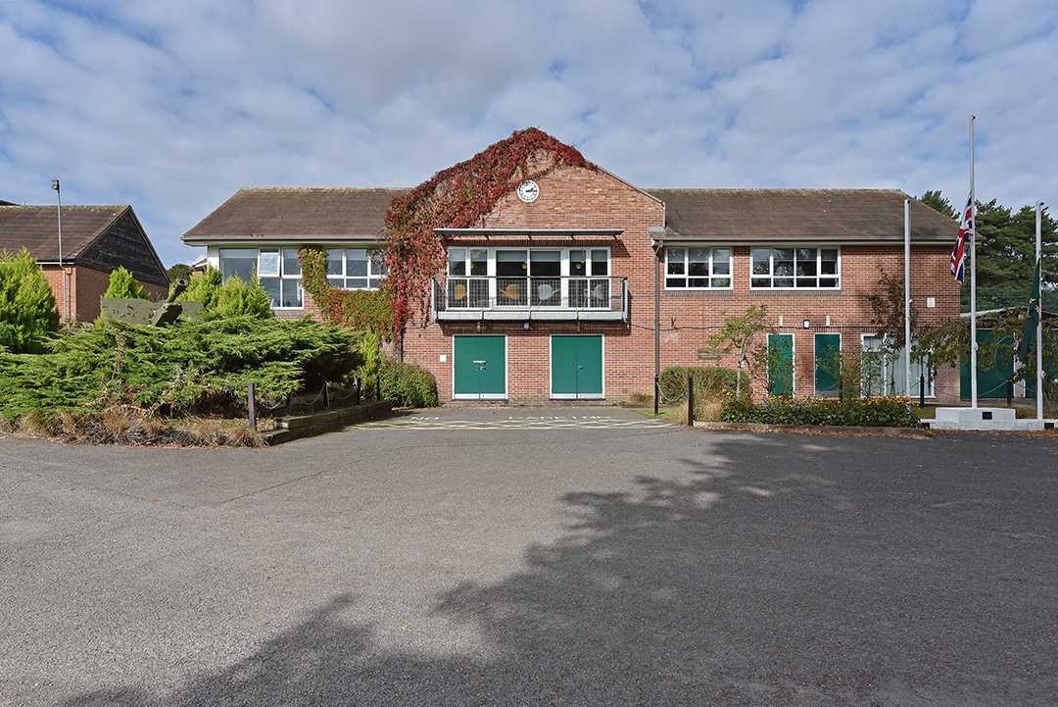
START MY DESIGN
If you’d like our Design Studio to create no obligation design for a space in your school, please fill in your contact details below…

