CASE STUDY
Mowden Hall School
Transforming a fixed Theatre into a multi-purpose hub for performance, learning, teaching, and collaboration.
Mowden Hall is a co-educational prep day and boarding school, educating children between the ages of 3 and 13. It is located in the parish of Bywell in Stocksfield, Northumberland.
Established in 1935, Mowden Hall is recognised as one of the leading prep schools in the North of England. In 2007, Mowden Hall became a member of the Prep School Trust, continuing its mission of academic excellence.
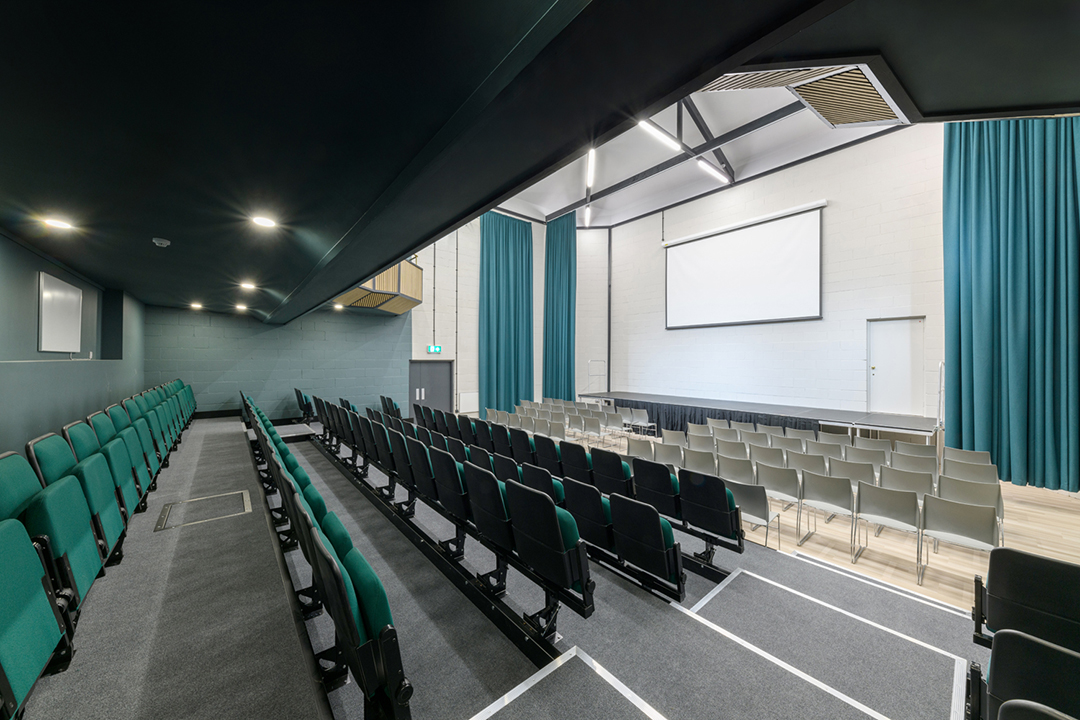
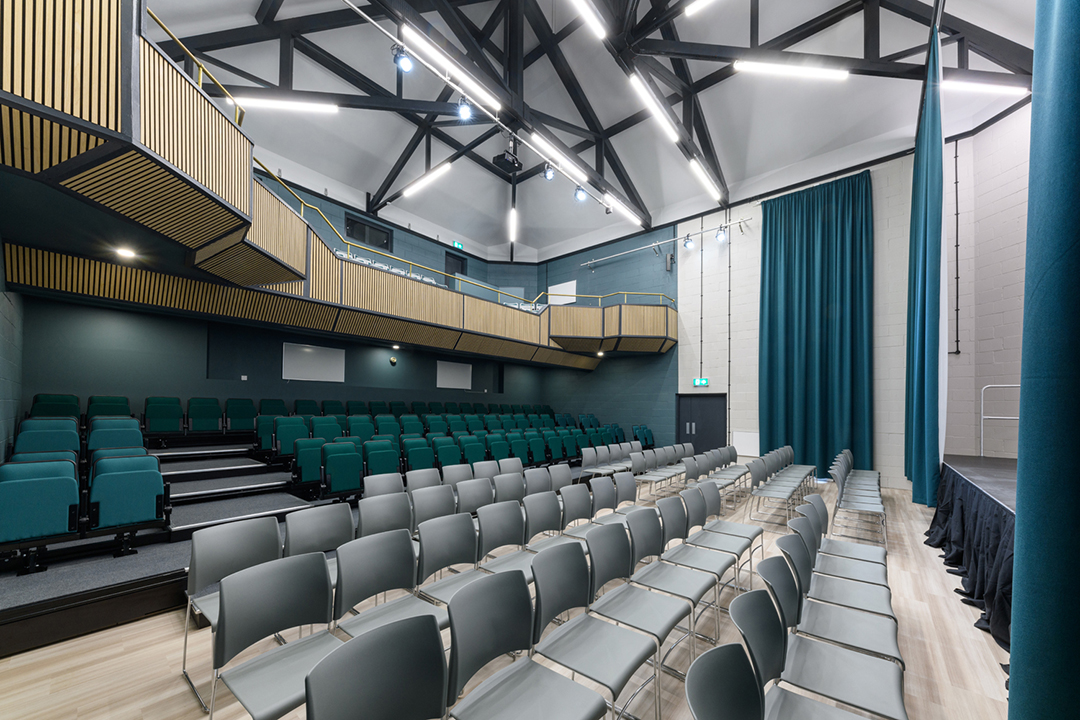
The challenge
Mowden Hall faced the challenge of lacking a multipurpose space for its students. The existing theatre space was fixed and static, making it unsuitable for collaboration and learning. With a busy summer schedule, Mowden Hall transformed their theatre during the spring term, resulting in a new state-of-the-art multifunctional space for the summer term.
The solution
The design reconfigured the theatre into a flexible environment. With the introduction of retractable seating and a modular stage, the main floor space can be cleared to accommodate various activities, including assemblies, exams, and events. Additionally, the theatrical production capability was significantly improved with the installation of a state-of-the-art AV system and lighting.
Key design considerations
The design of the new theatre had to meet the existing criteria as well as new use cases for the space. This had to be achieved whilst meeting all safeguarding and planning requirements to complete the project during the term time period.
- Acoustics: Due to the large open space, ensuring good acoustics was essential. This was assisted by installing feature wooden acoustic panelling across the balcony and high-quality curtains to absorb sound and minimise echo.
- AV System: Introducing a new AV system encouraged the school to advance its production capabilities, and allow students to participate in the sound and light engineering process.
- Lighting: Drawing natural light into the space was a priority. The addition of new lighting and the opening up of existing windows enabled natural light to fill the space.
- Flexible Space: Ensuring the space could accommodate many use cases was key in the design phase. The new retractable seating and modular stage enable Mowden Hall to transform the space as needed.
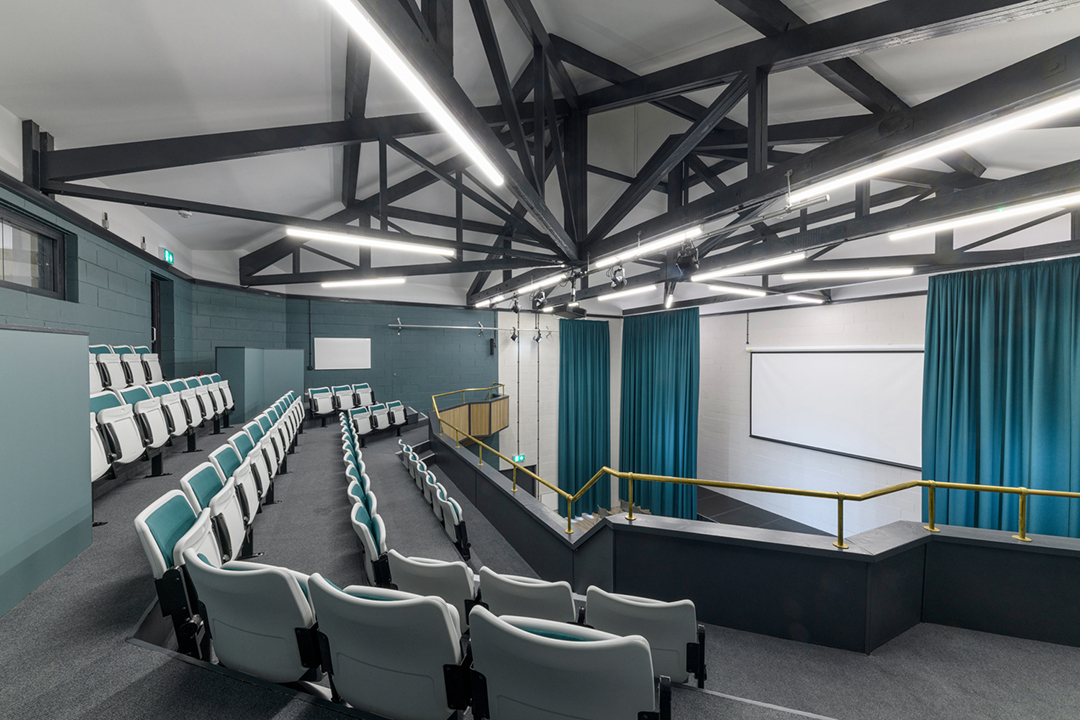
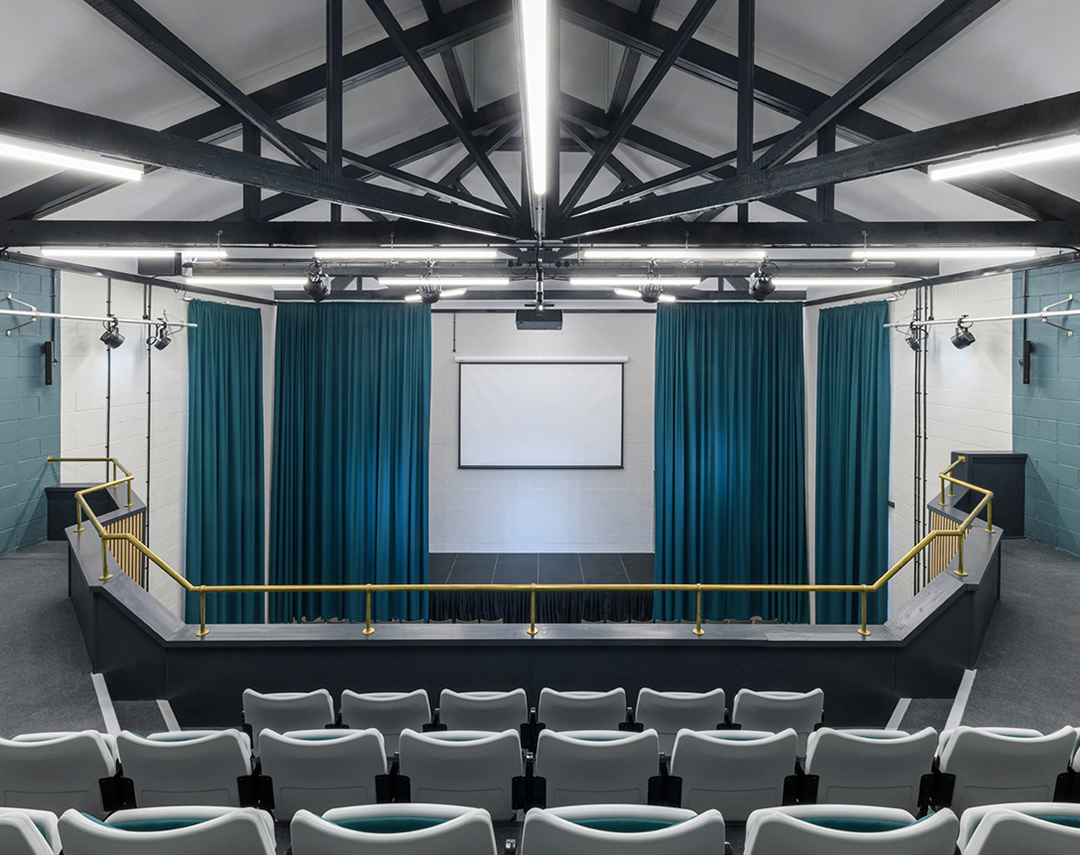
Impactful outcomes
The new theatre space has transformed the school’s capabilities and is somewhat of a ‘jewel in the crown’ of the school’s superb facilities.
- Increased flexibility and capacity: The theatre can now hold more students for assemblies and exams, in alignment with the school’s growth strategy. As a multifunctional space, it will be regularly used throughout the school day.
- Unique offering: As a prep school, having a dedicated theatre space is a significant asset for Mowden Hall, allowing it to provide a unique offering to its students.
- Student growth and retention: The new space has enabled the school to accelerate its student numbers and retain existing students, staying ahead of the education curve.
Conclusion
Mowden Hall’s new multi-functional theatre space allows them to use the space effectively, with increased capacity and flexibility alongside state-of-the-art production capabilities. As Mowden Hall is part of The Prep School Trust, TaskSpace has begun working with additional members of the trust, collaborating with them to create leading learning environments.
About TaskSpace
TaskSpace design and deliver innovative renovation and building projects for the best independent schools in the UK, including the Classroom of the Future, inspired by sustainability. We combine four equal methodologies for delivering exceptional projects: Design excellence, On-time delivery guarantee, Deep specialism in independent schools, Realistic budgeting at the outset.
To find out how TaskSpace can help you create a transformative learning environment for your school, request your design below.
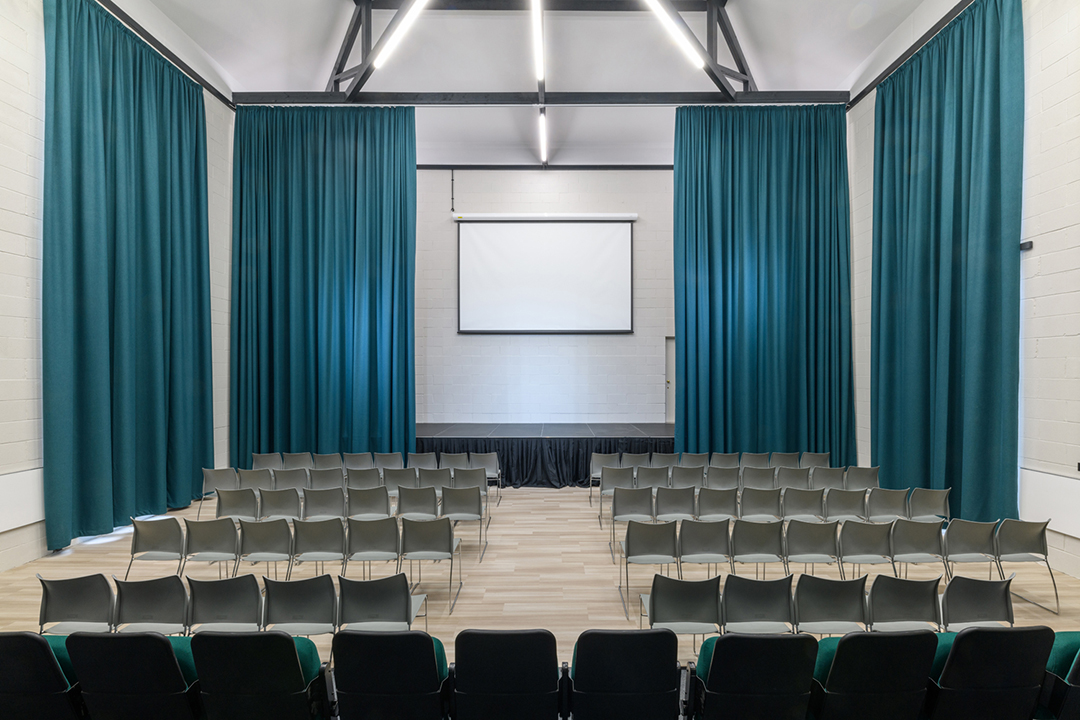
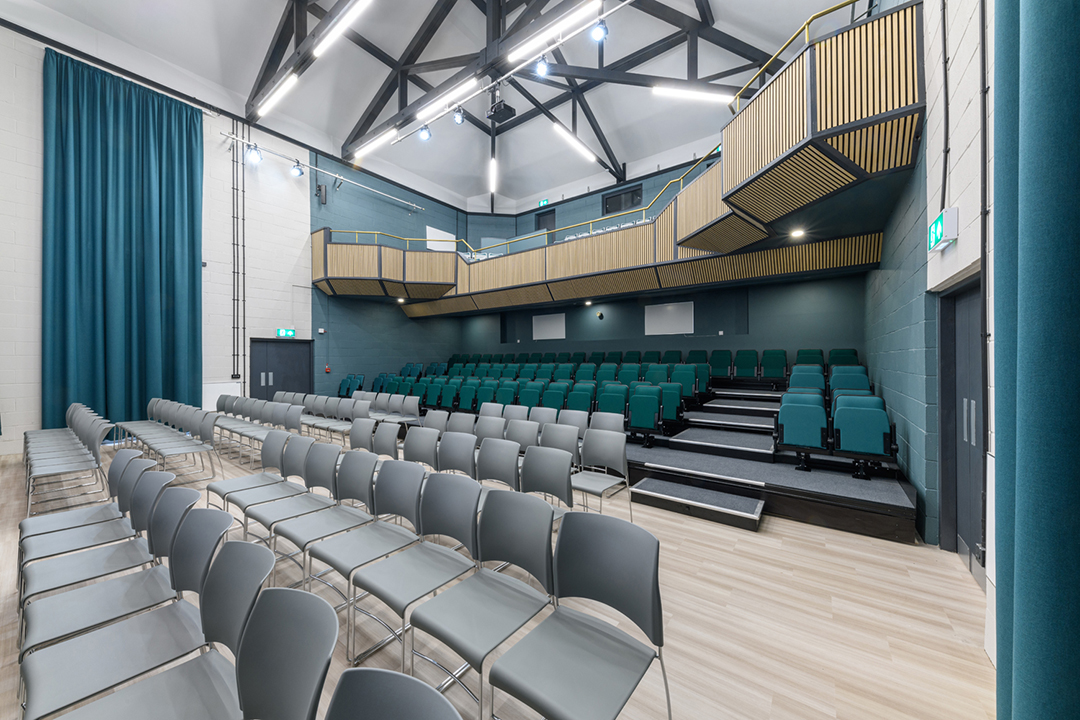

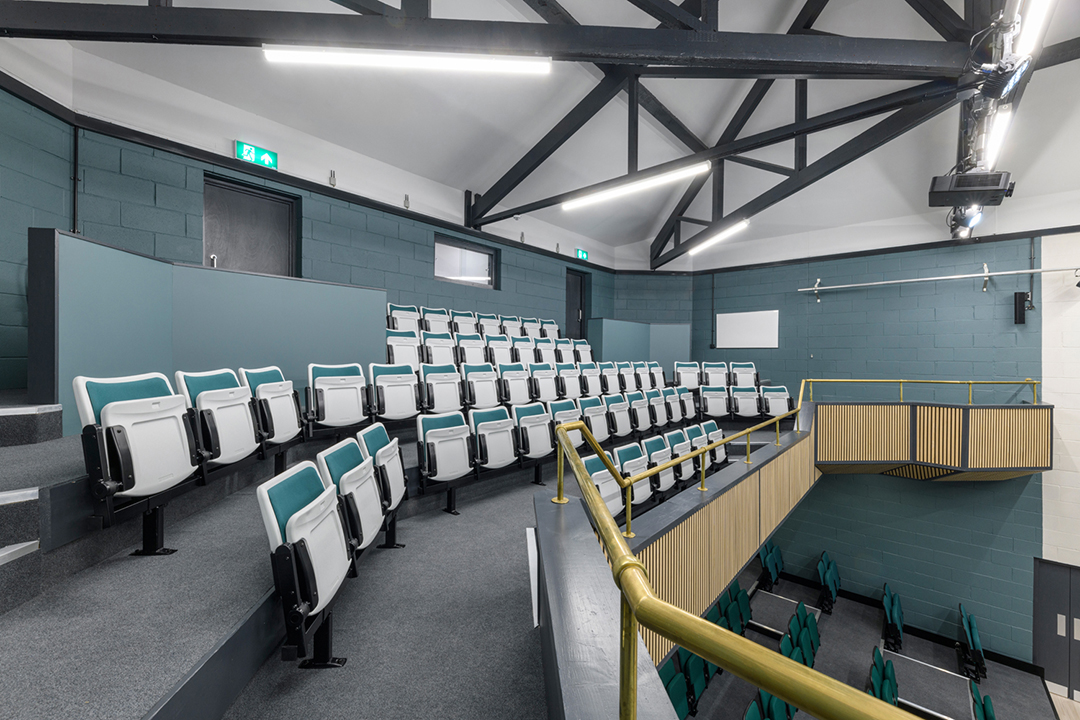

START MY DESIGN
If you’d like our Design Studio to create no obligation design for a space in your school, please fill in your contact details below…

