CASE STUDY
Malvern College
Transforming the heart of the school with a state-of-the-art social café
Malvern College is a co-educational boarding and day school in the heart of Worcestershire, covering 250 acres in Great Malvern. Enrolling students between 13 to 19, the school has a deep-rooted history since its foundation in 1865.
After the completion of their ten-year master plan, Malvern had a clear strategic direction for the school. The first project was creating a social heart – The Grub.
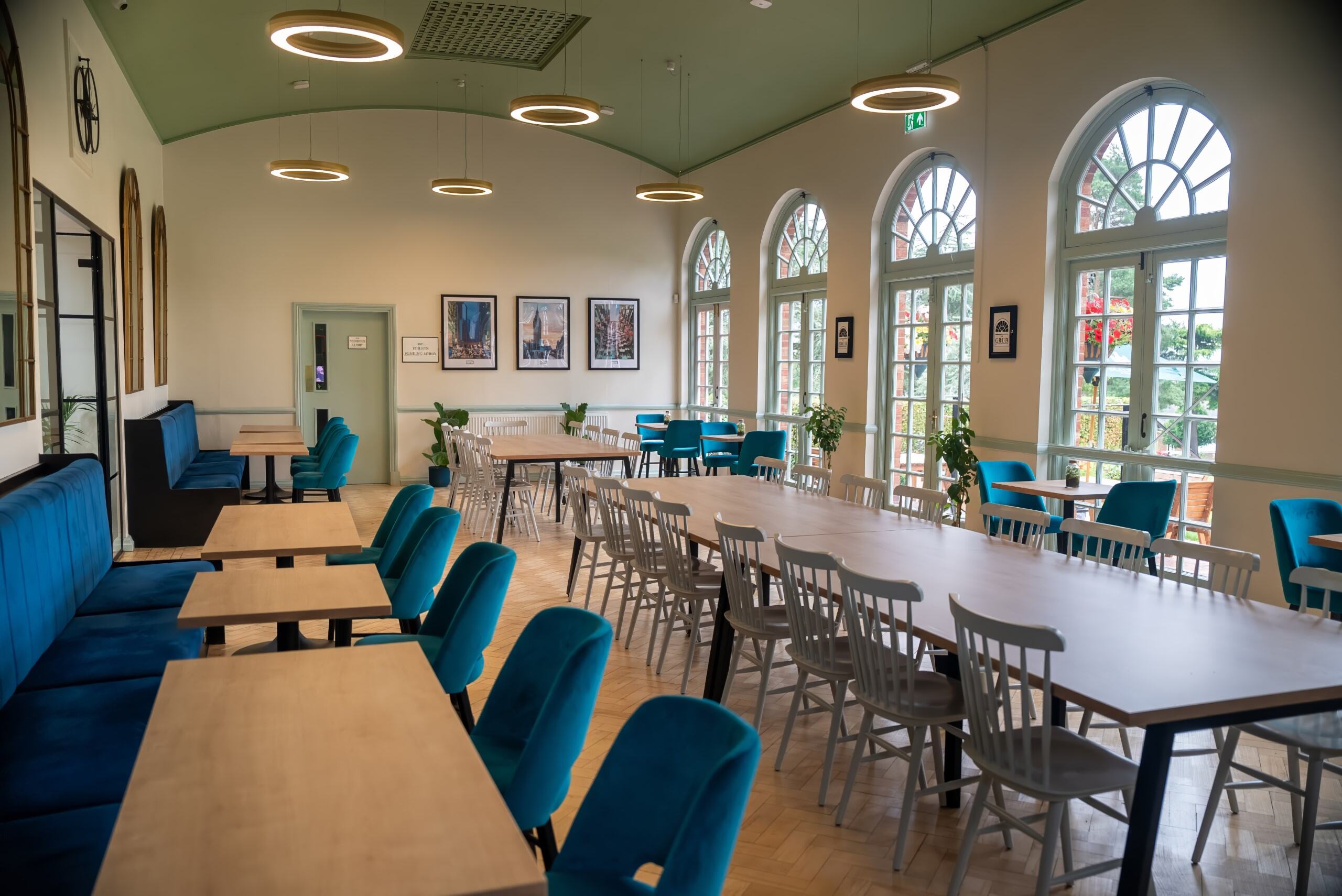
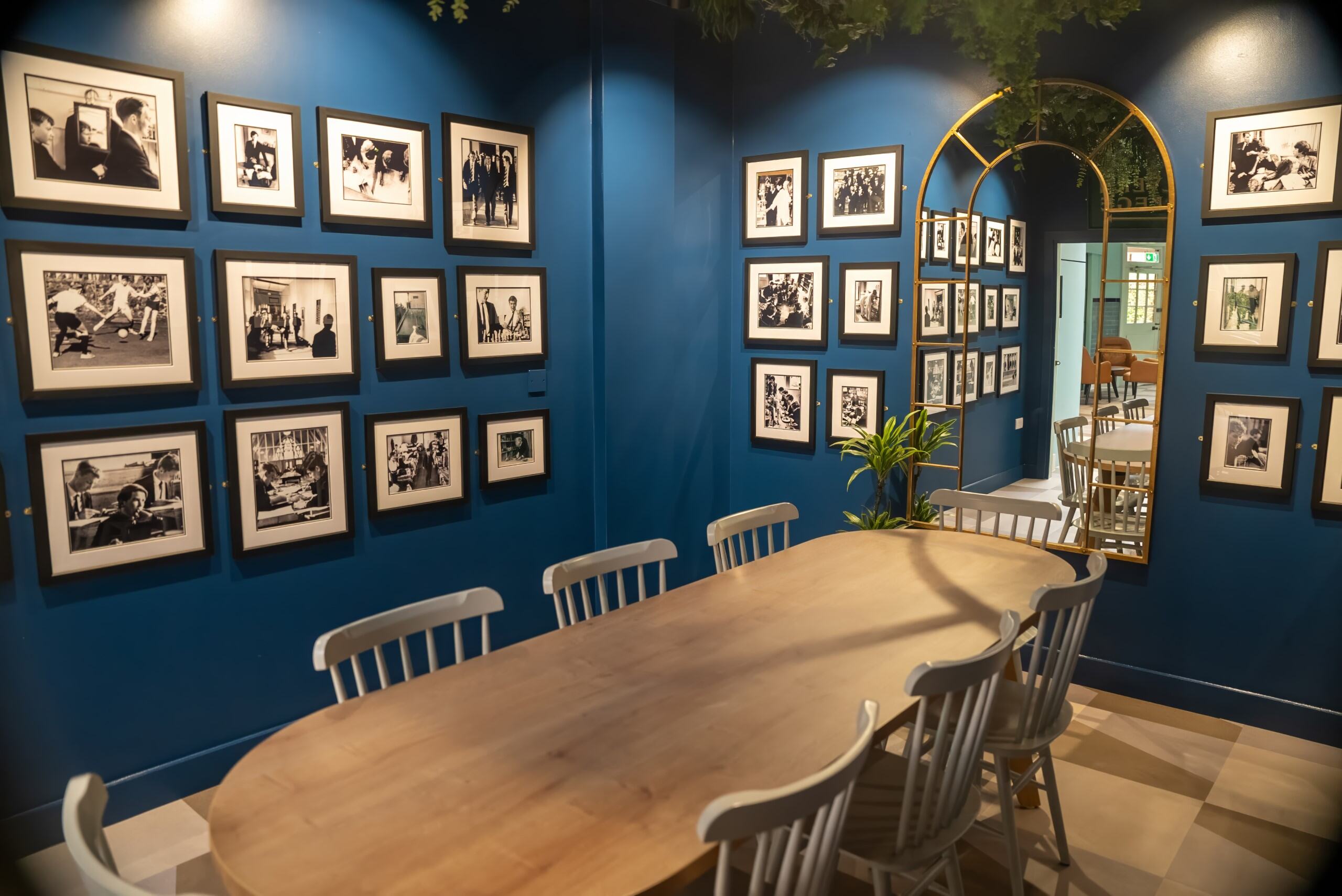
The challenge
As with most boarding schools, the house system created challenges in bringing together students and staff for work and social activities. The existing building was an underutilised and redundant common room, and with its prime location in the heart of the school, overlooking the stunning grounds, Malvern wanted to transform the space into a dynamic social hub.
The solution
TaskSpace delivered a versatile and welcoming space, designed to be showcased by the school. Crafted around the staff and students, ‘The Grub’ was optimised with flexible working, social, dining, and collaboration spaces.
Complementing the historic architecture of the building throughout the design ensured the building looked ‘quintessentially British’, paying homage to the origins of the school.
Key design considerations
Creating a drastic transformation of ‘The Grub’ was key. Being 120 years old, the renovation was critical to breathe life back into the building.
- Space efficiency: opening up the space was key to creating an effective path of travel within The Grub – balancing the opening of the space with the retention of key structural walls.
- Multi-zones: introducing various breakout zones featuring softer café-style seating, ‘The Den’ for quieter collaboration/meetings, and the main banquet room that can be utilised for day-to-day socialising as well as hosting dinners.
- Architectural replication: enhancing the historic architecture seen in the French doors was important to incorporate into the design – seen in the new ‘Grub’ logo and the mirrors replicating the arched doors.
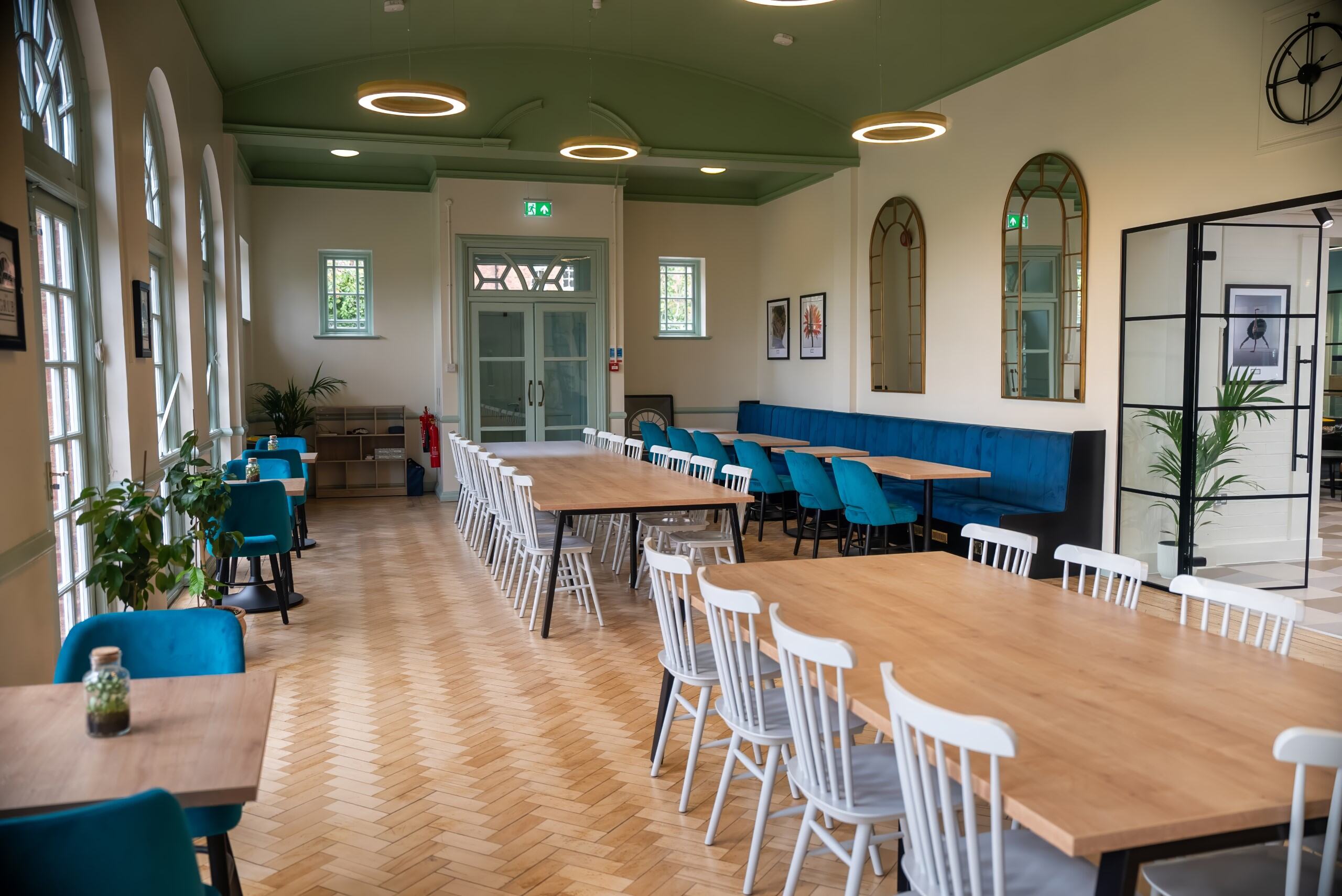
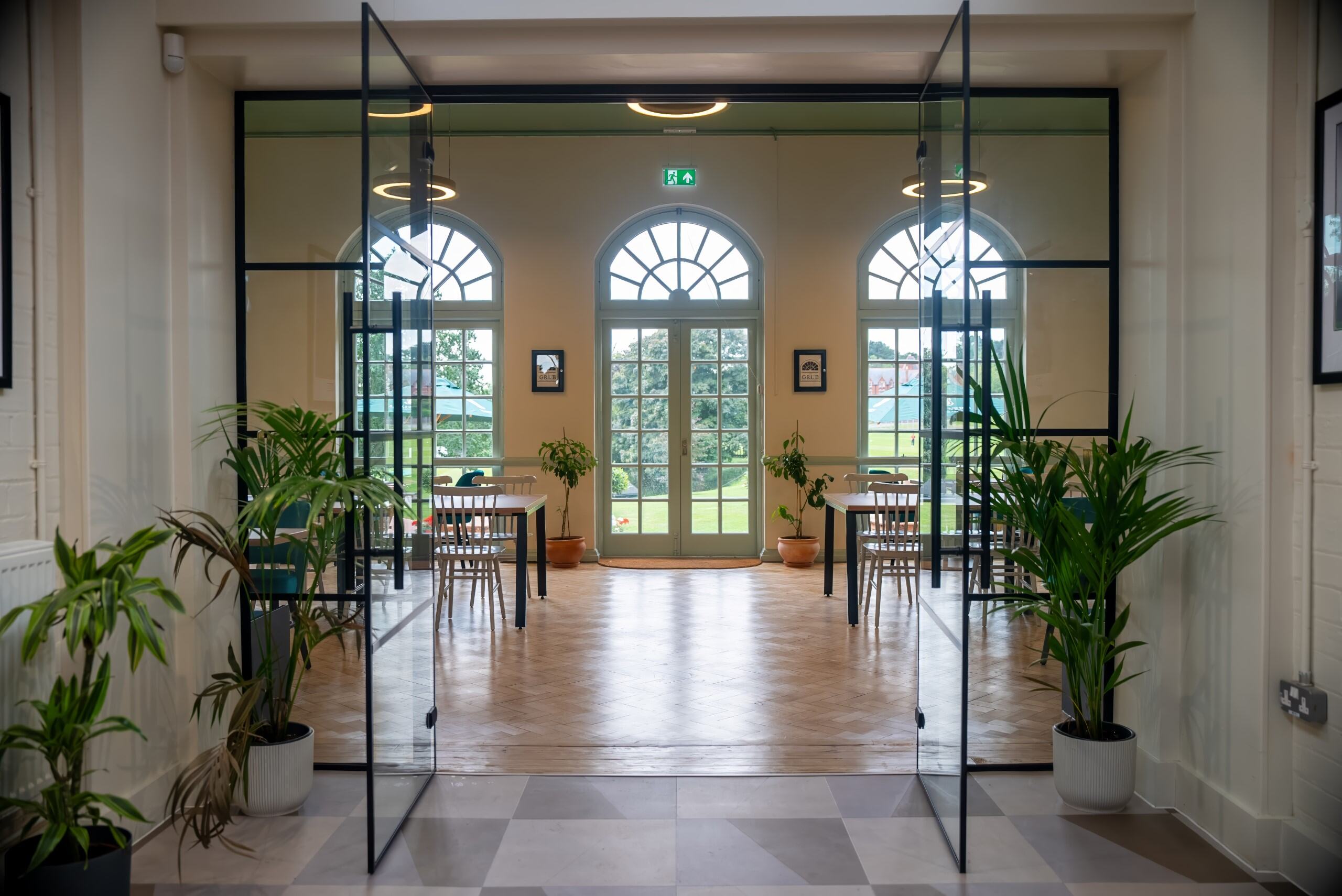
Impactful outcomes
The opening of ‘The Grub’ has been welcomed enthusiastically by Malvern, truly creating a social hub in the heart of the school.
- Student and staff enthusiasm: both parties are excited about using the new space, an environment that accommodates both quiet, collaborative work and serves as a social space throughout the day.
- Independent identity: encompassing its own brand ‘The Grub’ had created a hive of activity for the school, with the spaces being booked out for the foreseeable future.
Conclusion
The successful transformation of ‘The Grub’ enabled Malvern College to implement phase one of their master plan and exceeded expectations regarding the space’s impact.
TaskSpace is now collaborating with Malvern on their Memorial Library, creating a state-of-the-art Sixth Form Centre.
About TaskSpace
TaskSpace design and deliver innovative renovation and building projects for the best independent schools in the UK, including the Classroom of the Future, inspired by sustainability. We combine four equal methodologies for delivering exceptional projects: Design excellence, On-time delivery guarantee, Deep specialism in independent schools, Realistic budgeting at the outset.
To find out how TaskSpace can help you create a transformative learning environment for your school, request your design below.
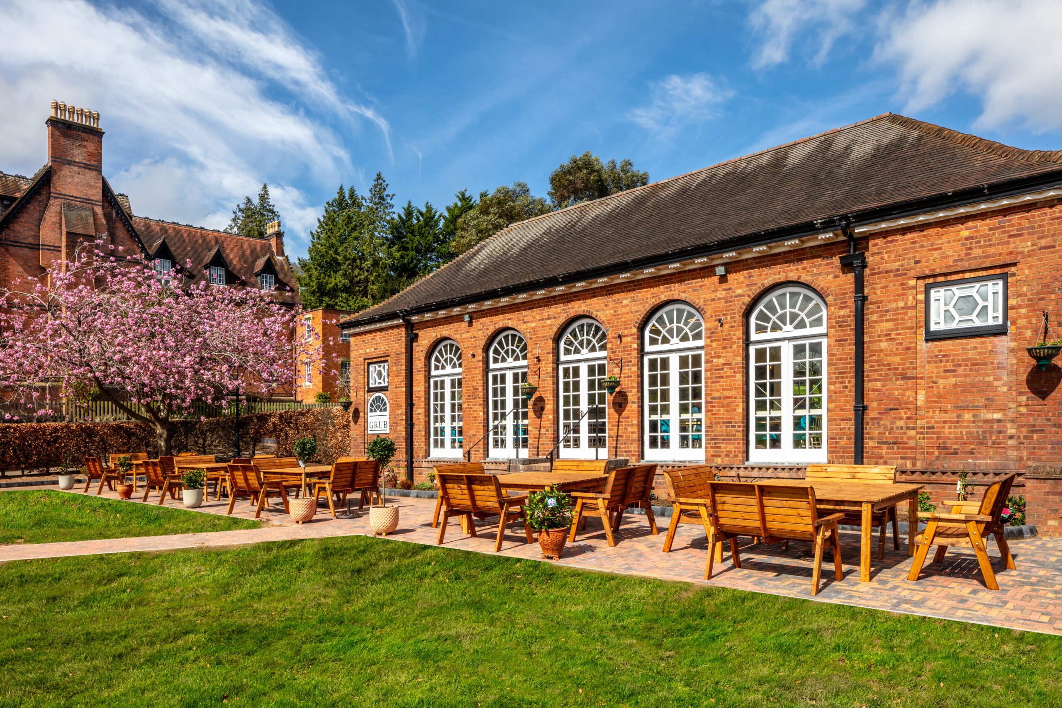
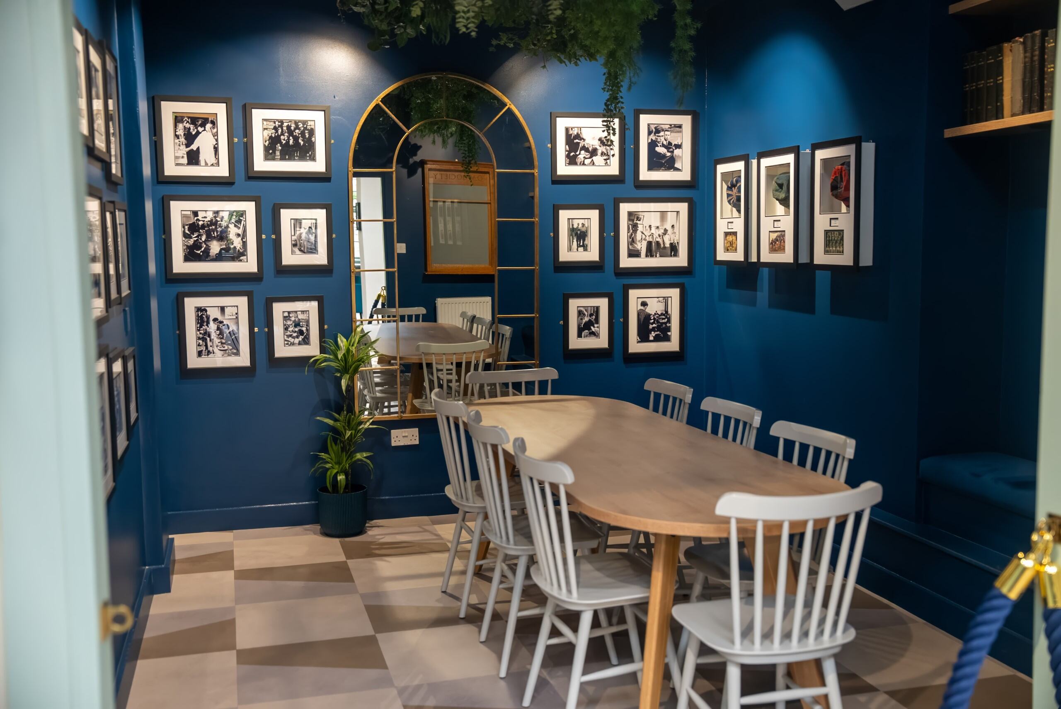
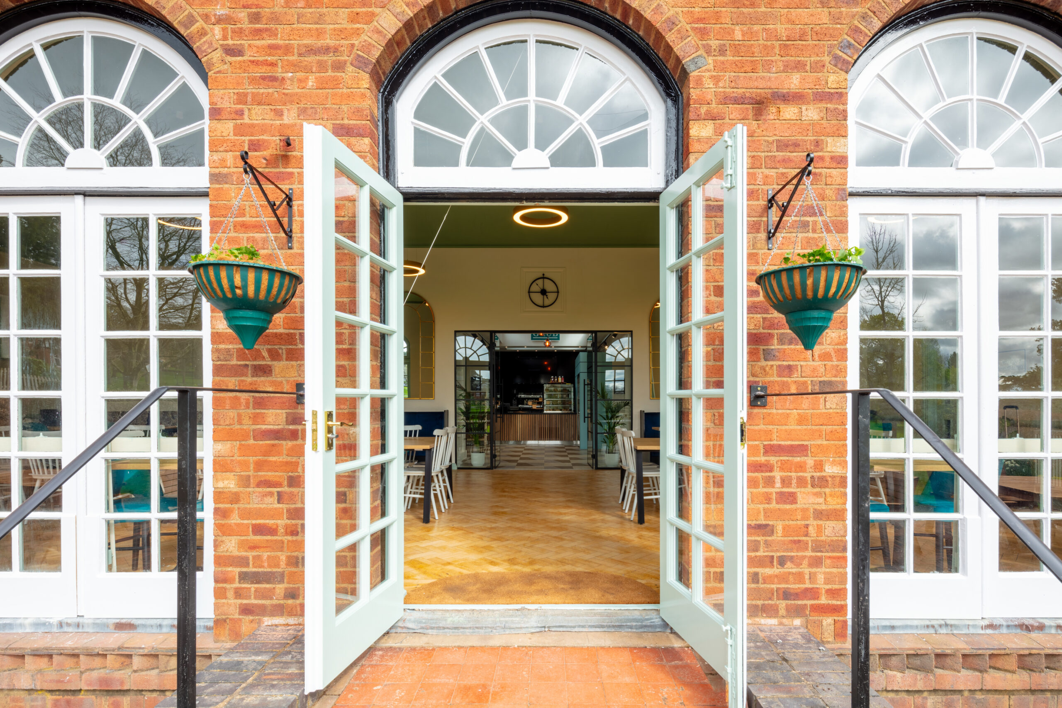
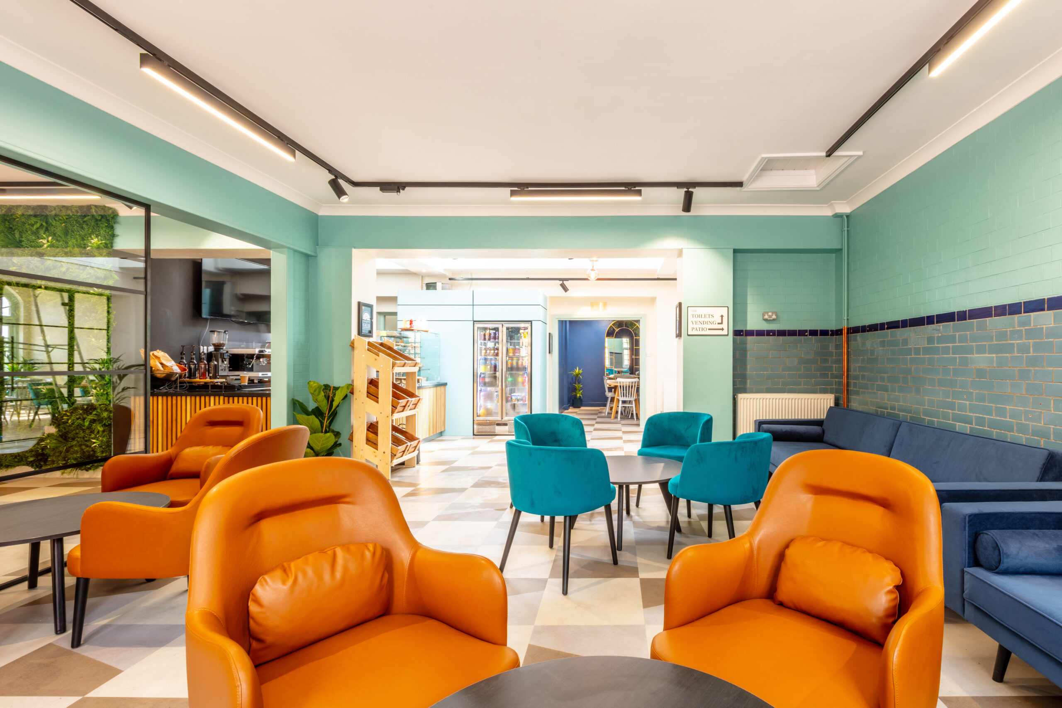
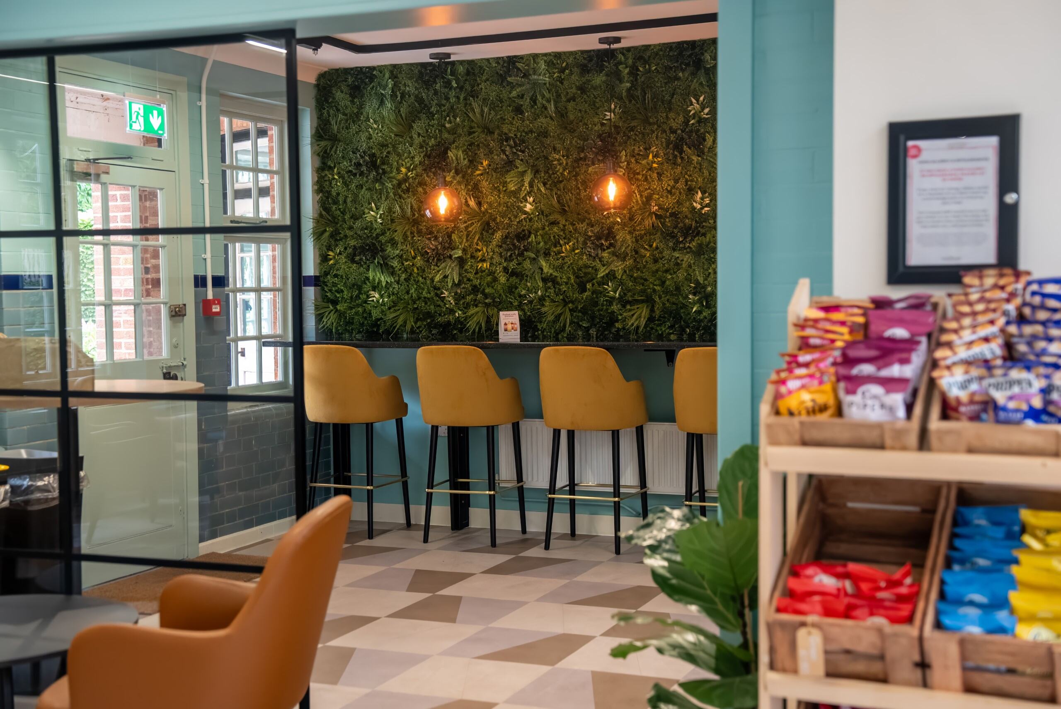
START MY DESIGN
If you’d like our Design Studio to create no obligation design for a space in your school, please fill in your contact details below…

