CASE STUDY
Ibstock Place School
Sixth Form growth leads to the transformation of the top floor.
Ibstock Place School is a private co-educational day school, enrolling students between 4-18. It is located in 10 acres of land in Roehampton, London.
Founded in 1894, originally as Froebel Demonstration School, the school was transferred in 1946 to its current site – Ibstock Place.
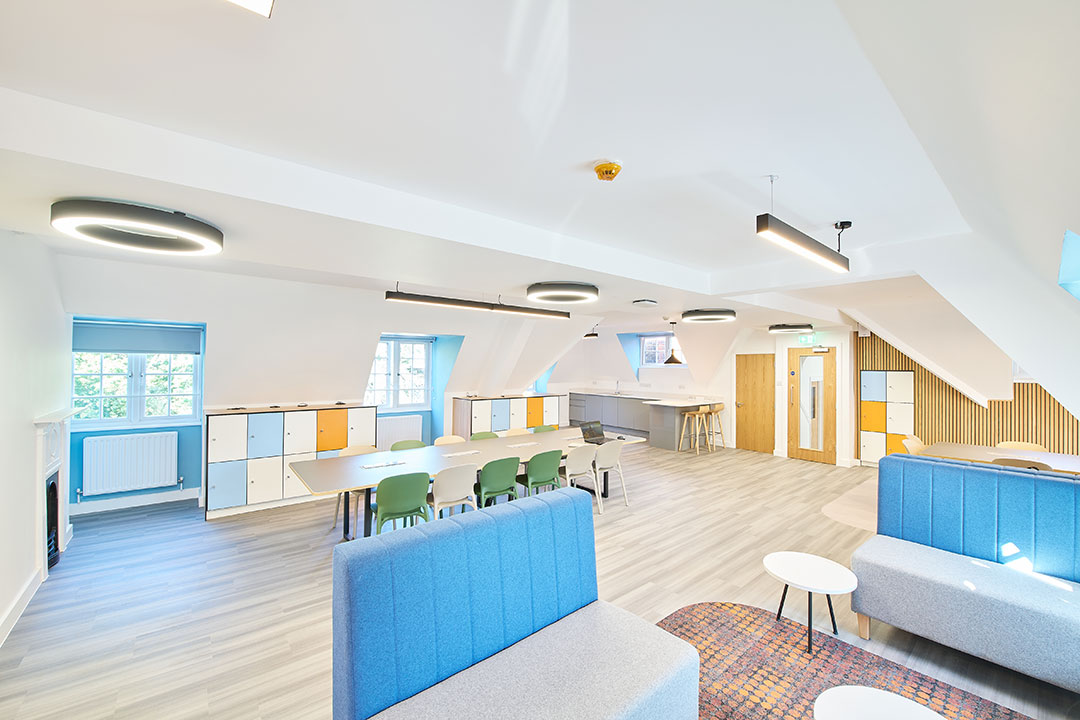
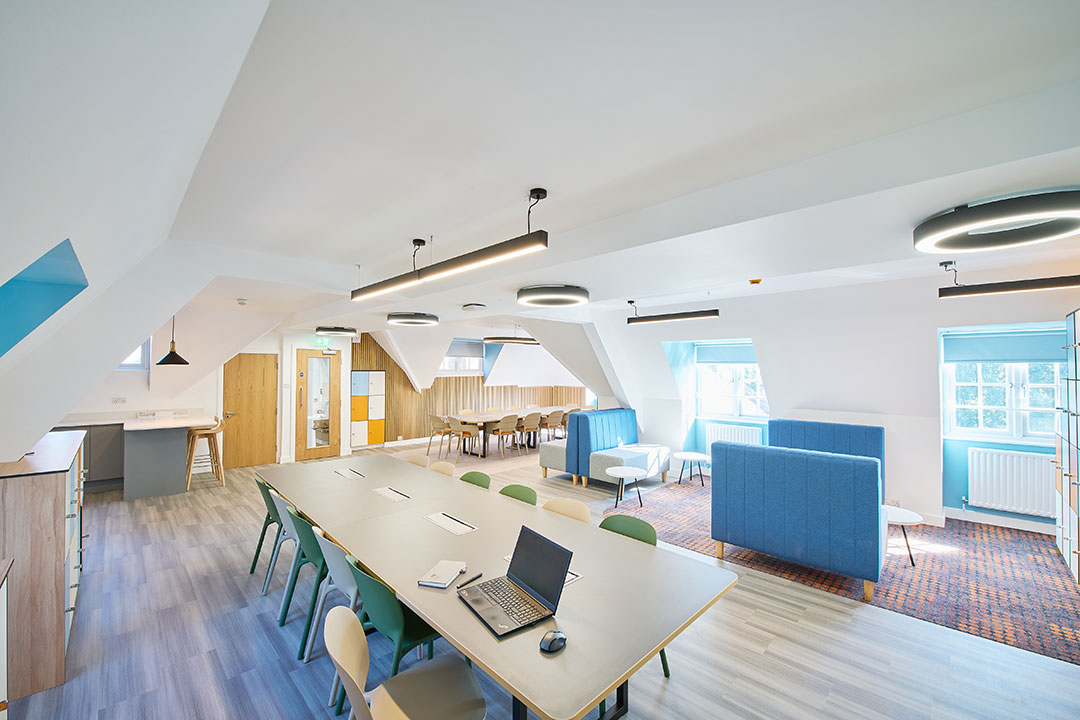
The challenge
Ibstock faced a challenge with their existing Sixth Form space. With an increasing enrolment of students, the Sixth Form space became cramped and therefore not a conducive working environment for the students.
With the top floor having pitched ceilings, meaning effective space planning for storage and workspaces was key during the design phases.
The solution
The new space underwent major reconstruction and structural remodelling within the design of the existing space, enabling it to be open-plan. The distribution of lockers around the space ensured effective storage for students.
The design phase involved collaboration with the students, ensuring they had buy-in about using the new space efficiently and productively. This also encouraged retention among current students and additionally attracted new students.
Key design considerations
- Structural reconfiguration: the reconstruction of major walls to open up the existing space was key to creating a high-performing environment. However, minimising risk and complexity was crucial to ensuring the project was completed within the summer period.
- Building renaissance: with the 6th form housed in the top floor of the stunning original house, the introduction of angular designs complimented the pitch of the ceiling.
- Cohesive design: introducing furniture tailored to the spaces’ pitched ceilings, with optimised space planning, enabled the flow of the space to provide students with a versatile area for collaboration and socialising.
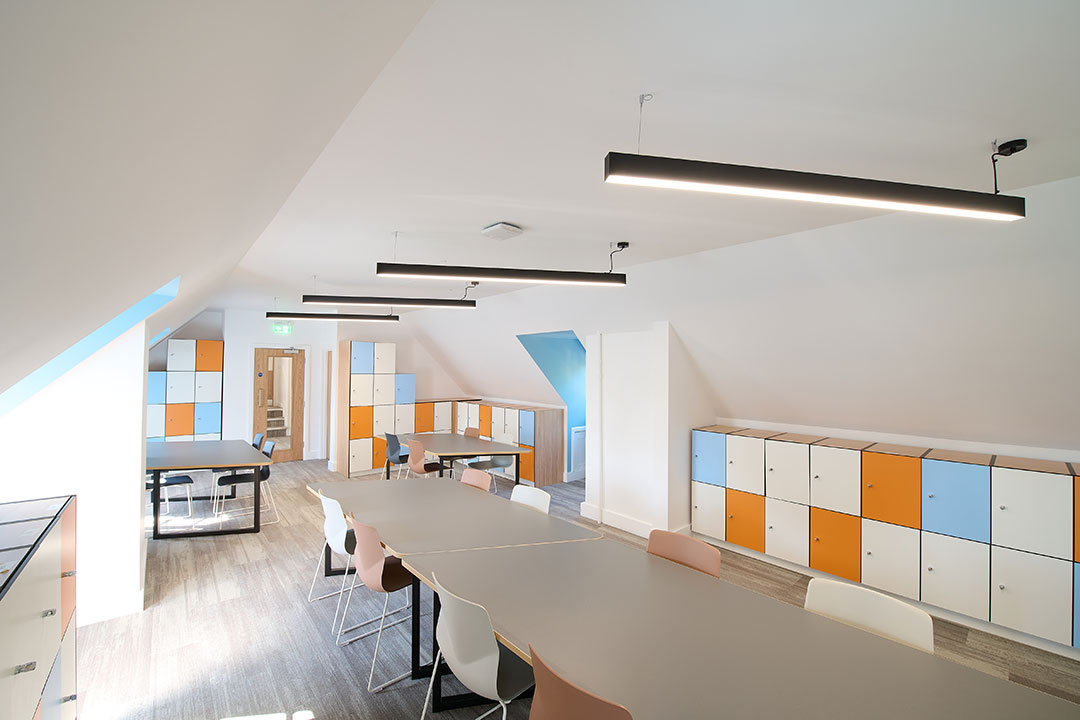
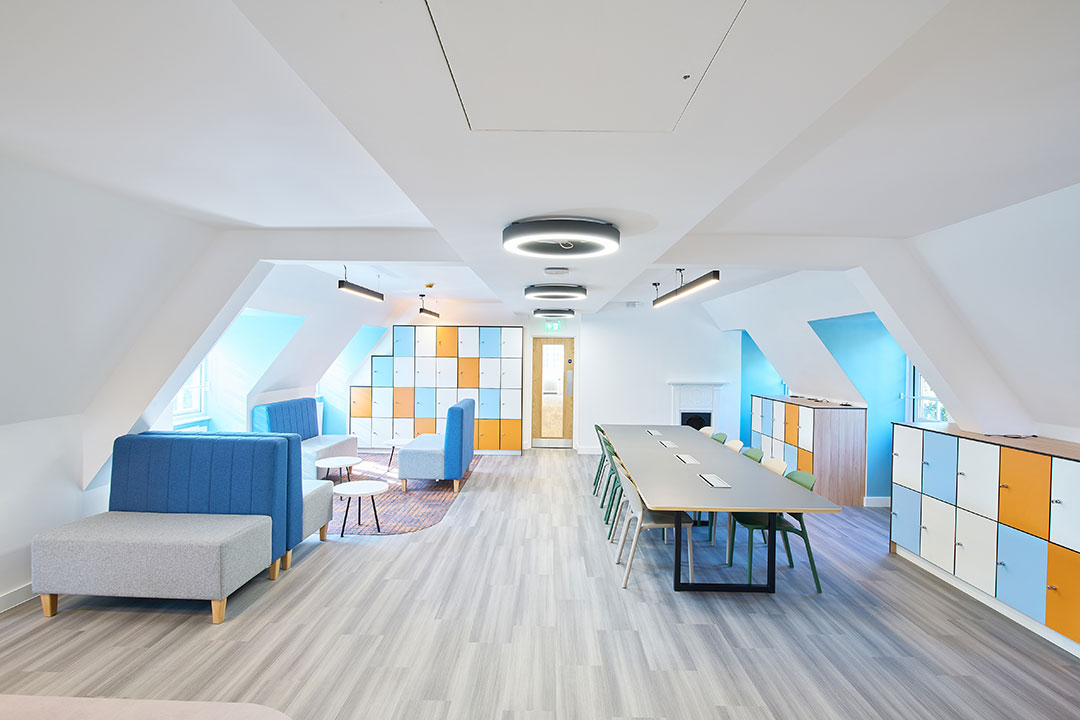
Impactful outcomes
- Student enthusiasm: the new space has transformed the Sixth Form culture. Students are enthusiastic about using their new dedicated space for quiet study, collaboration, and socialising.
- Retain and attract: with a continually growing intake, the new Sixth Form space has increased the standards, retaining existing students and attracting new students and staff.
Conclusion
The successful implementation of the Sixth Form Centre was critical to the school’s strategic vision. The space continues to improve collaboration and productivity among the students.
Having worked previously with Ibstock Place on their Media and Innovation Suite, and subsequently the transformation of their Sixth Form Centre, TaskSpace is now collaborating with Ibstock Place School on future building projects.
About TaskSpace
TaskSpace design and deliver innovative renovation and building projects for the best independent schools in the UK, including the Classroom of the Future, inspired by sustainability. We combine four equal methodologies for delivering exceptional projects: Design excellence, On-time delivery guarantee, Deep specialism in independent schools, Realistic budgeting at the outset.
To find out how TaskSpace can help you create a transformative learning environment for your school, request your design below.
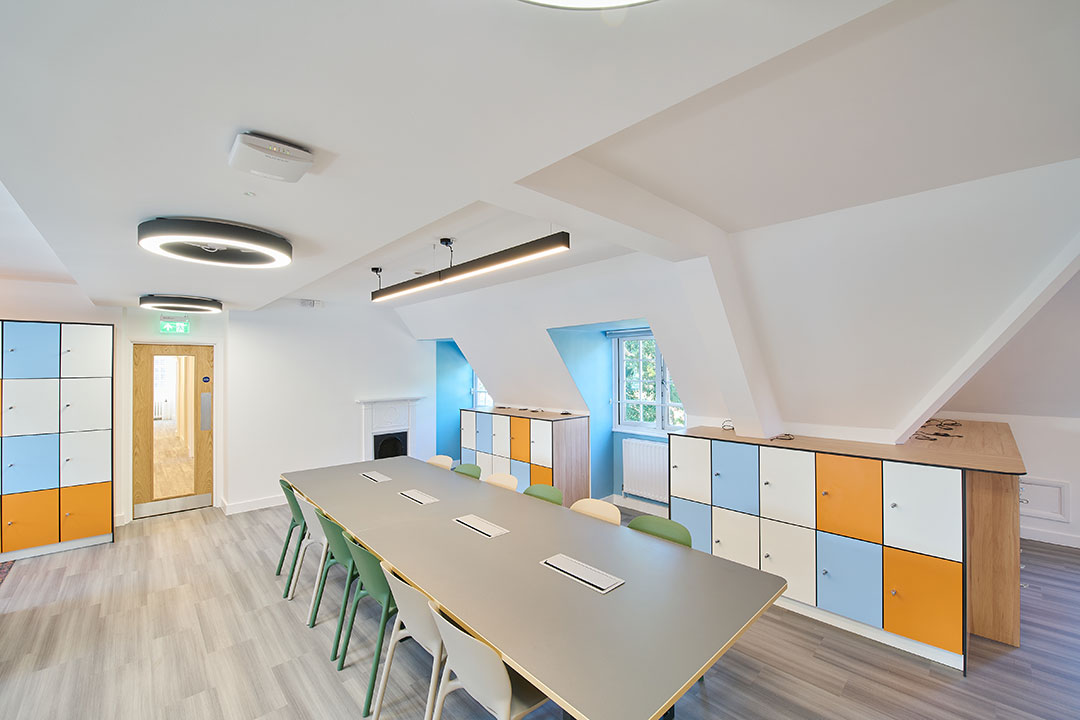




START MY DESIGN
If you’d like our Design Studio to create no obligation design for a space in your school, please fill in your contact details below…

