CASE STUDY
Edge Grove School
Edge Grove School had an ambitious 10-year development vision, which included the development of new facilities for the Lower School. Years 3 and 4 had been housed in temporary structures to the rear of the main house, and these temporary buildings not only detracted from the historic setting of the main house, but were also not in keeping with the quality of education being provided by Edge Grove. It therefore became necessary to construct a new learning environment within a self-contained new building, and the school reached out to TaskSpace to assist with the interior design and fitout of the proposed build. The building included 6 classrooms, a number of administrative spaces and a large hall / open area as the centrepiece.
The school were very concerned to provide an effective and functional classroom layout whilst making a visual statement with the design that would inspire the pupils to learn. The classrooms needed to have an effective storage provision that maintained a clean, uncluttered feel, and the main hall incorporated a bespoke feature display of books and other resources.
TaskSpace put forward a full design proposal for all of the storage, including the modular Learnstor teaching walls and bespoke elements. The school had had a number of Learnstor walls in the past and had proven the flexibility and effectiveness of the system, and therefore were keen to continue to the rollout of the system throughout the new facilities.
The building including all the interior finishings is now complete, and the school as previously are delighted with the bespoke storage and Learnstor teaching walls.
IMAGE GALLERY
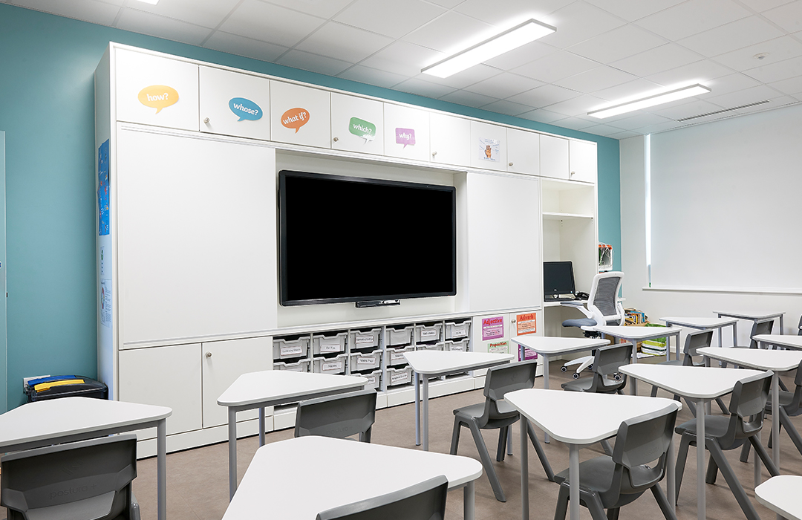
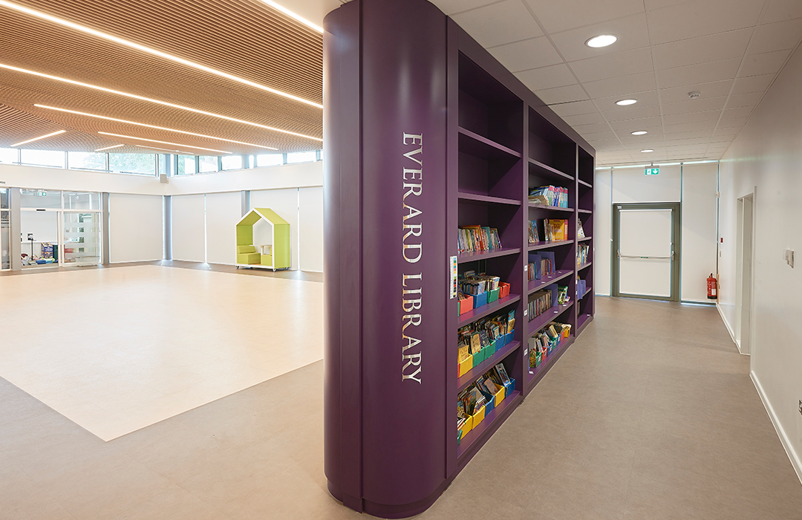
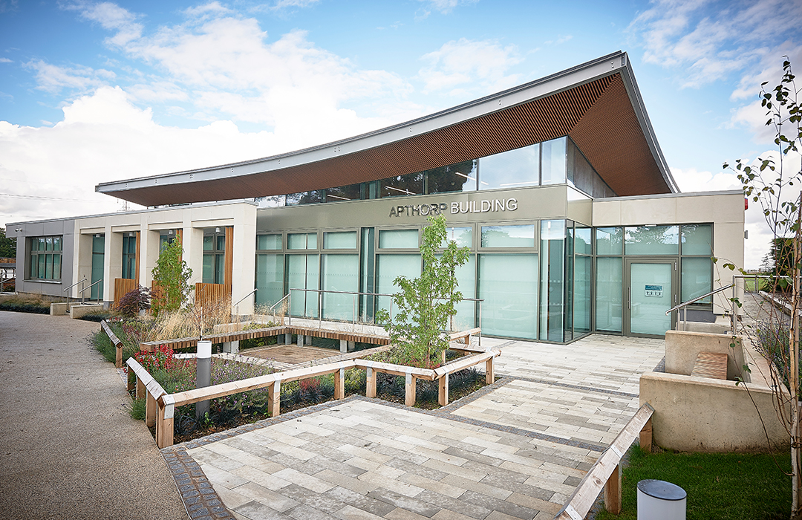
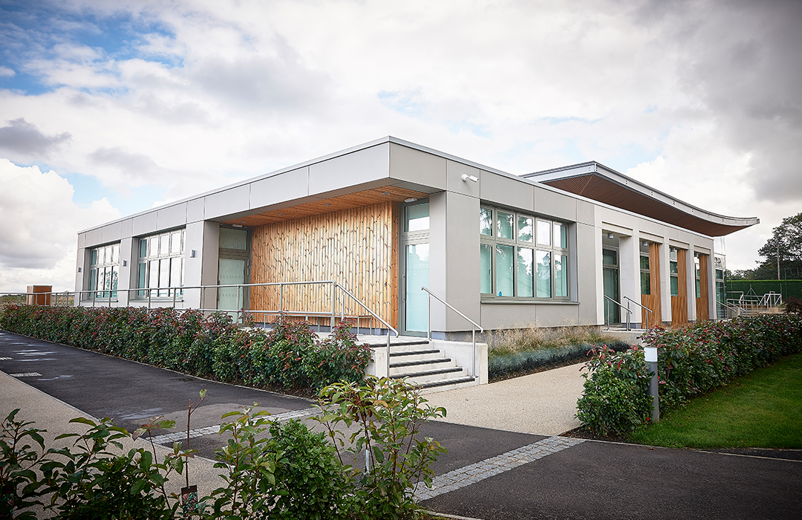
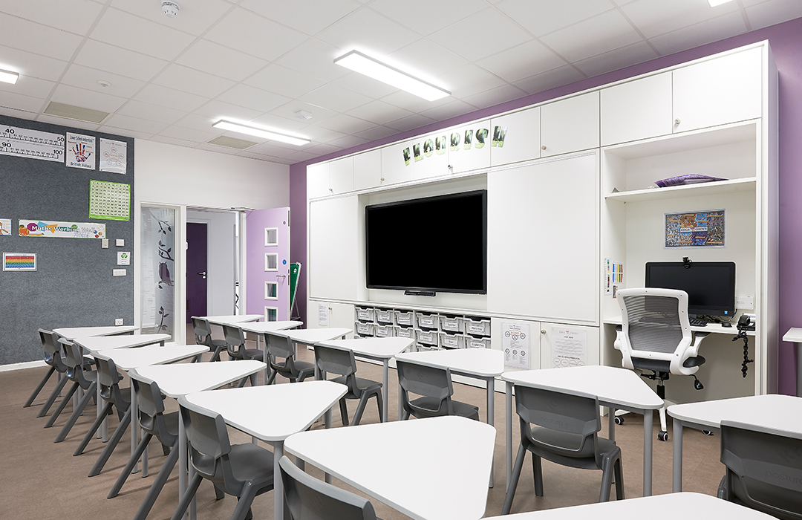
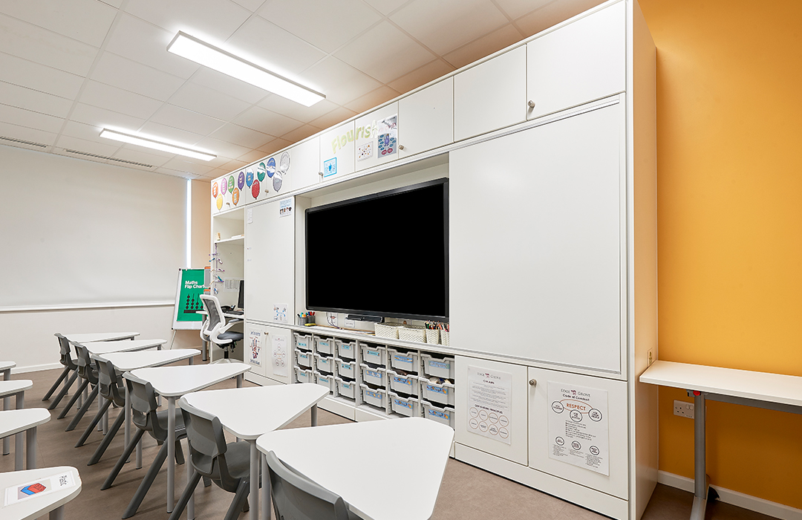
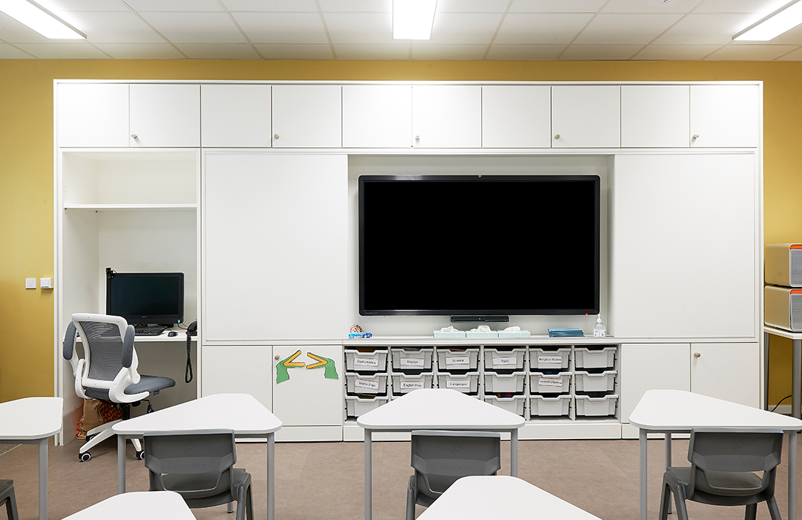
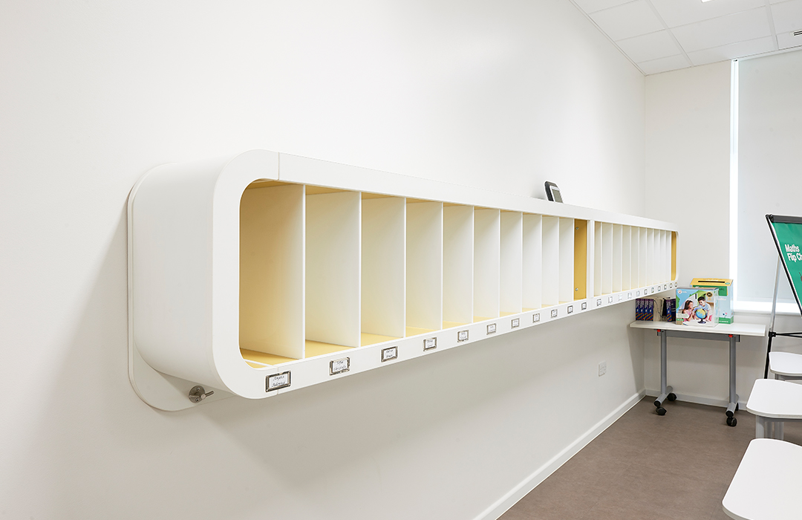
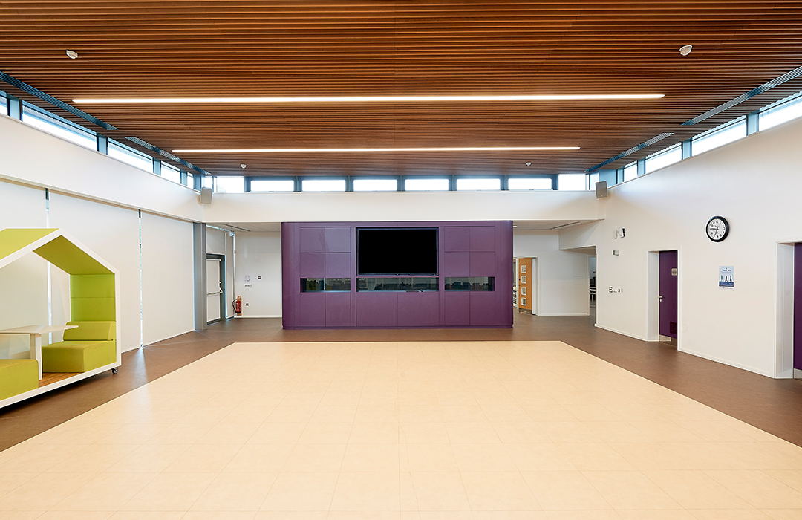
START MY DESIGN
If you’d like our Design Studio to create no obligation design for a space in your school, please fill in your contact details below…

