CASE STUDY
Aldro School
Creating two state-of-the-art learning spaces, encouraging learning innovation.
Aldro School is a preparatory co-educational day and boarding school with an intake of students aged 7-13, nestled in the heart of Shackleford, London. Founded in 1898, the school has a deep-rooted history. Originally an all-boys school, Aldro welcomed girls in 2021, bringing a new strategic vision to the institution.
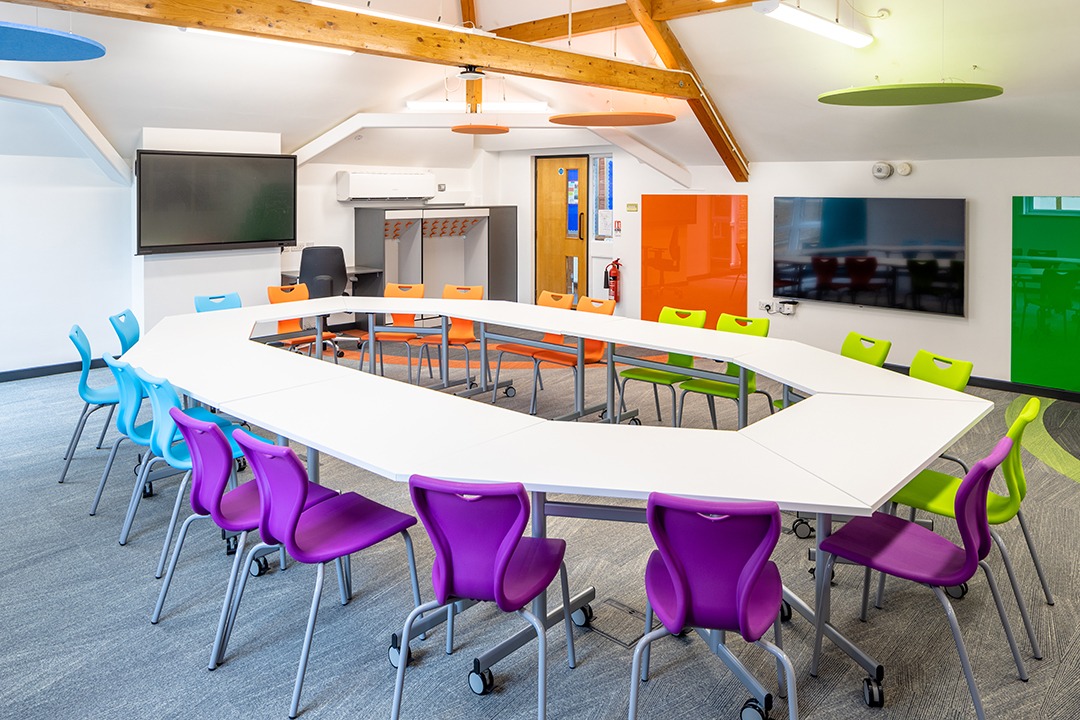
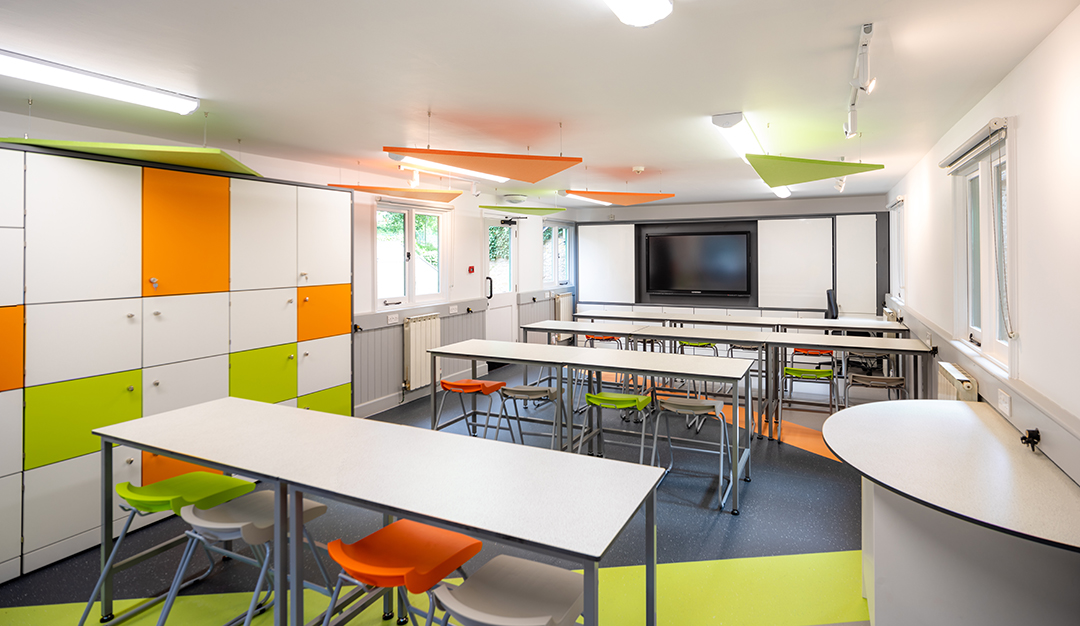
The challenge
Due to the recent increase in student intake, the school needed more adaptable form room spaces to create new learning environments. The existing science space, with its wooden cladding and long orientation, was not optimised for student learning. Additionally, many redundant services complicated the design transformation.
Creating a space on the top floor of the innovation room presented a significant challenge, as the wooden beams needed to be accommodated effectively without intruding on the space.
The solution
The design of two unique spaces enabled TaskSpace to introduce an innovation and science space that met the design requirements.
For the science lab, the introduction of the teaching wall ensured maximum storage within a small space. The use of bright colours on the locker walls, floor design, and acoustic panelling opened up the space.
Applying a similar design style to the innovation room created consistency throughout the school. The innovation room was divided into four zones, creating unique break-out spaces. Storage was also introduced around the intricate ceiling beams to maximise the space.
Key design considerations
When creating the space, it was important to ensure the full criteria were met.
- Space planning: effective space planning was a priority in the science lab, given its low ceilings and long, narrow shape. The space needed to be fully optimised.
- Innovation space design: the innovation space was designed around the Harkness learning model, which encourages student-to-student learning with an oval/circular layout.
- Learnstor teaching walls: storage systems were introduced in both spaces to remove existing clutter, add student lockers, and future-proof the space for growth.
- Zoning: purposeful zones for brainstorming, well-being, creation (LEGO), and virtual reality were introduced to enhance learning opportunities. Combined with the Harkness model, the innovation room creates a unique, dynamic environment.
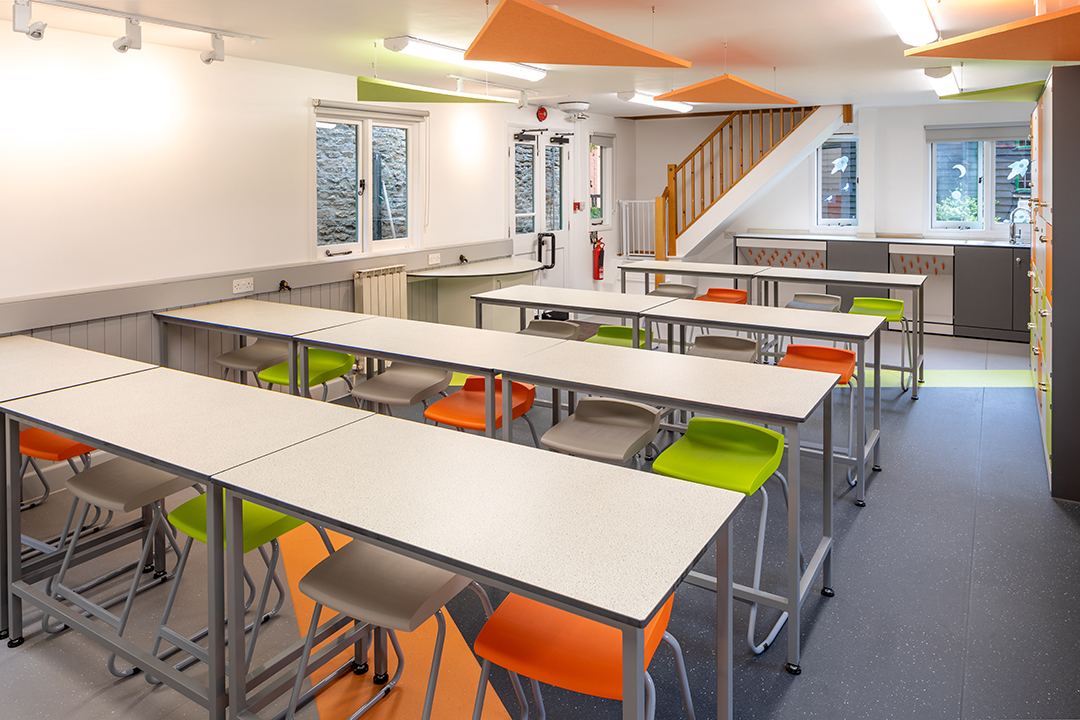
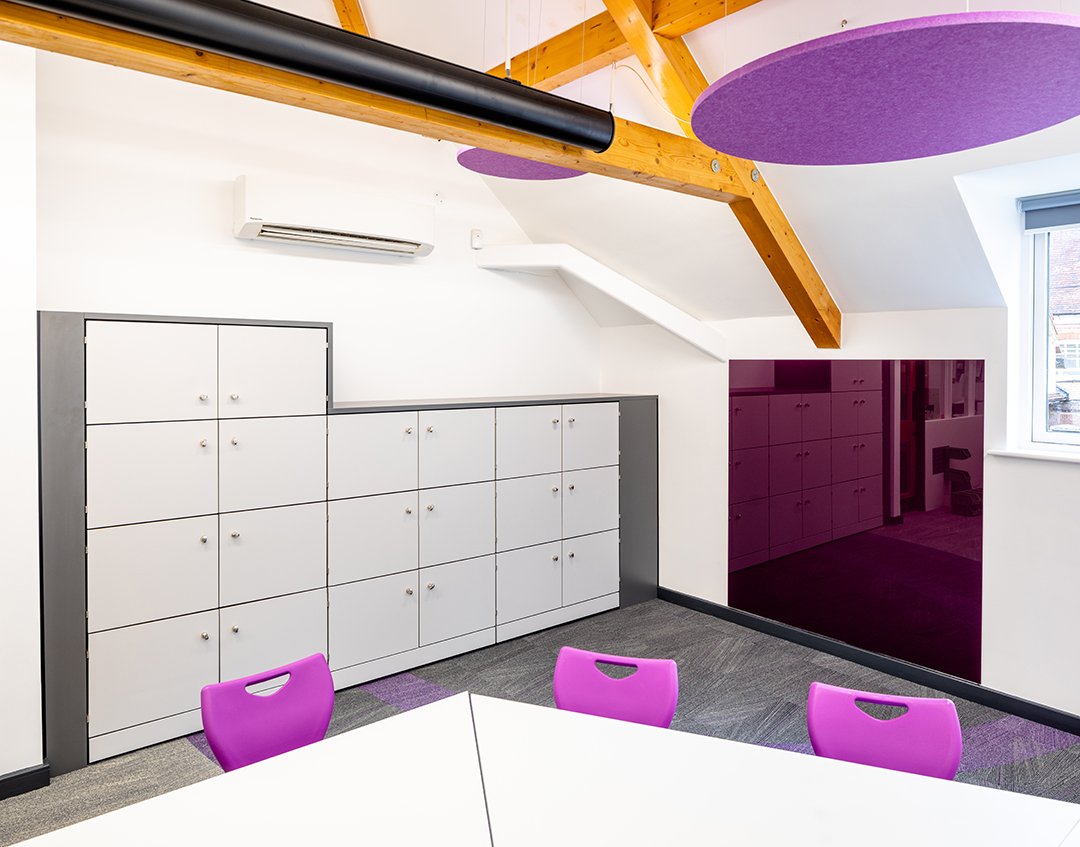
Impactful outcomes
The new spaces accelerated the school’s opportunities for teaching and learning.
- Improved facilities: the unique spaces allowed the school to teach new skills to students, with new and improved facilities to support this growth.
- Student enrolment: with the addition of adaptable form rooms, the school was able to accommodate further growth in student numbers.
Conclusion
The successful creation and implementation of two unique spaces at Aldro School enabled the institution to increase its student numbers and introduce state-of-the-art learning environments, enhancing the educational experience for both students and staff.
About TaskSpace
TaskSpace design and deliver innovative renovation and building projects for the best independent schools in the UK, including the Classroom of the Future, inspired by sustainability. We combine four equal methodologies for delivering exceptional projects: Design excellence, On-time delivery guarantee, Deep specialism in independent schools, Realistic budgeting at the outset.
To find out how TaskSpace can help you create a transformative learning environment for your school, request your design below.
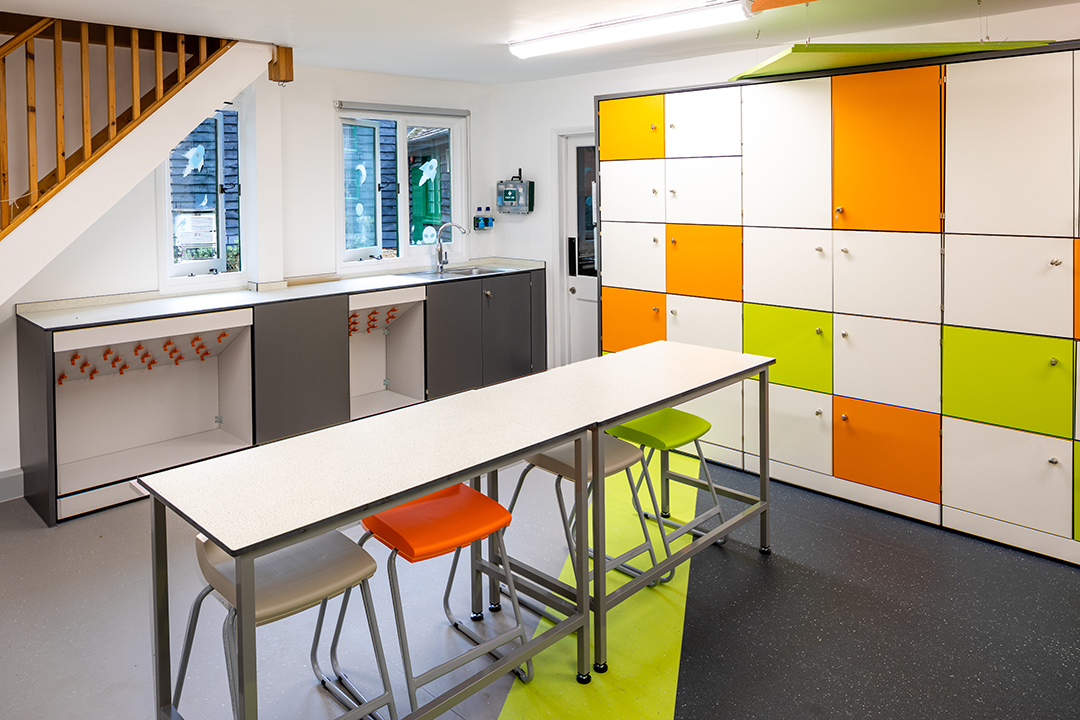
START MY DESIGN
If you’d like our Design Studio to create no obligation design for a space in your school, please fill in your contact details below…

