CASE STUDY
Repton School
Creating an innovative Design Centre to inspire the engineers of the future.
Repton School is a co-educational boarding and day school located in the heart of Repton, Derbyshire, catering to students aged 13-18. Founded in 1557 initially as a boys’ school, Repton began admitting girls in 1970, evolving into the school as it stands today spread across the village.
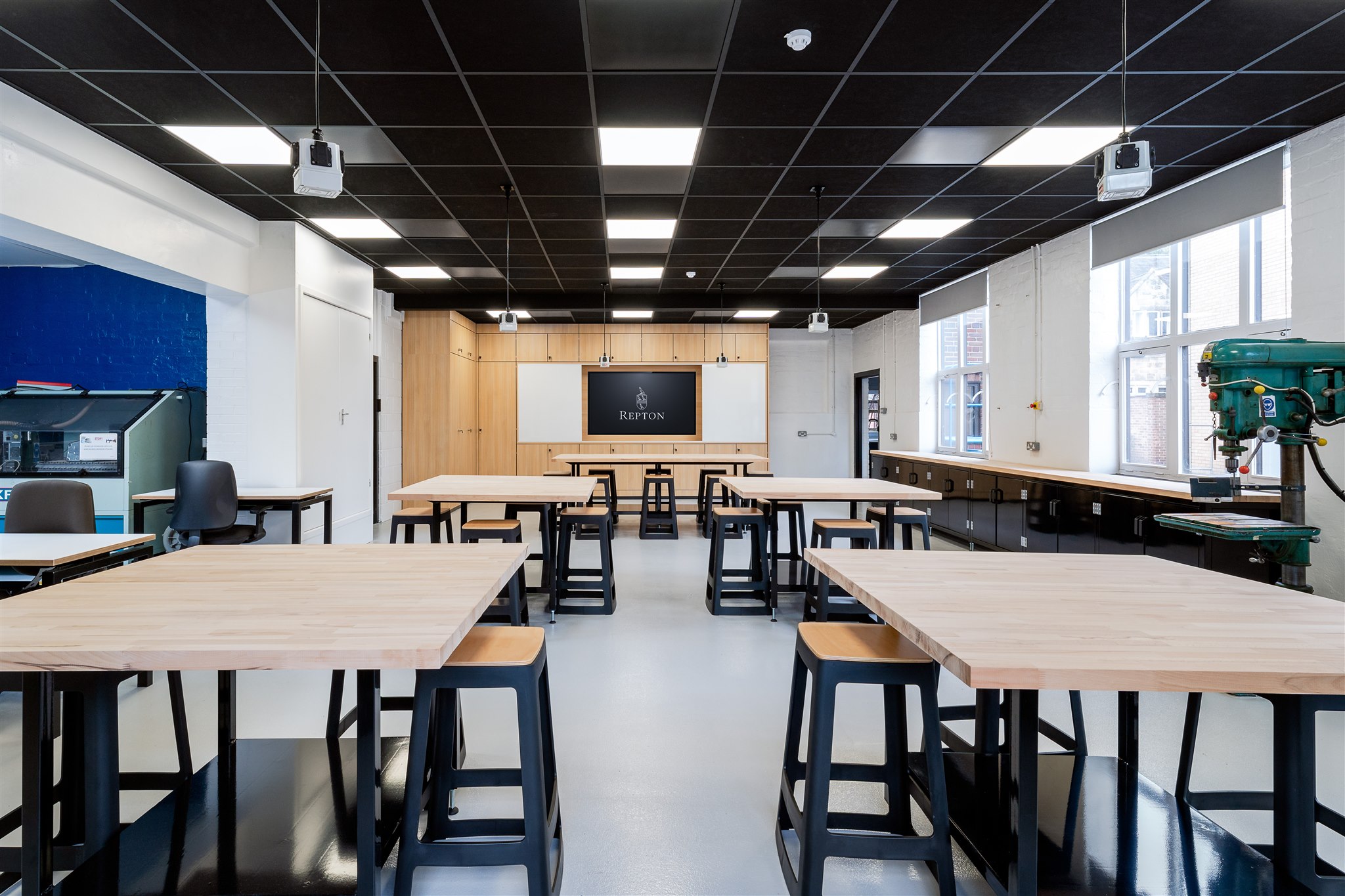
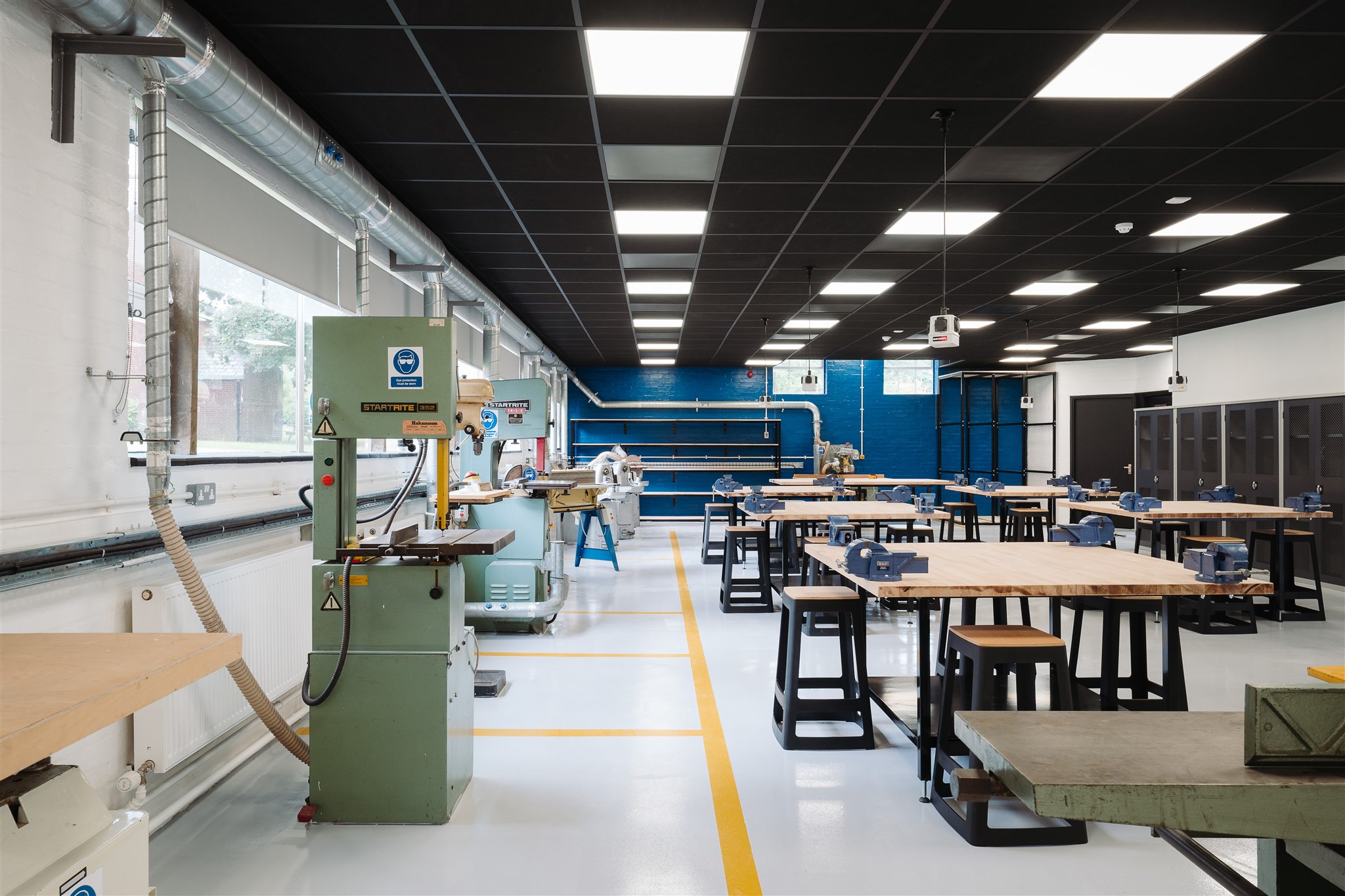
The challenge
The existing Design and Technology (DT) Centre was outdated and no longer reflected the quality of Repton’s education. The facilities and storage were inefficient, with insufficient space for machinery, and the building’s entrance was neither inviting for pupils nor a showcase to display students’ work.
The solution
The creation of the new Design Centre enabled Repton to introduce a state-of-the-art learning environment. The new space included improved storage systems, an open entrance to display students’ work, and a separate area for advanced machinery. The design fostered a space that encouraged creativity and reflected the high quality of both the students’ education and learning experience.
Key design considerations
- Machinery: the large machinery could not be relocated without significant disruption, so designing and managing the project with the machinery in situ was crucial.
- Unique identity: the Design Centre was designed to resemble a workshop studio, featuring a black ceiling, built-in storage, and an open-plan layout.
- Creative balance: the entryway needed to be welcoming and distinctive without overshadowing the students’ work, while also providing ample space for display.
- Space efficiency: implementing new storage solutions was essential, as the existing space lacked behind-door storage, resulting in a cluttered environment.
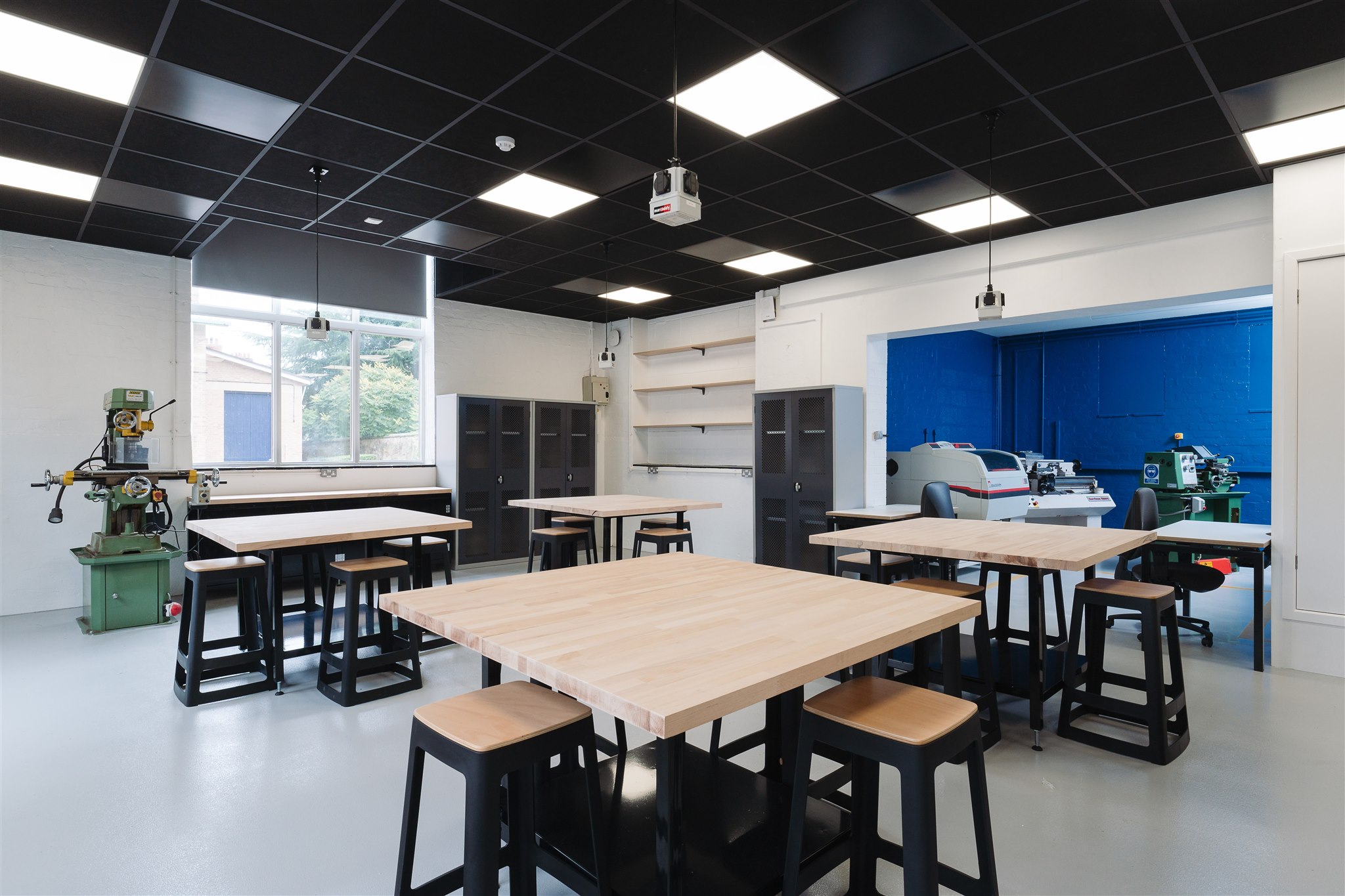
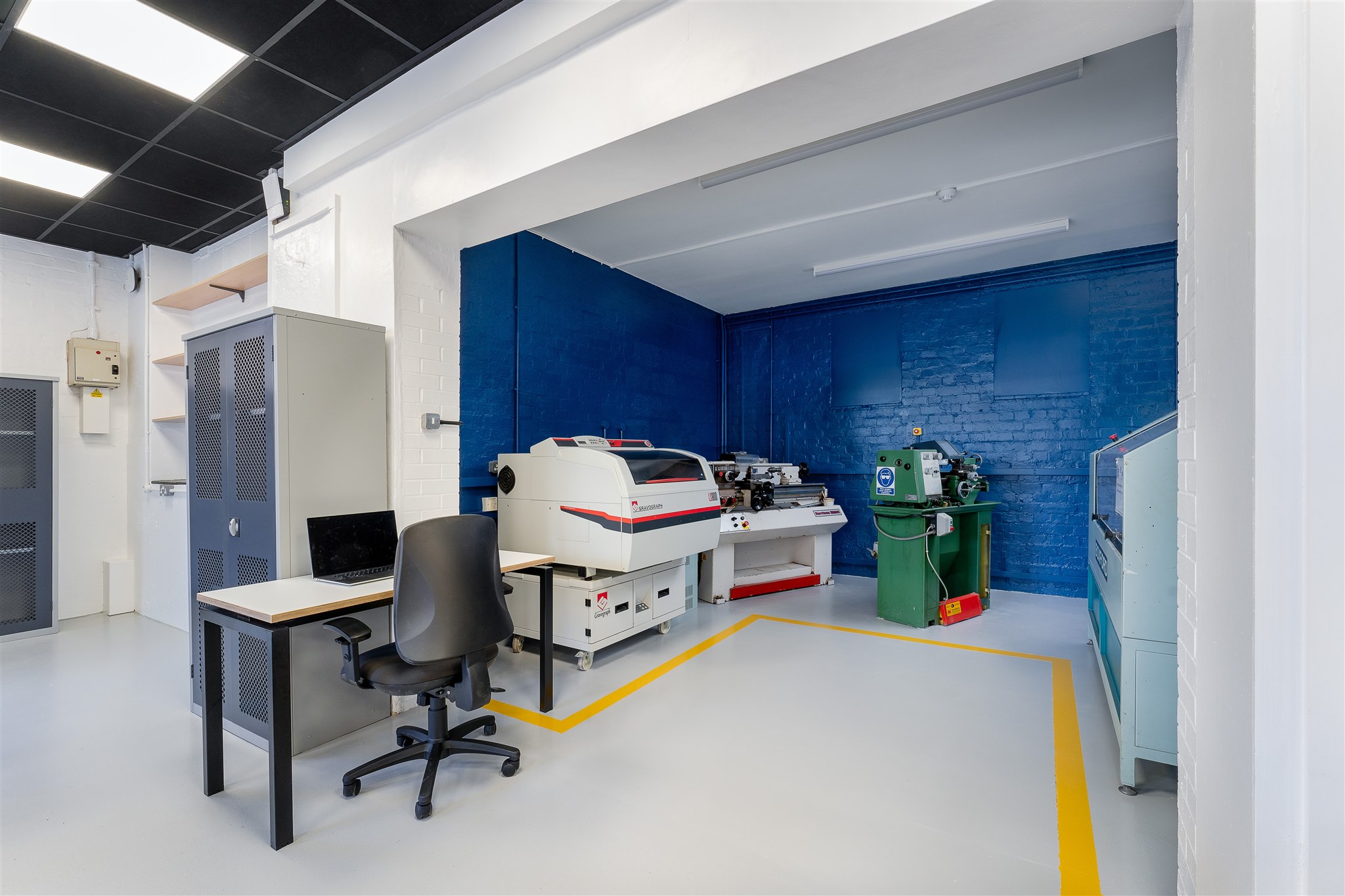
Impactful outcomes
- Increased storage and optimisation: with the introduction of a Learnstor system within the small workshop, plus increased open racking and additional practical equipment storage with doors, more storage has been introduced, allowing full optimisation of the available space.
- Unique identity: the new Design Centre has created a welcoming atmosphere and a studio vibe throughout, while establishing a sense of arrival with the display space for students’ work.
- Heating system introduction: a state-of-the-art heating system was integrated into the ceiling panels, ensuring the workshop is efficiently heated throughout the year.
- Industrial epoxy flooring: installing new industrial epoxy flooring throughout the workshop ensured the flooring was suitable for the space’s intended use.
Conclusion
Repton School’s newly transformed Design Centre has both enhanced the learning environment for the students and created a fully optimised space in terms of storage and practical working in a state-of-the-art studio workshop.
About TaskSpace
TaskSpace design and deliver innovative renovation and building projects for the best independent schools in the UK, including the Classroom of the Future, inspired by sustainability. We combine four equal methodologies for delivering exceptional projects: Design excellence, On-time delivery guarantee, Deep specialism in independent schools, Realistic budgeting at the outset.
To find out how TaskSpace can help you create a transformative learning environment for your school, request your design below.
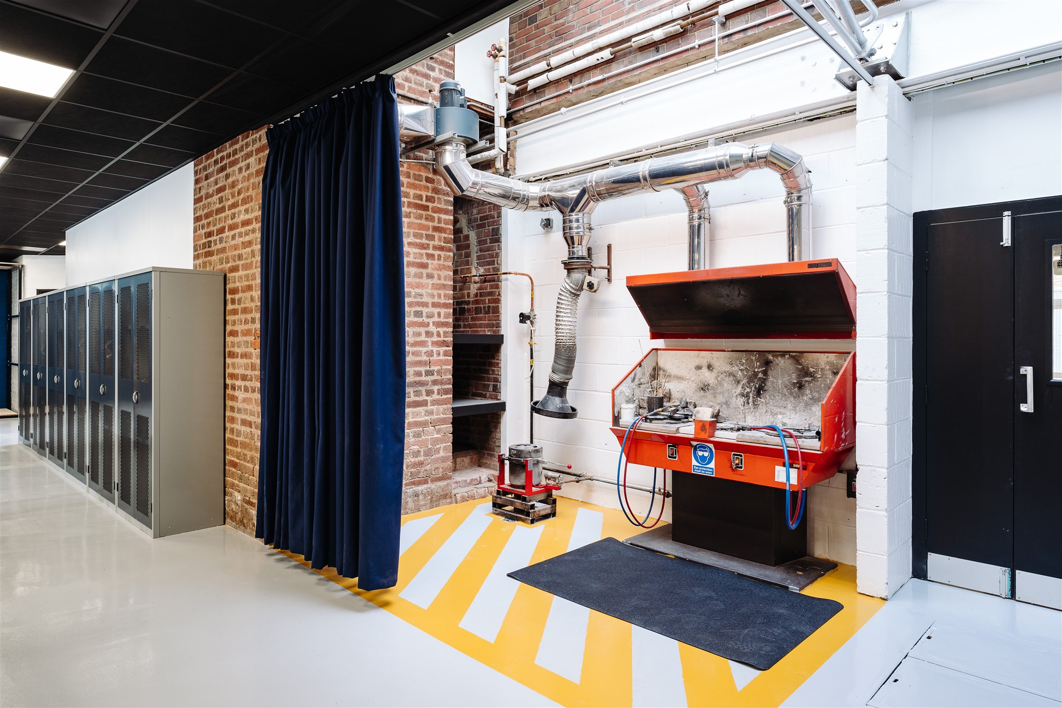
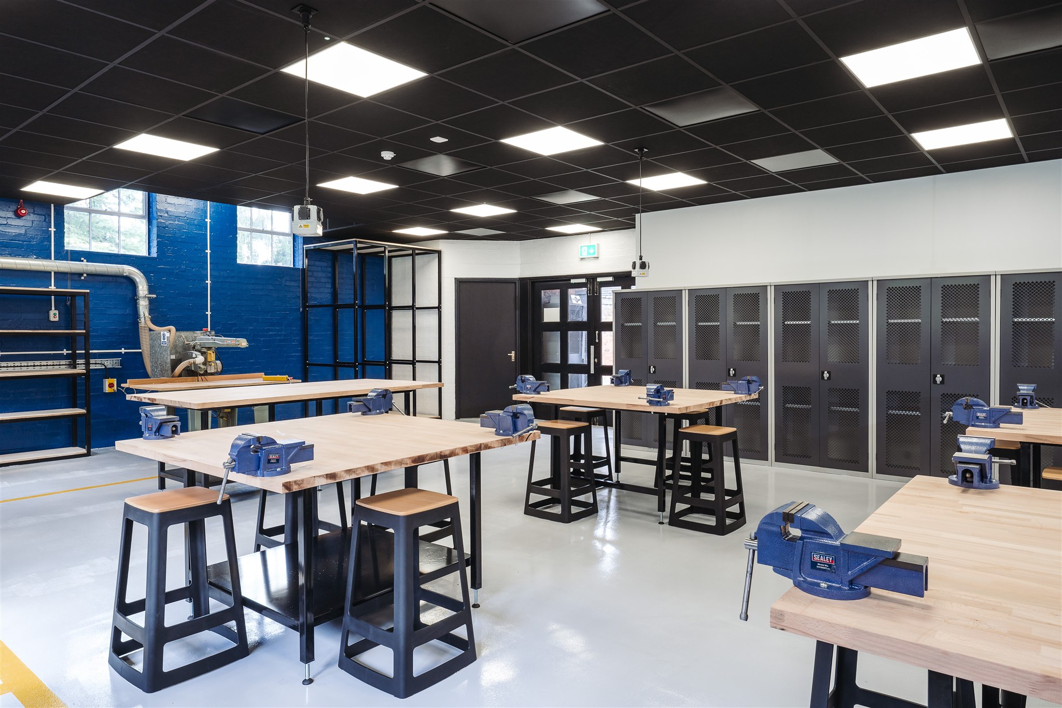
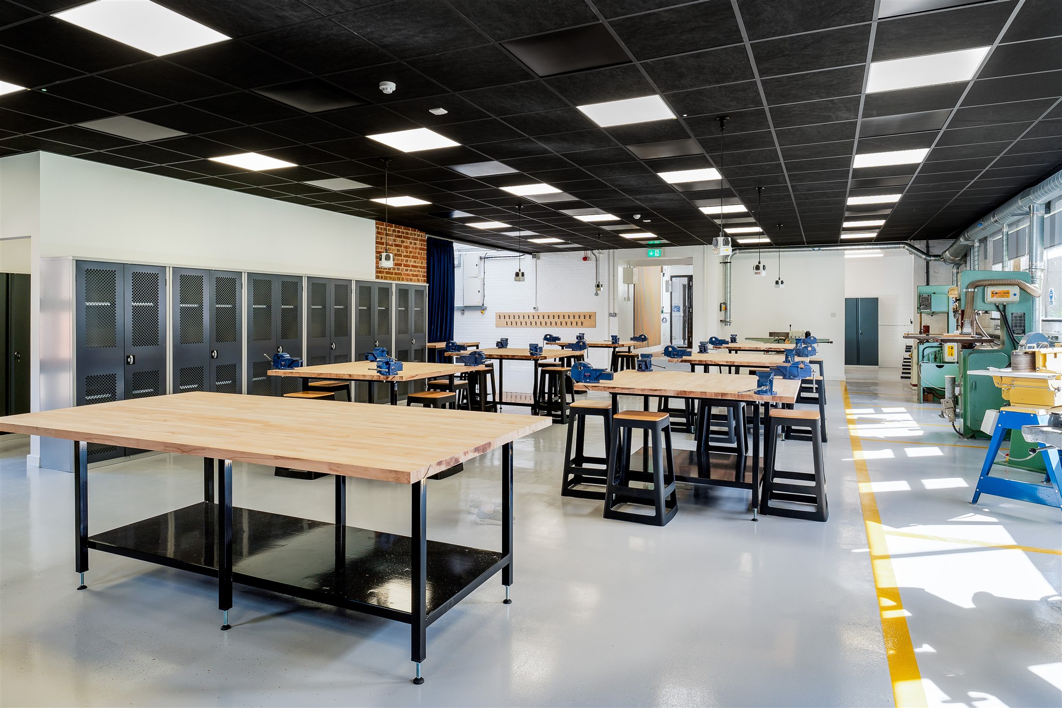
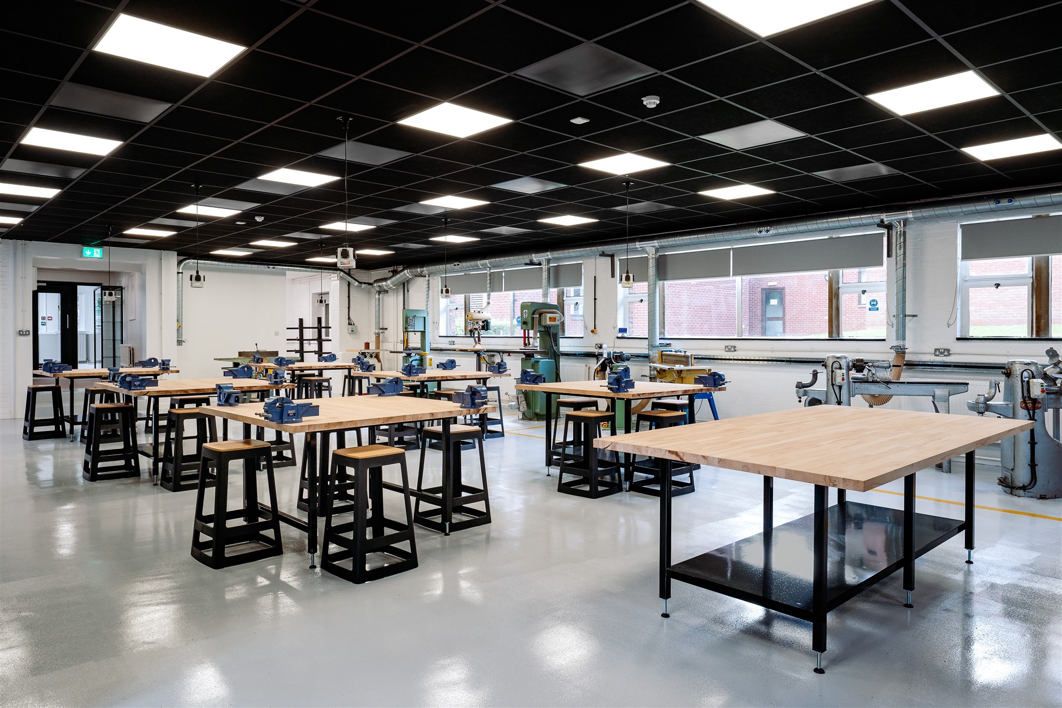
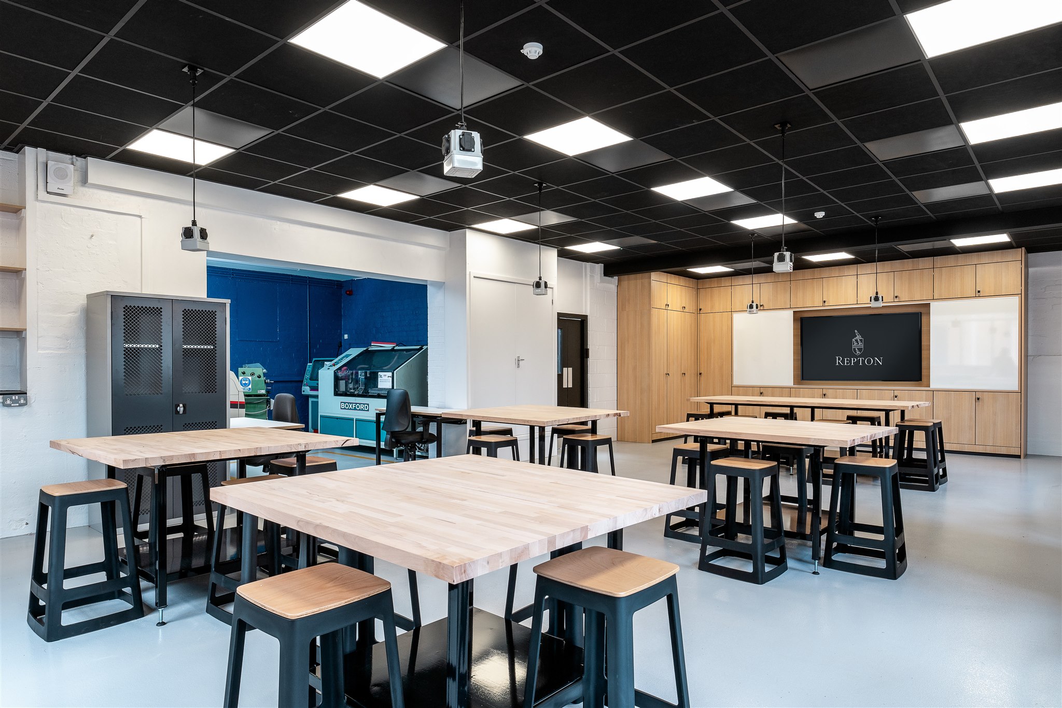
START MY DESIGN
If you’d like our Design Studio to create no obligation design for a space in your school, please fill in your contact details below…

