CASE STUDY
Woodhouse Grove School
Purpose-built Study Centre designed for the future
Woodhouse Grove is an independent co-education day and boarding School, set on 70 acres of the Yorkshire countryside. Having historically been an all-boys boarding School, the transition of Woodhouse Grove to date teaches students from 3-18.
The Sixth Form allows students to have the full Woodhouse Grove experiences; transitioning from Bronte House and onto Ashdown Lodge and the Grove.
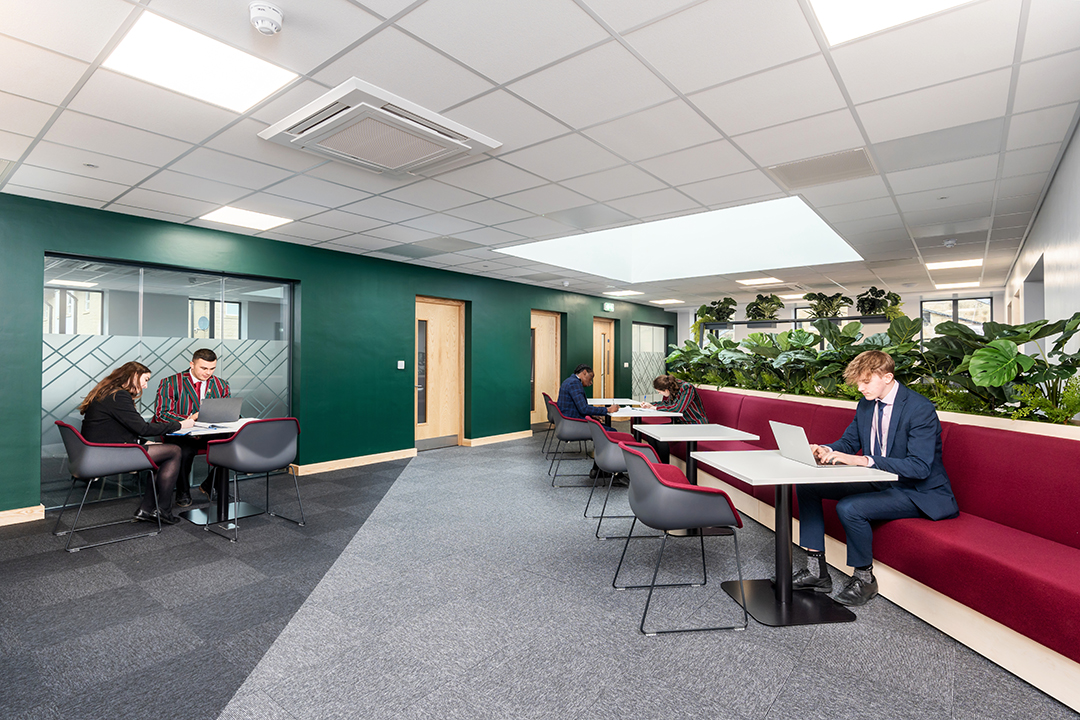
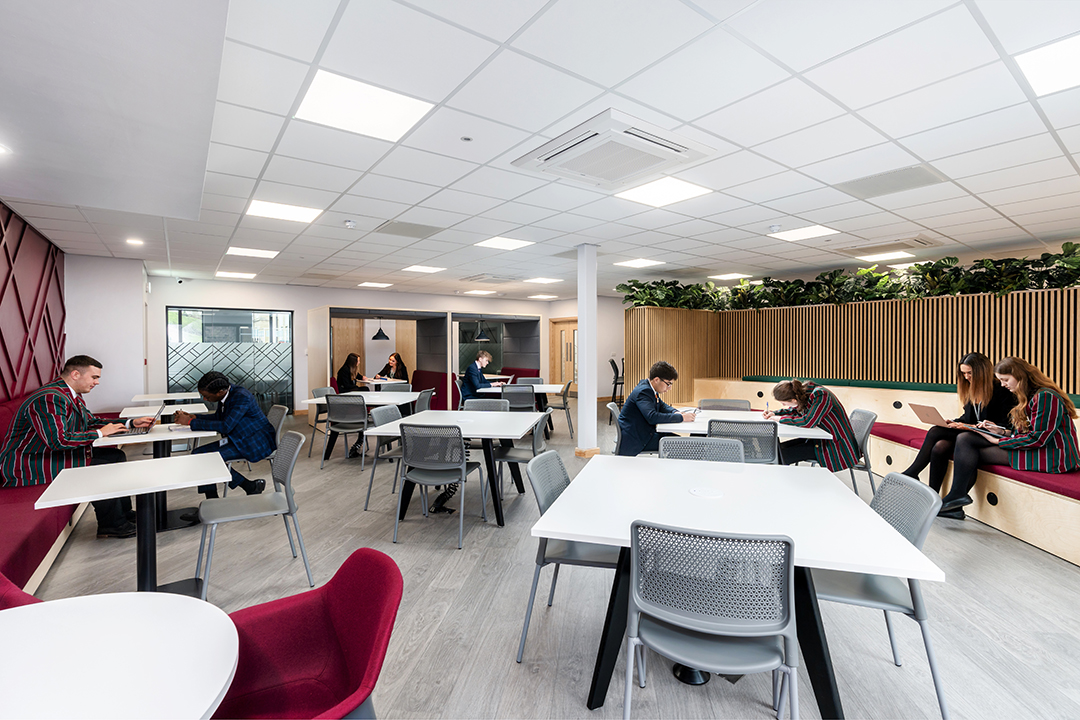
The challenge
Woodhouse Grove faced a challenge with its existing Sixth Form Centre, as it was unable to accommodate a growing number of students due to the legacy design.
The Centre was being used for multiple functions, which led to overuse and made it difficult to cater to the needs of the students. Therefore gaining the students’ buy-in throughout the process was key to ensuring they would effectively use the new space.
The solution
TaskSpace worked closely with the architect and Woodhouse Grove to provide the interior design and fit-out package, for a purpose-built, state-of-the-art Sixth Form Study Centre.
The vision was to replicate a ‘modern workplace facility;’ the new building created an open space to be utilized by the Sixth Form for focus and collaborative study.
Repurposing the existing Sixth Form Centre into a dedicated social zone encouraged efficient occupation of all the unique zones – facilitating a culture of academic excellence.
Key design considerations
- Unique identity: the new Study Centre had to have a unique identity to the rest of the school, creating a separation between the Senior School and Sixth Form while still encompassing the school’s culture.
- Space efficiency: with a pre-defined footprint for the new building, the design had to be efficient, functional, and highly practical.
- Zoned areas: with the separation of the social area in the existing Sixth Form space, zoning was critical – creating areas for focused work and collaboration enabled choice for the students, alongside the introduction of dedicated classrooms.
- Technology integration: having a 1:1 device learning framework, the technology needed to be integrated throughout the design, ensuring there were ample power outlets for charging laptops and integrated screens for collaboration.
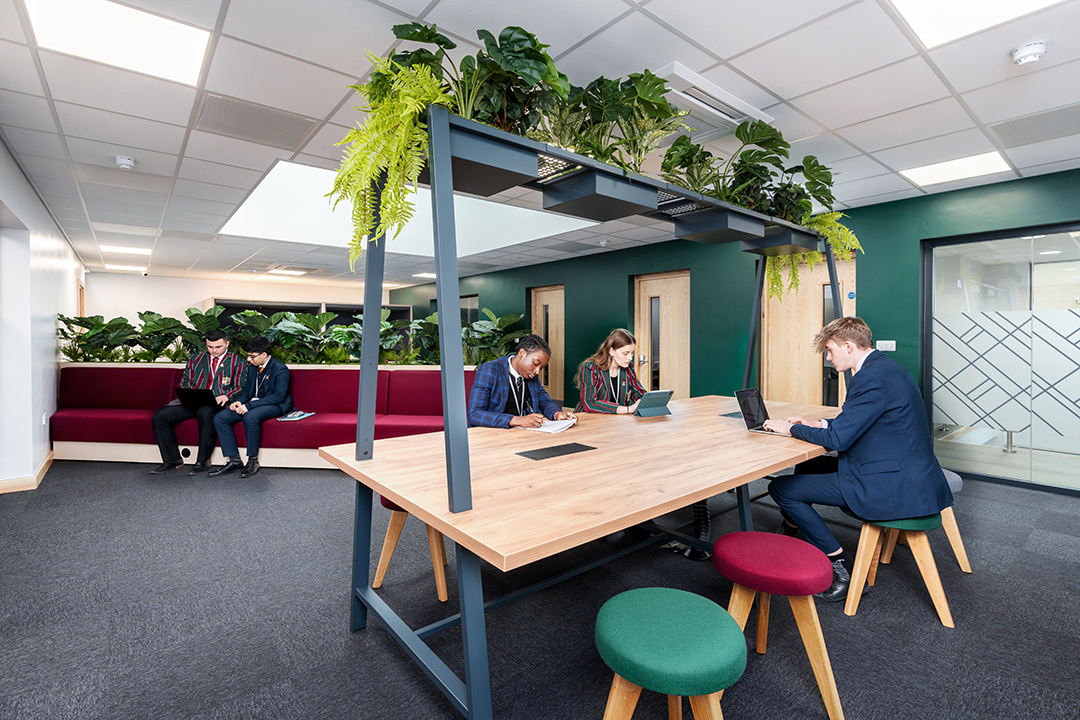
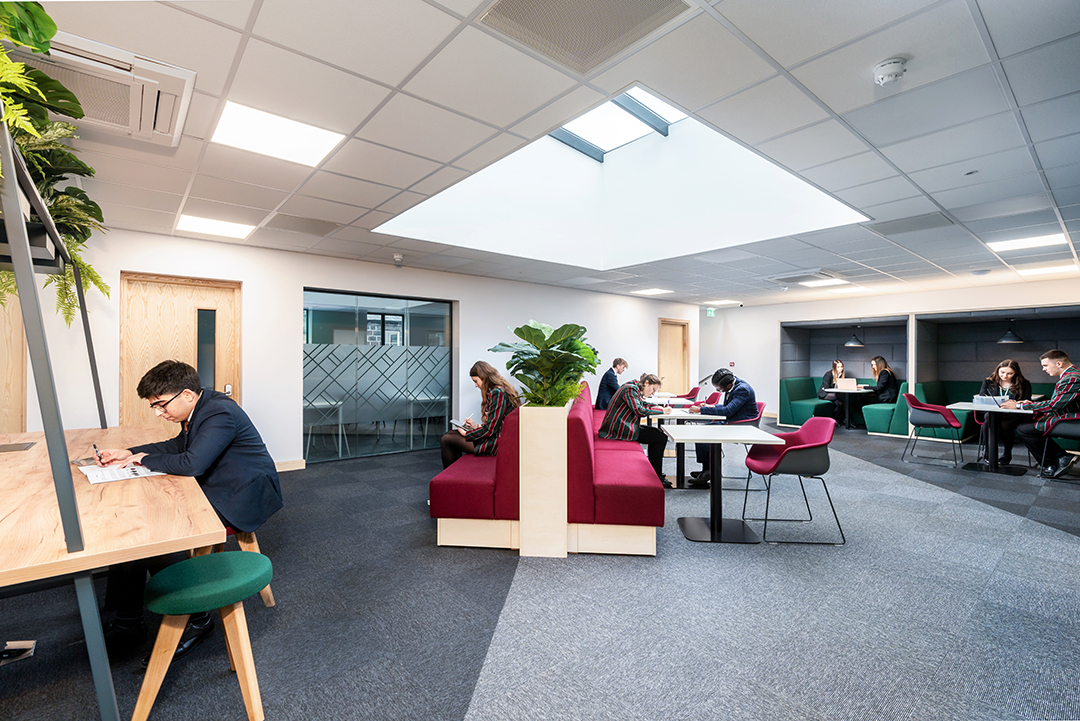
Impactful outcomes
Woodhouse Grove’s new dedicated Sixth Form Study Centre has significantly improved the School’s environment and Sixth Form students’ learning experience.
- Improved productivity and collaboration: the introduction of clear zoning encouraged collaboration and maximised productivity.
- Staff and student interaction: the school is enthusiastic about using the new Centre – staff throughout the school are eager to utilise the space for their teaching, alongside many of the students due to their involvement during the design phase.
- Attraction: the unique Sixth Form provision has set the bar high, retaining existing and attracting new students and staff.
Conclusion
The addition of the new Sixth Form Study Centre enabled growth, encouraged collaboration, and maximised efficiency for the Woodhouse Grove Sixth Form experience.
About TaskSpace
TaskSpace design and deliver innovative renovation and building projects for the best independent schools in the UK, including the Classroom of the Future, inspired by sustainability. We combine four equal methodologies for delivering exceptional projects: Design excellence, On-time delivery guarantee, Deep specialism in independent schools, Realistic budgeting at the outset.
To find out how TaskSpace can help you create a transformative learning environment for your school, request your design below.
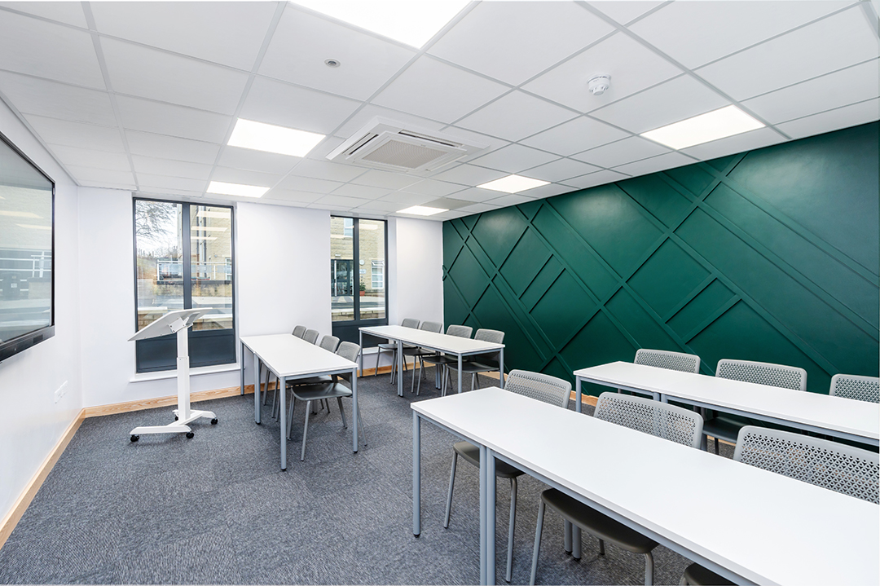
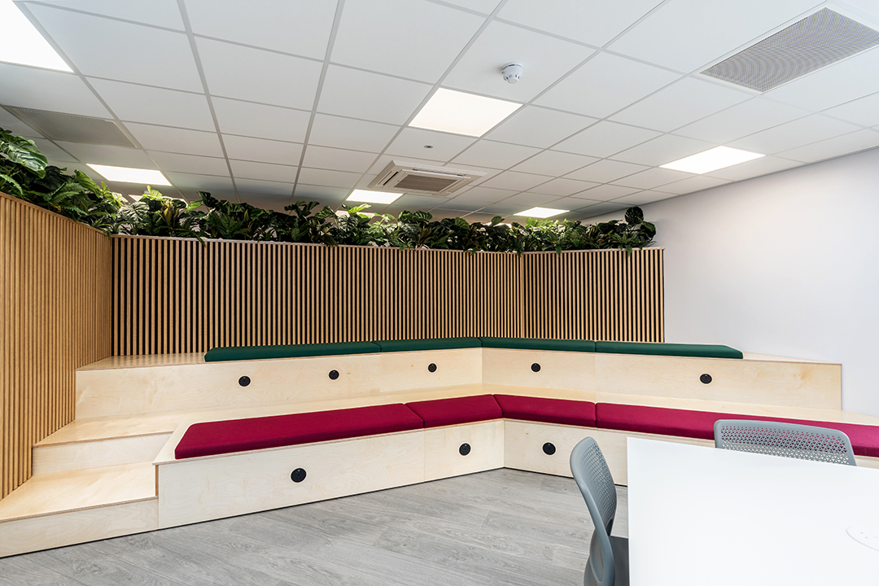
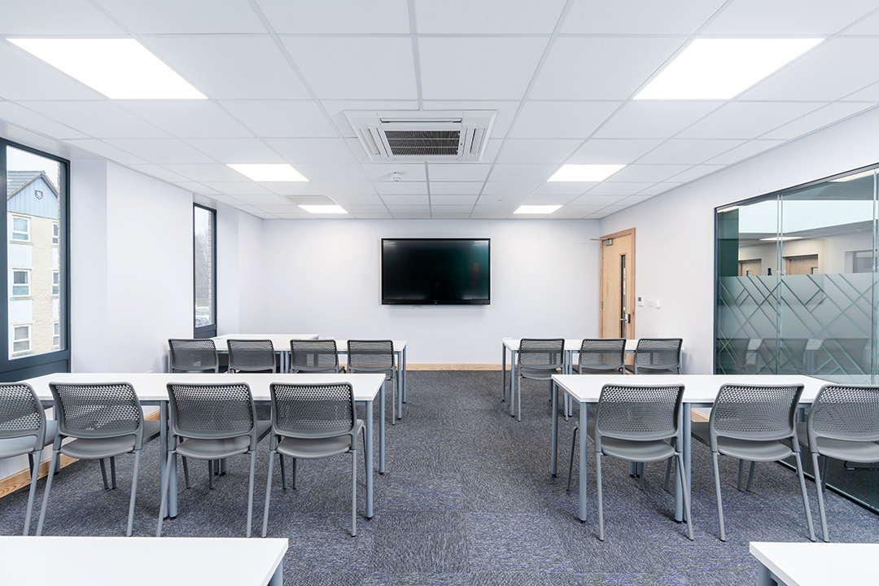
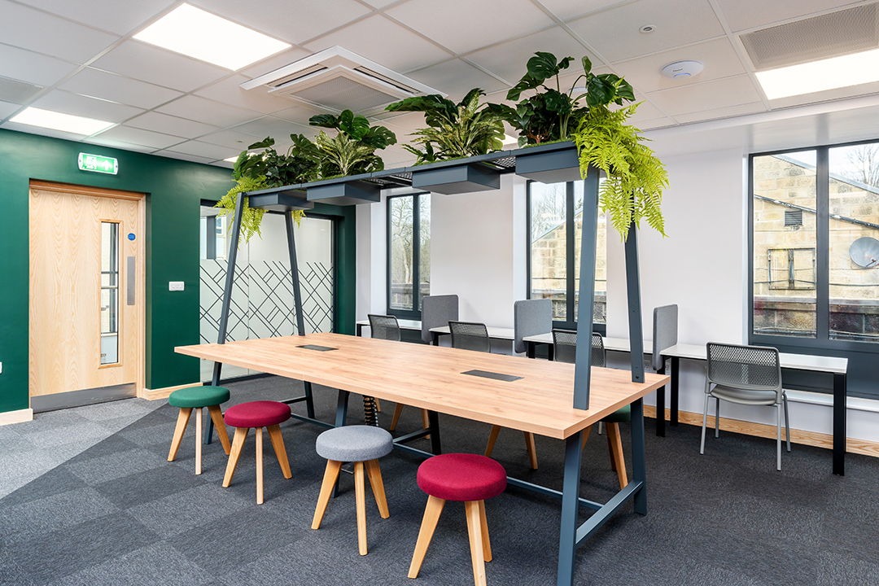
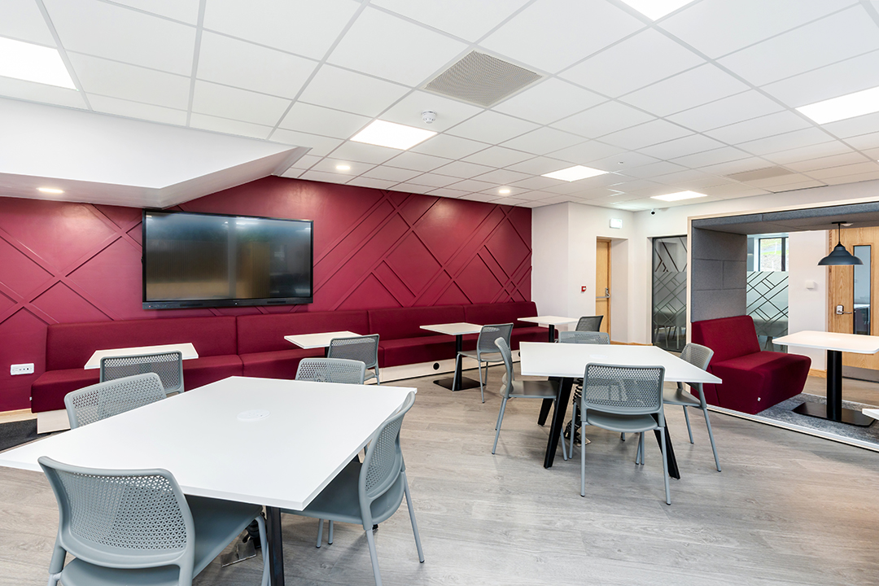
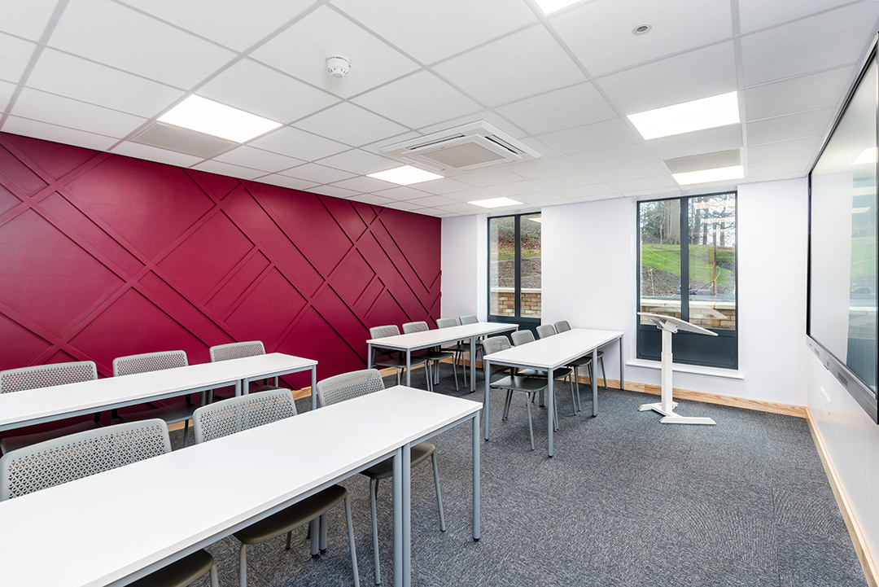
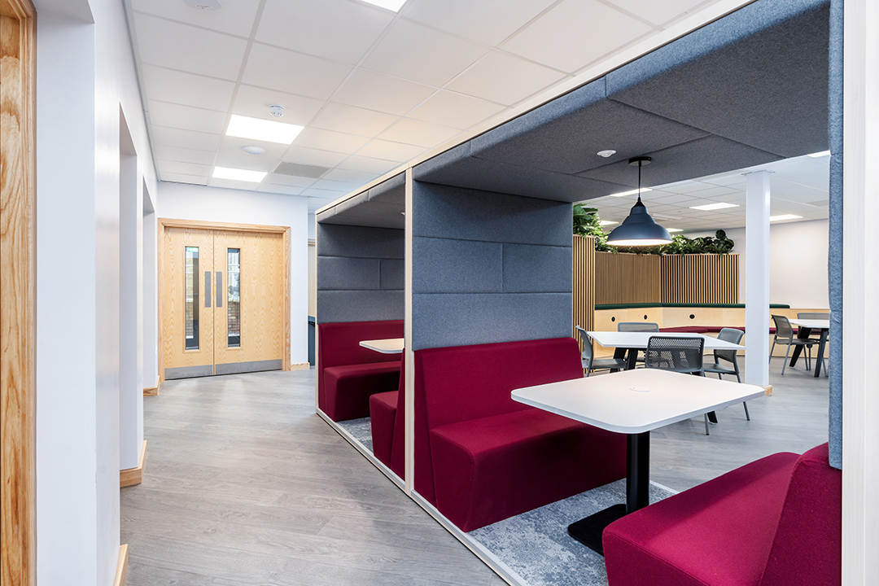
START MY DESIGN
If you’d like our Design Studio to create no obligation design for a space in your school, please fill in your contact details below…

