CASE STUDY
Sibford School
Upgrading their 6th Form Building.
Sibford School is a co-educational independent school located in the Cotswolds, between Stratford-upon-Avon and Oxford. The school boasts substantial 50-acre grounds and has been rated ‘excellent’ for the quality of pupil’s achievements.
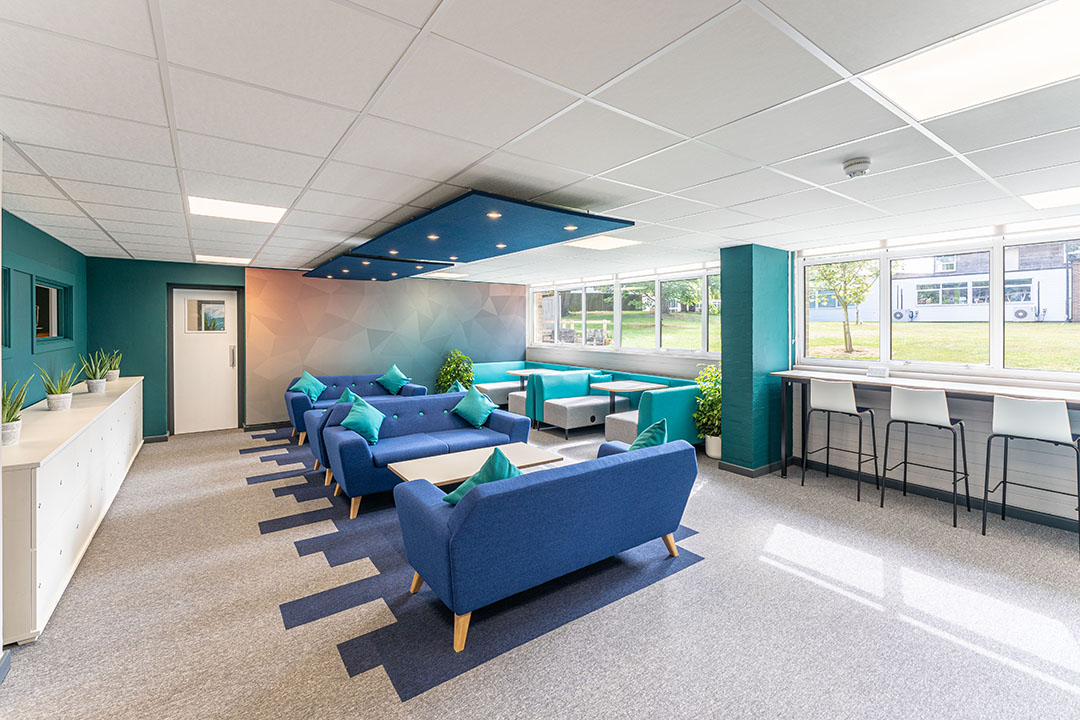
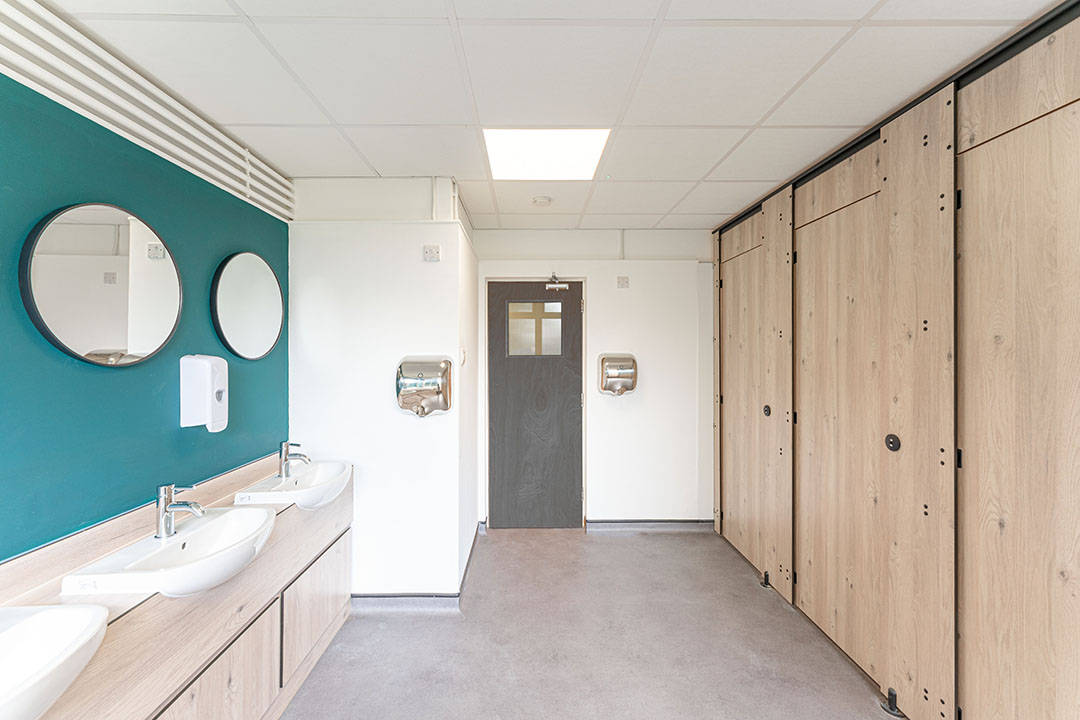
The challenge
In order to maximise the attraction and retention of 6th form students, the school decided to invest in upgrading their 6th form building, including the canteen, entrance, social area, washrooms and study zones.
The solution
TaskSpace created floorplans, 3D visuals, colour schemes, and a video walkthrough which were provided to the school for use in open evenings and promotional publications.
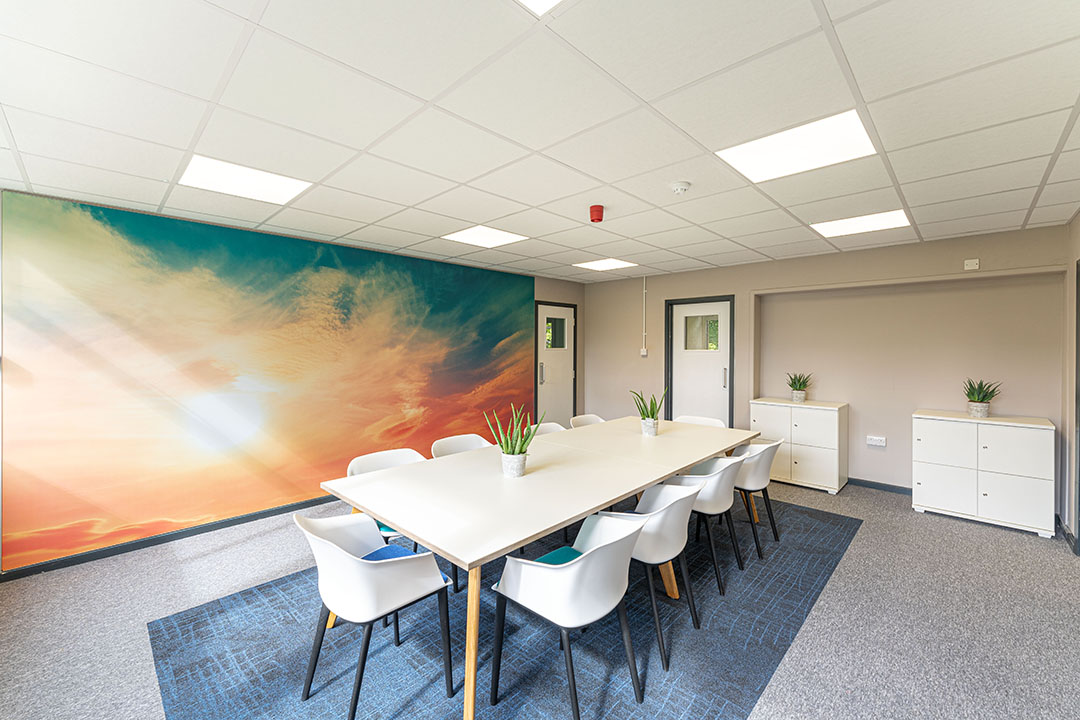
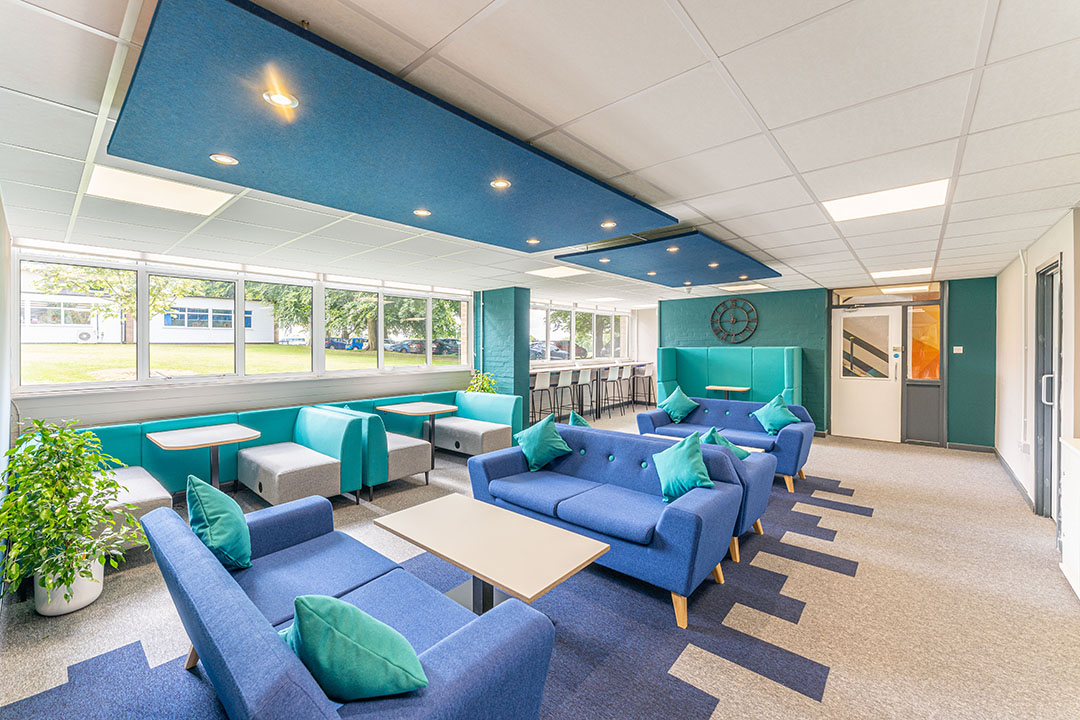
Conclusion
The 6th Form students were heavily involved in the design process and made several valuable contributions, such as selecting their preferred furniture items and colour palette.
About TaskSpace
TaskSpace design and deliver innovative renovation and building projects for the best independent schools in the UK, including the Classroom of the Future, inspired by sustainability. We combine four equal methodologies for delivering exceptional projects: Design excellence, On-time delivery guarantee, Deep specialism in independent schools, Realistic budgeting at the outset.
To find out how TaskSpace can help you create a transformative learning environment for your school, request your design below.
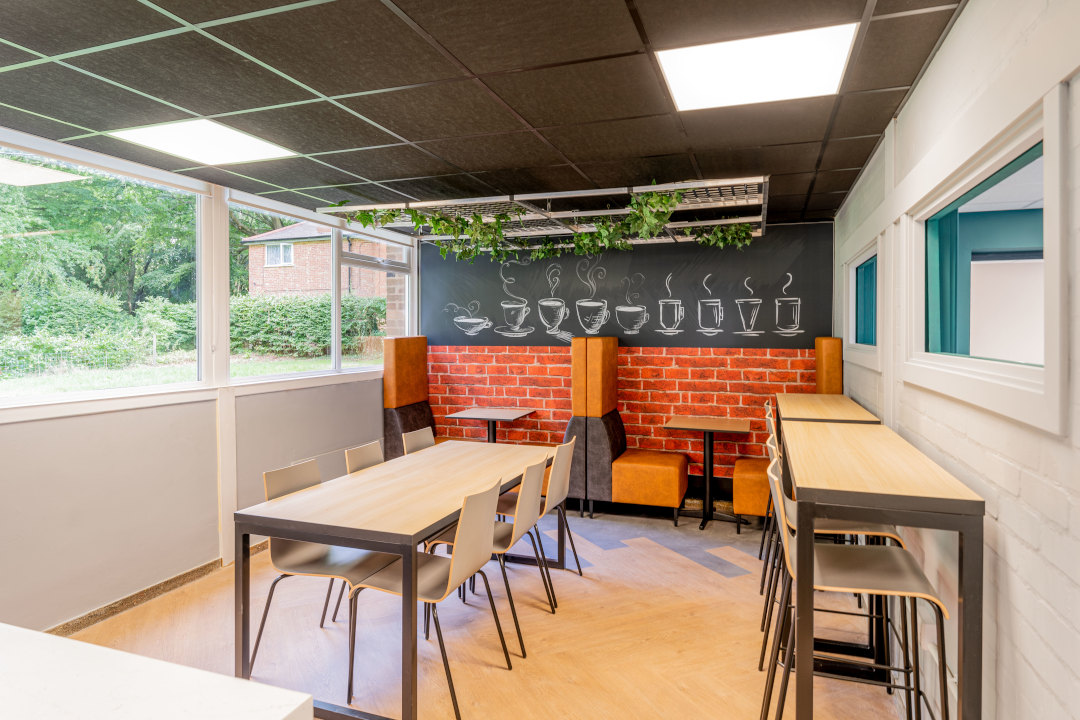
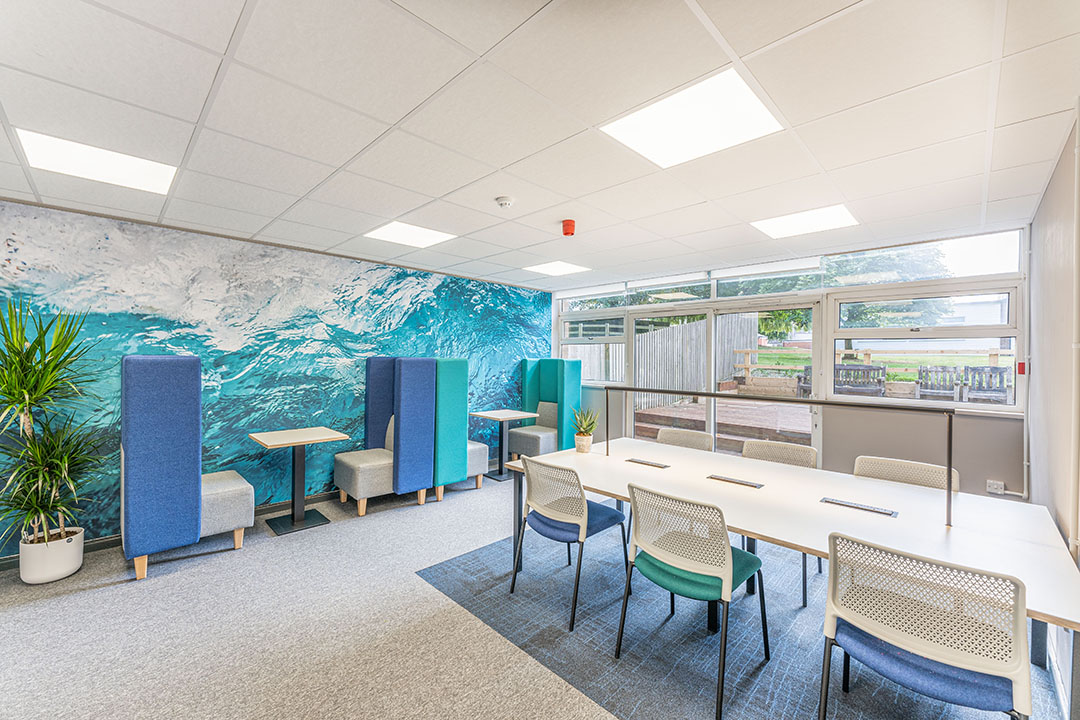
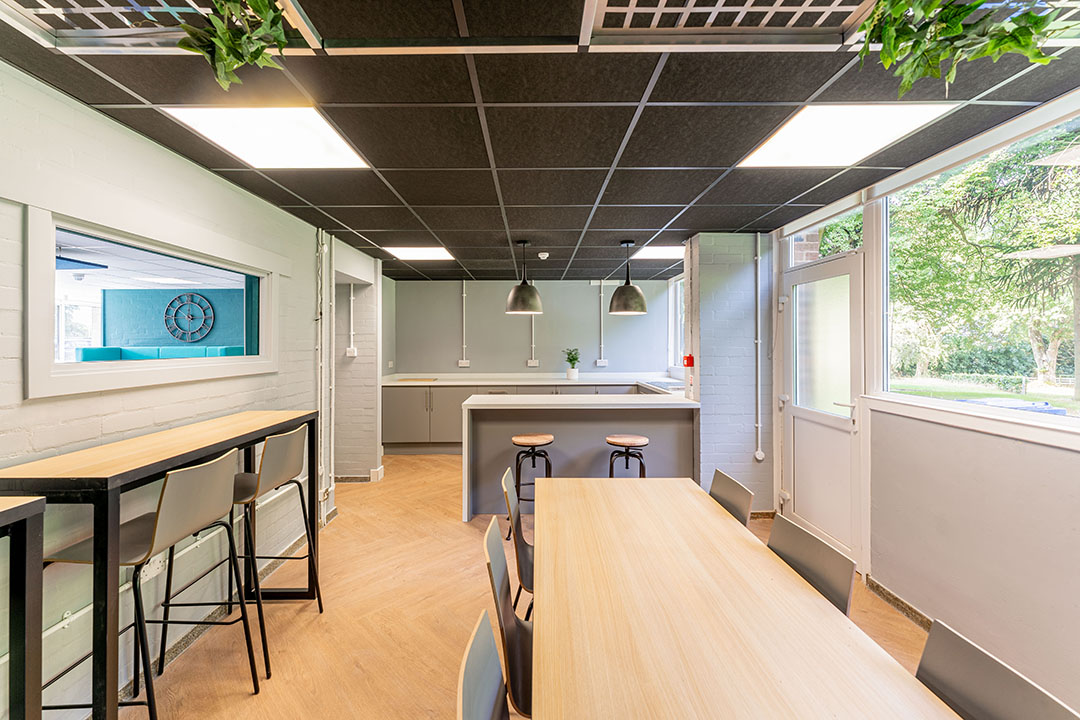
START MY DESIGN
If you’d like our Design Studio to create no obligation design for a space in your school, please fill in your contact details below…

