CASE STUDY
Homefield Preparatory School
Homefield Prep School, a boys day school in Sutton, South London, asked TaskSpace to help with the interior design and fitout of 13 new classrooms, 2 libraries and an IT room. All of these facilities were part of a phased building redevelopment which included a large extension to the rear of the school site to provide more teaching and learning space.
Homefield Prep were concerned to have a classroom design that was unique to them as a school, whilst being capable of being rolled out across various spaces so that there was a consistent identity across the school.
The bespoke classroom storage had to be designed such that it would “declutter” the classrooms, and serve as an undistracting front-of-class provision which housed the projector systems that the school were using. Going forward, the storage systems needed to be adjustable so that TV’s could be installed in the classrooms further down the line.
In the two library spaces, there needed to be a contrast between the two areas, one being upstairs and one downstairs, which was inspiring without being overpowering; also, they had to provide a journey through the school that the students could recognize and aspire to.
IMAGE GALLERY
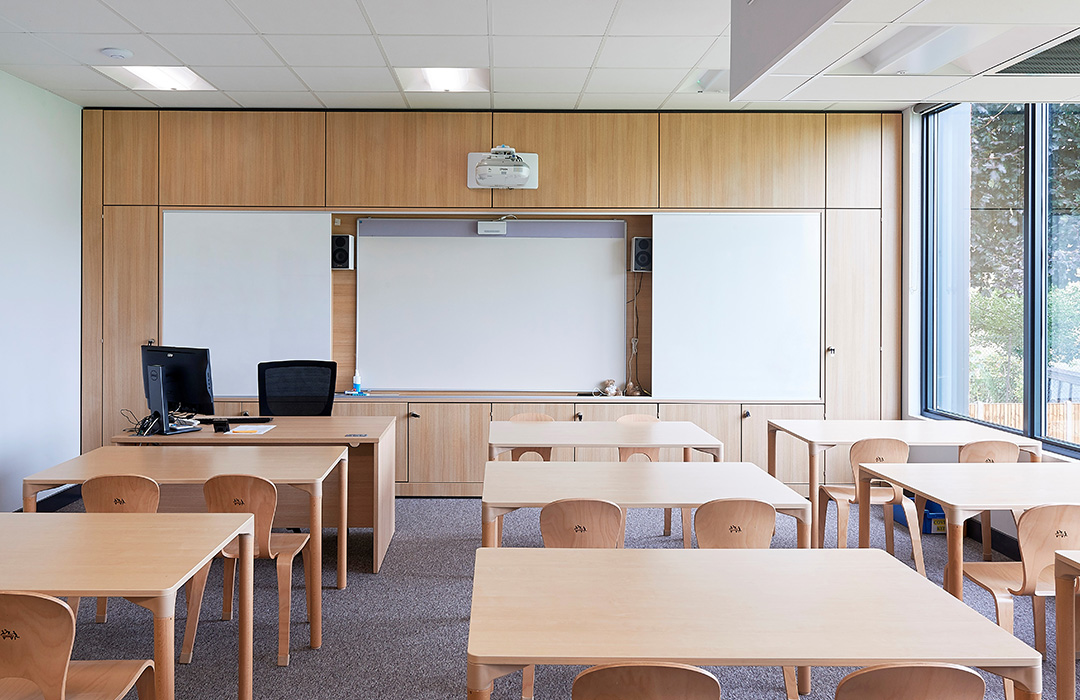
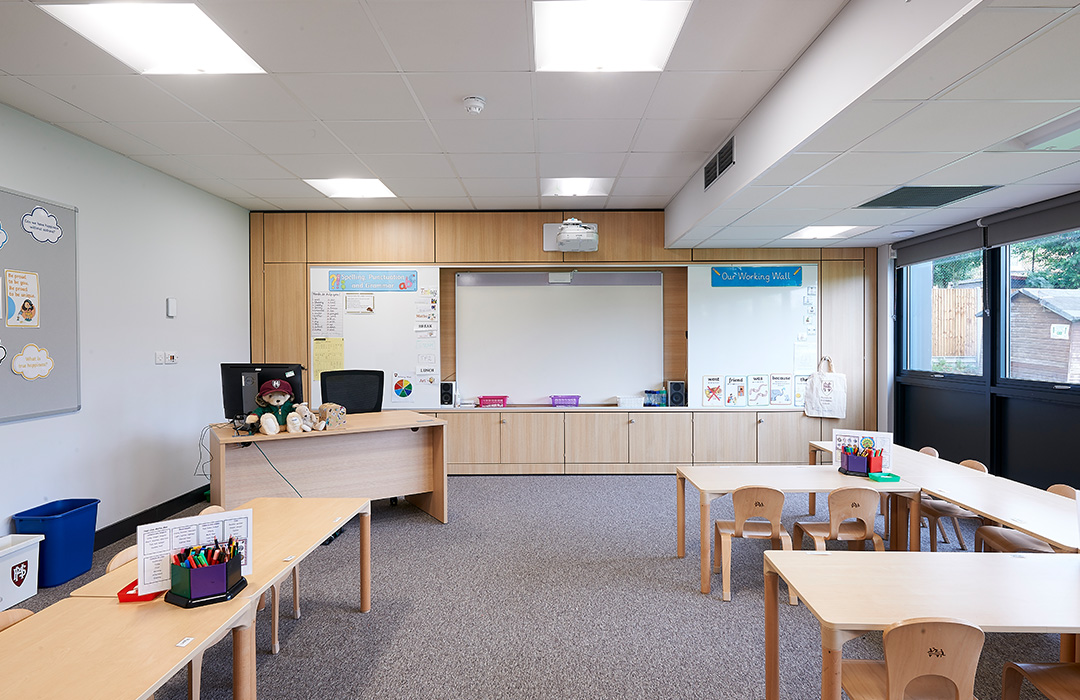
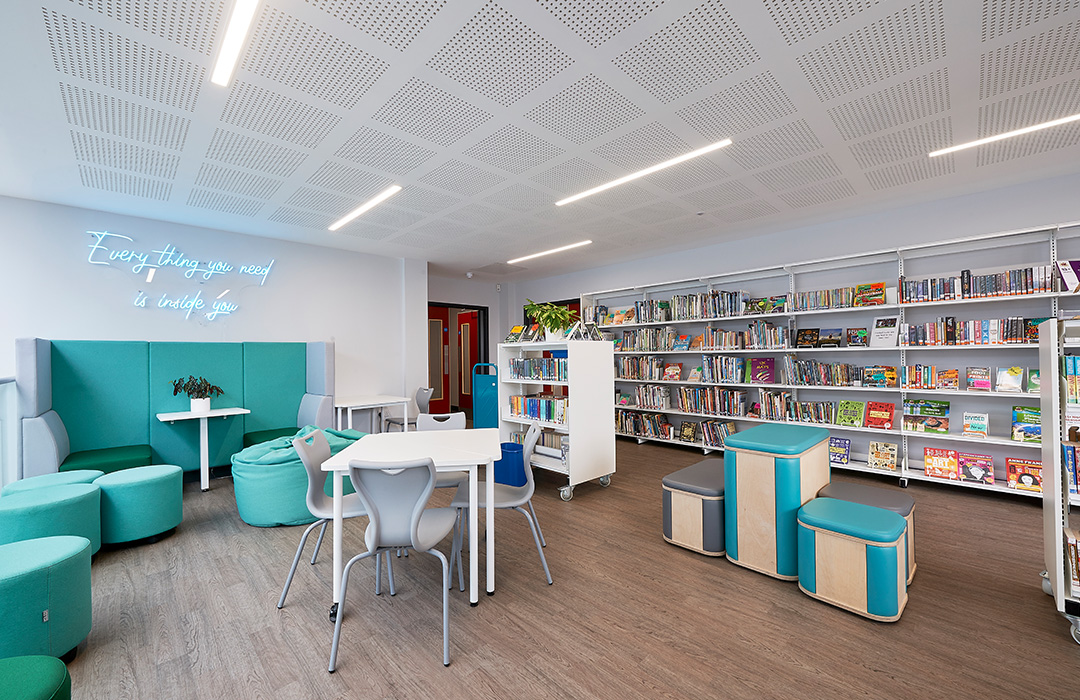
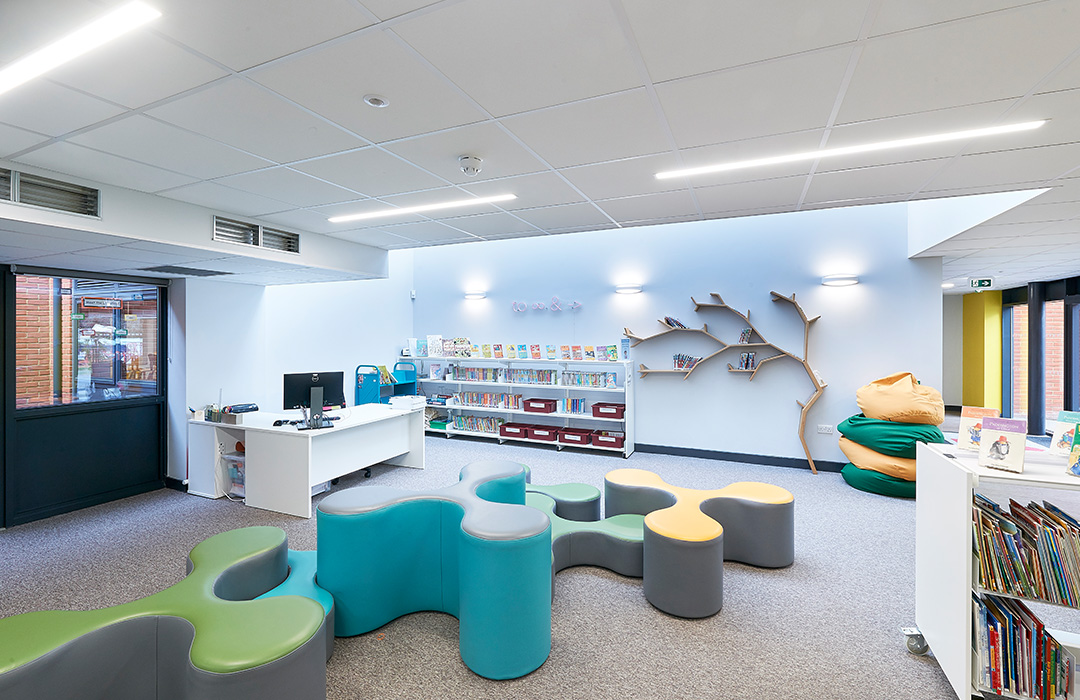
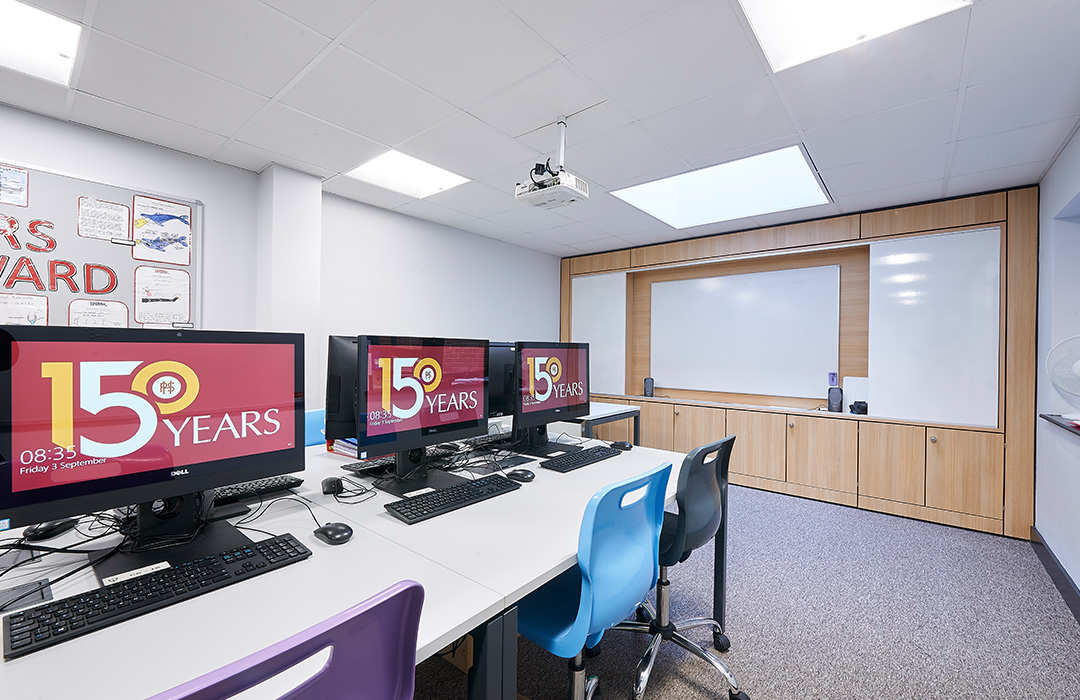
testimonial
“I would thoroughly recommend their support in creating lively and purposeful environments for teaching and learning.”
Angus Harper, Bursar
START MY DESIGN
If you’d like our Design Studio to create no obligation design for a space in your school, please fill in your contact details below…

