CASE STUDY
Crosfields School
Crosfields School, an independent school set in 40 acres of grounds near Reading, were embarking on an exciting expansion project to cater for pupils up to the age of 16, and asked TaskSpace to help with the interior design and facilities strategy for their new building.
The school saw an opportunity to grow by retaining a highly engaged body of pupils within the Prep School, and decided to invest in a cutting-edge new building with an advanced architectural design and state-of-the-art interior to house the proposed Senior School.
The school wanted to create an interior that was completely different to what their pupils had experienced in earlier years, and provide an environment that younger pupils would aspire to learn in. In addition, the fitout of the building had to complement the sophisticated appearance of the exterior.
An important part of the design process was to involve the existing Prep School pupils in the decisions being made, giving them opportunity to do so with a series of focus group workshops and design activities.
TaskSpace worked hard to deliver the design in conjunction with the school’s overall growth strategy, by facilitating the pupil involvement process and supporting pupil retention, helping to ensure return on investment will be achieved.
A variety of design ideas were proposed and installed, including Learnstor teaching walls integrated into alcoves, a highly attractive library design, and robust dining furniture.
IMAGE GALLERY
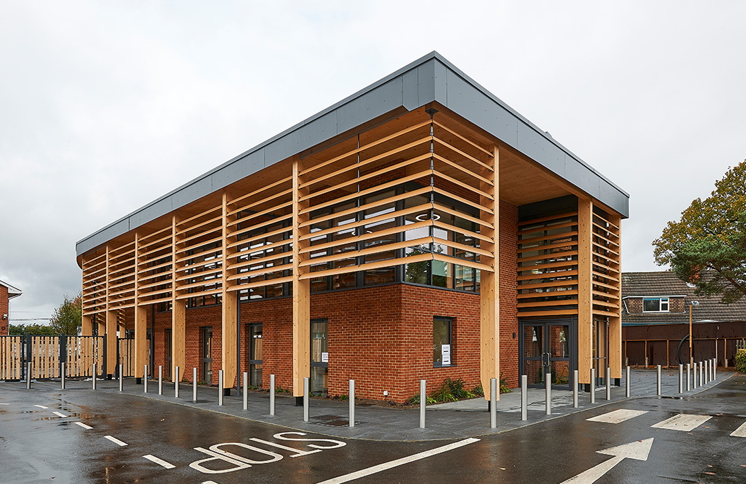
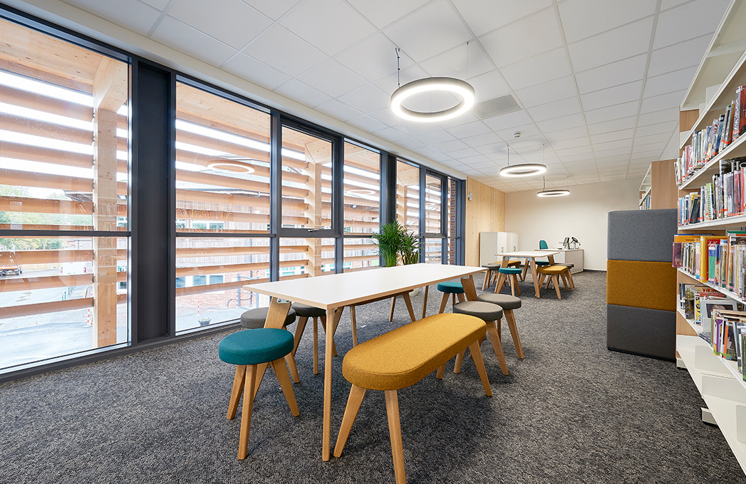
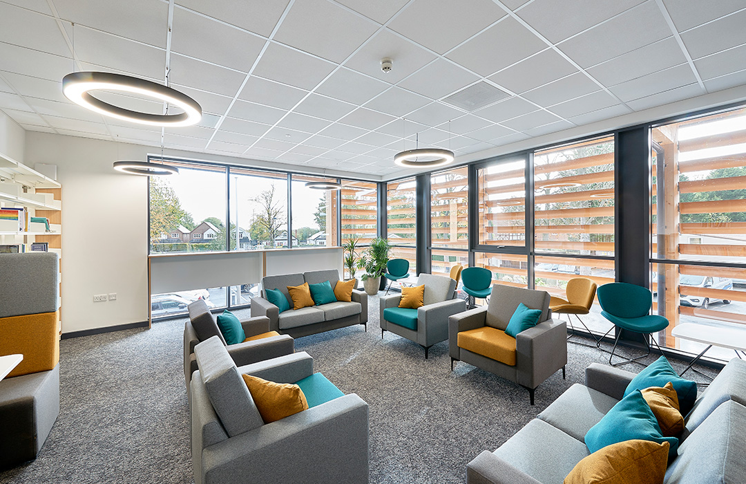
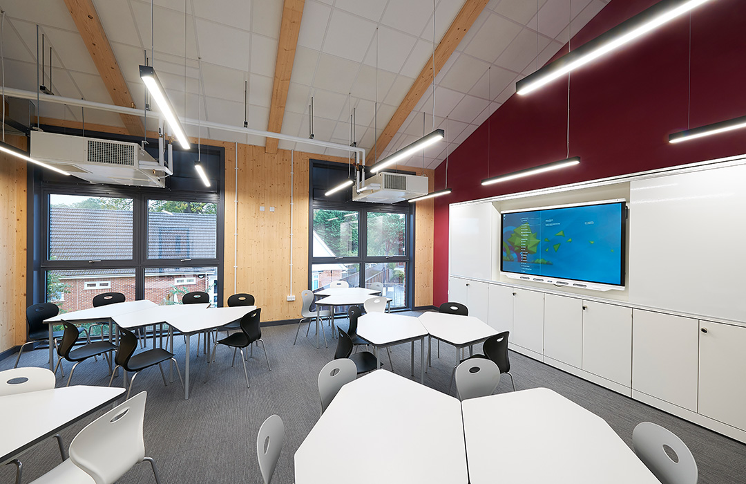
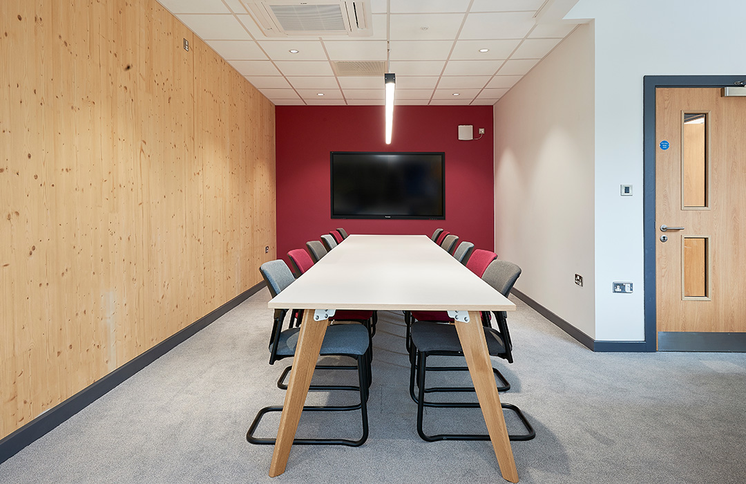
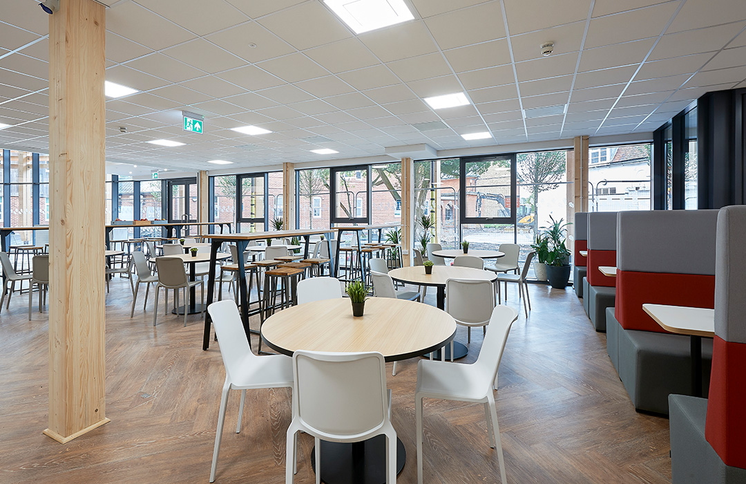
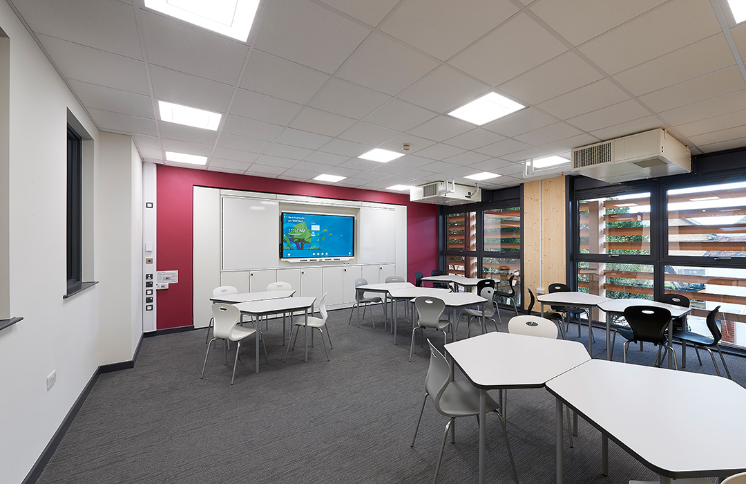
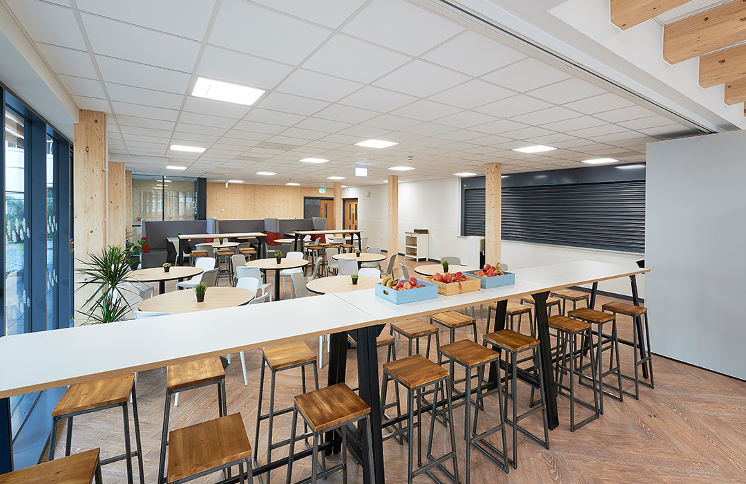
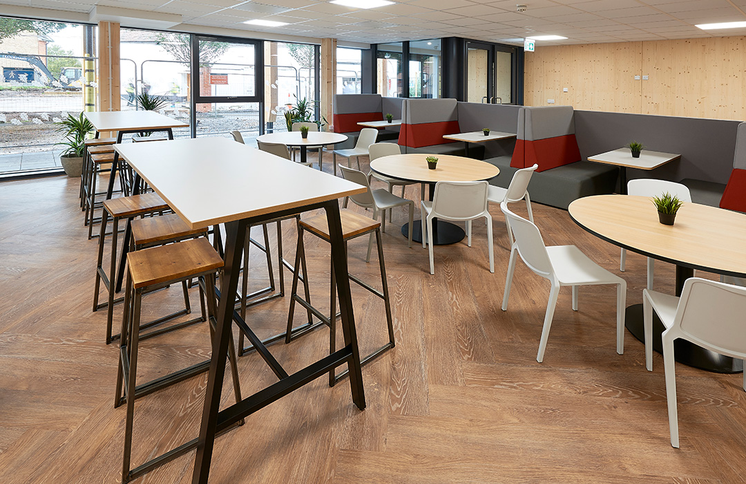
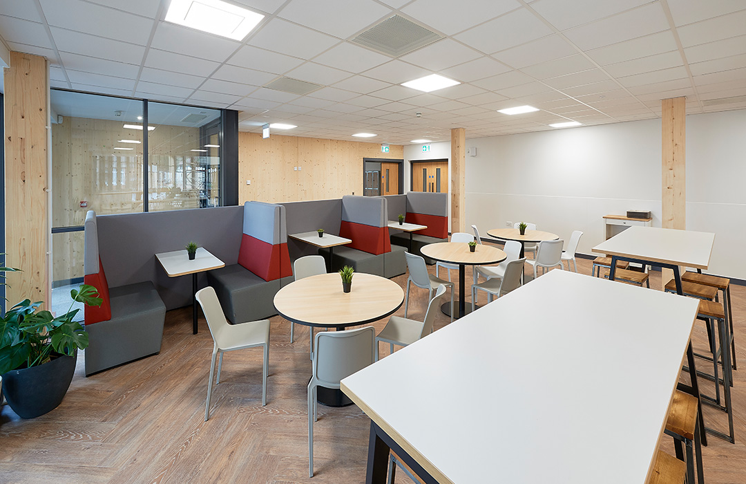
START MY DESIGN
If you’d like our Design Studio to create no obligation design for a space in your school, please fill in your contact details below…

