CASE STUDY
ACS International School Hillingdon
ACS International School Hillingdon is a well-established international school in London. For 30 years the school has been offering an international curriculum to children and young people aged 4-18. TaskSpace was delighted to be selected by the school to carry out the complete redesign of a suite of early years classrooms.
The early years classrooms (known as “The Pavilions”) were around 15 years old, and had been built as a temporary measure, but they were structurally sound and effectively laid out. The decision was made to renovate The Pavilions rather than build from scratch. In total there were seven classrooms to be refurbished for the school’s youngest pupils along with two further group rooms.
TaskSpace was involved in the design of this project to a greater extent than usual. The school entrusted the team to draw up the designs for the rooms and write all the specifications for tender. TaskSpace drew up the technical specification for the classrooms as well as supplying all the furniture.
The temporary buildings were well-built but lacked insulation and storage. We worked with local heating and electrical engineers to improve the insulation and heat retention of the buildings.
The existing classrooms also lacked storage, essential for early years learning environments. Our flagship teaching wall Learnstor was the perfect solution to optimise every available space for storage and technology without losing any floor space. The buildings had attractive vaulted ceilings, which had previously been obscured by a suspended ceiling. When the false ceiling was removed, although a much more light and airy learning space, the acoustics proved to be too noisy for an early years setting. We quickly solved the issue with the introduction of acoustic panelling to absorb sound.
As with many of our projects in schools, we were working to a tight timescale at ACS Hillingdon. The TaskSpace team worked closely with other contractors to ensure that the work was completed on time and on budget. Our Learnstor teaching walls proved to be crucial to the success of the project; as Learnstor is removable we were able to install the storage system before the electricians came in and then simply move them to allow the electricians to complete their work.
The project transformed the Pavilions from being cold and tired to warm and welcoming. The neutral colours in the spaces made the perfect backdrop for children’s artwork. The light and airy spaces are now energy efficient and function beautifully as educational spaces. Extra details include multi-level washing facilities in the art room to cater for children of different ages and dynamically shaped furniture to break up the spaces. Staff, parents and students are delighted with the results.
IMAGE GALLERY
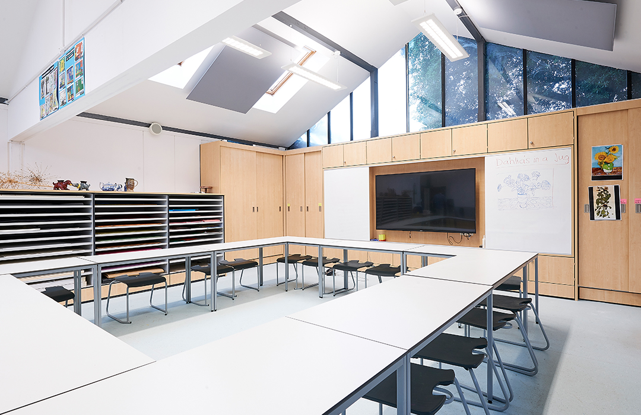
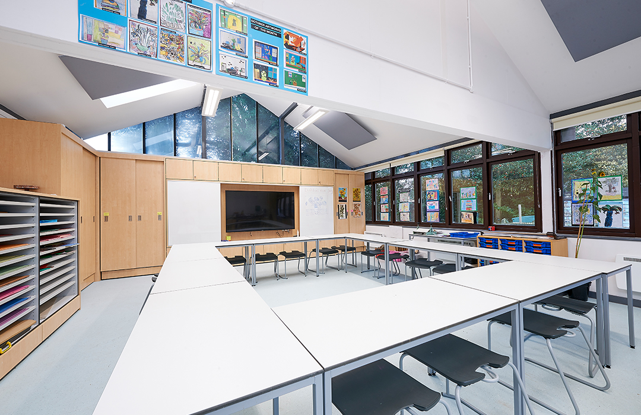
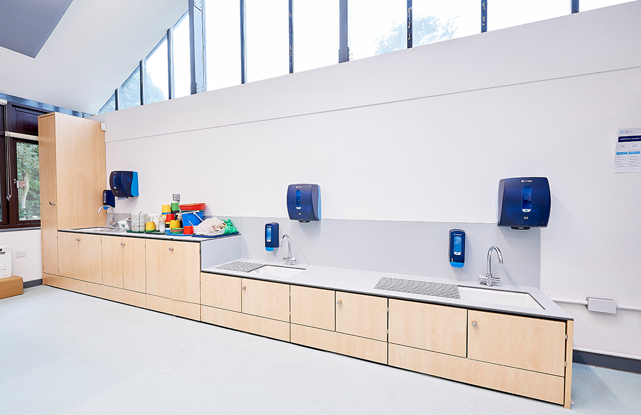
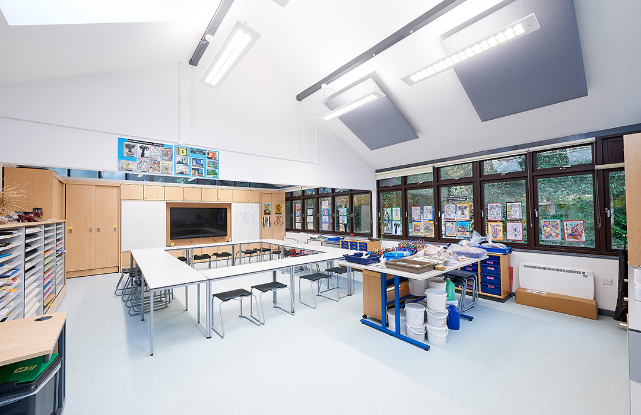
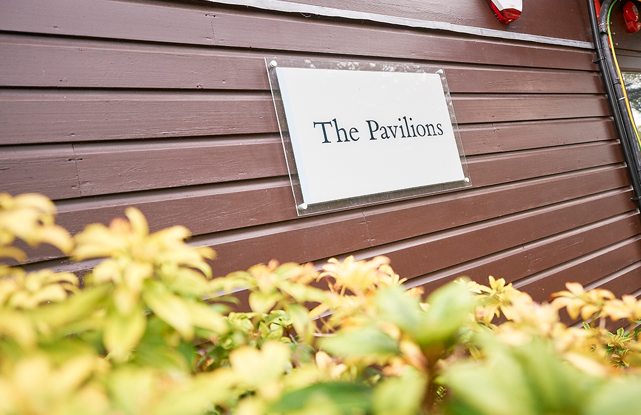
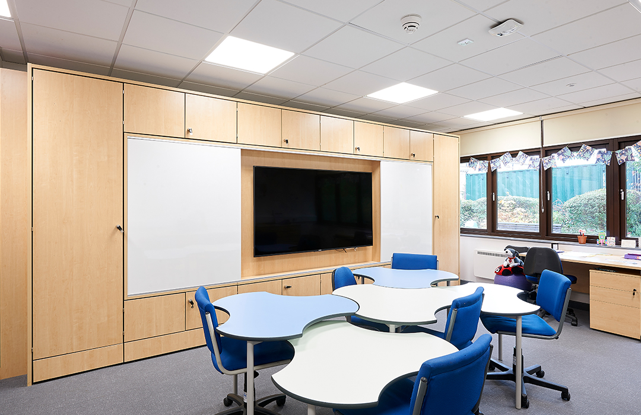
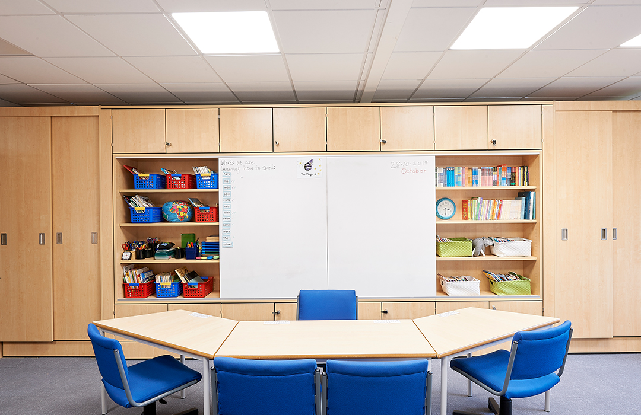
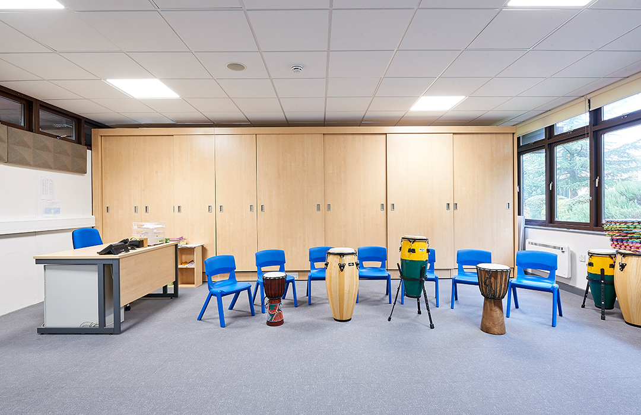
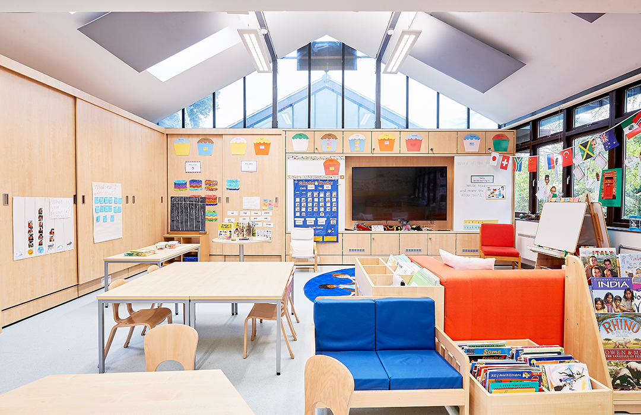
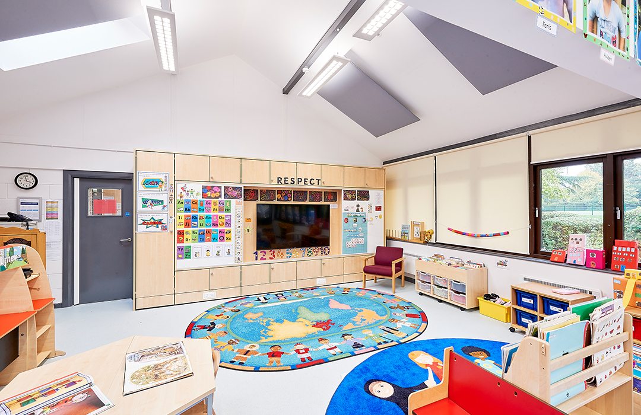
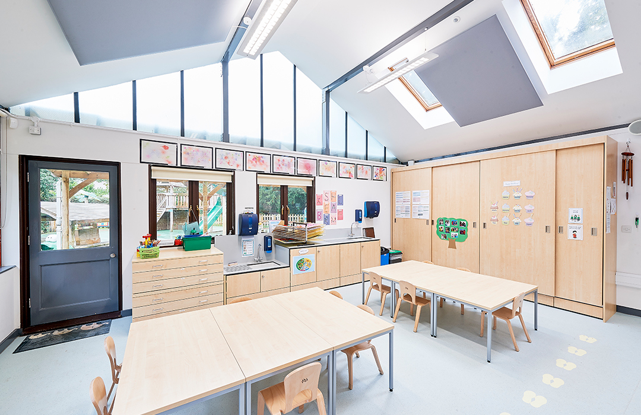
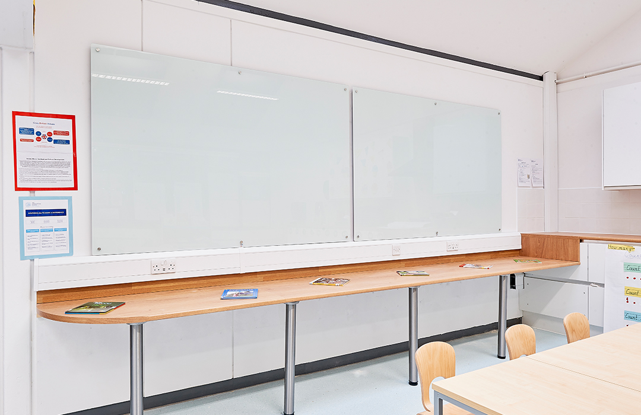
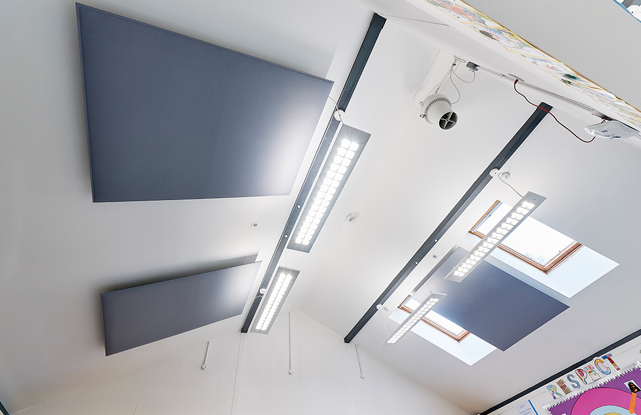
START MY DESIGN
If you’d like our Design Studio to create no obligation design for a space in your school, please fill in your contact details below…

