CASE STUDY
The Royal Masonic School for Girls
The Royal Masonic School for Girls in Hertfordshire is an historic independent girls’ school founded in 1788. The current school building was constructed in 1934 on the 315 acre Rickmansworth Park.
The school provides an exceptional and stimulating educational experience for its pupils. To help the school maintain its high standards, TaskSpace was selected to deliver a comprehensive refurbishment of some of the classrooms which had become a little dated.
The school building has some outstanding features, including the longest corridor in Europe and a suite of classrooms which varied wildly in size. As such, part of our design brief was to give each of the new classrooms a strong identity and coherent feel for the school, along with versatility so that each room could be reconfigured to suit the teaching requirements of each session.
It was important for the teaching staff that the classrooms were modular enough to allow furniture to be moved around, lighting altered and technology re-positioned, while retaining elements of consistency.
TaskSpace was awarded the contract after a competitive tendering process with a number of other suppliers. After analysing the existing classrooms, taking into consideration their individual size, location, natural light levels and potential, we developed a range of different design directions, giving the school a selection to choose from.
Developing a number of different design ideas helped the school to understand the potential of their spaces, demonstrating how many possibilities there were available to them.
We also supplied a range of samples, including chairs, desks and finishes for work surfaces so that the school could run a workshop with staff. This helped them to formulate their own ideas more clearly and built their confidence in our ability to deliver a flexible, high quality solution.
Two classrooms were initially selected as trial spaces. We worked closely with the school leadership team and with the relevant departments to develop the design of these areas initially. As with all our projects, attention to detail was paramount. We created an acoustic pod in the MFL classroom for individual learning sessions and also installed acoustic panels to reduce echo and the inclusion of more soft surfaces to absorb noise. Specialist blinds were included to control the amount of natural light in each of the classrooms.
Installation of the new classrooms was to prove tricky, as other contractors were already working in the main corridor which provided the main access to our installation team, so access was restricted. The school was also keen to retain some original features including tiles and radiators, so instead of replacing these we added a new specialist finish to the tiles and renovated the radiators.
Despite these challenges, the new classrooms were delivered on time and on budget. After installation, the school praised our team for successfully working under difficult circumstances and as a result, TaskSpace has been awarded the project to refurbish all the classrooms throughout the school.
IMAGE GALLERY
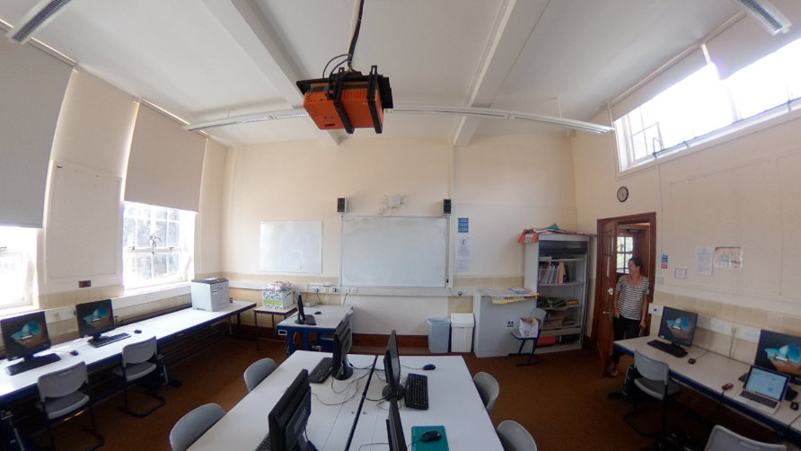
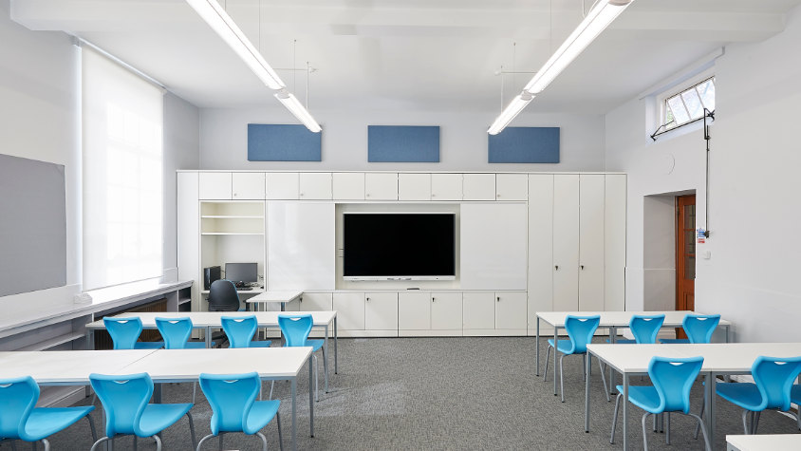
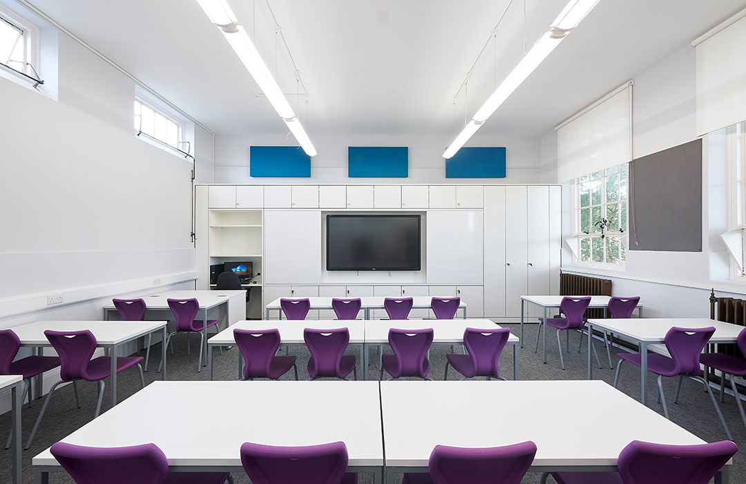
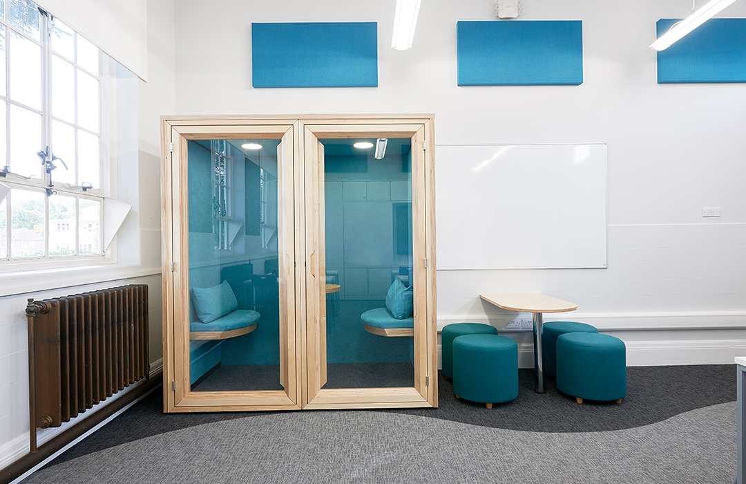
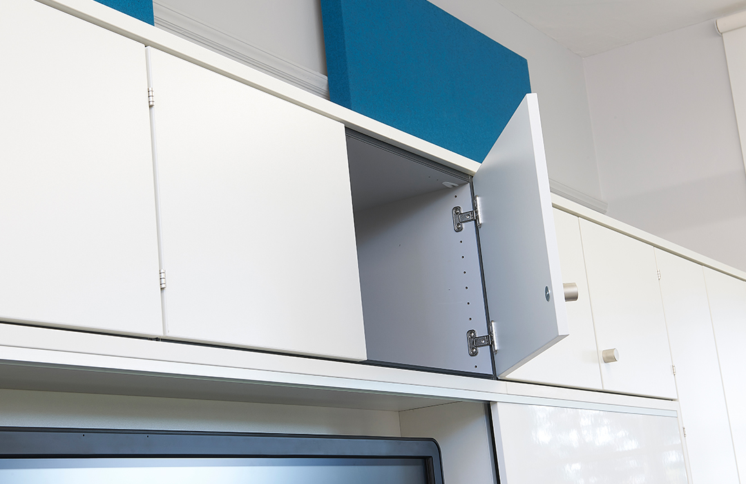
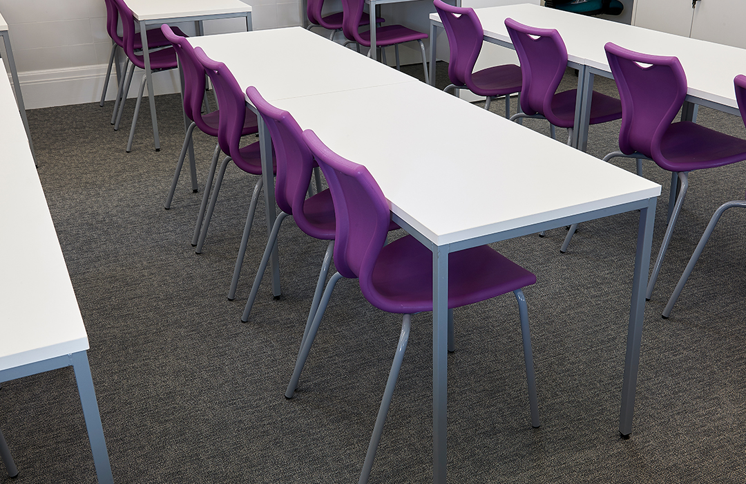
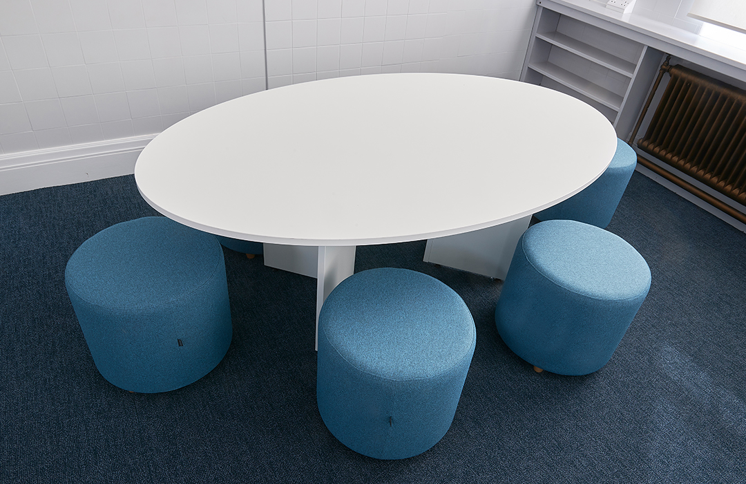
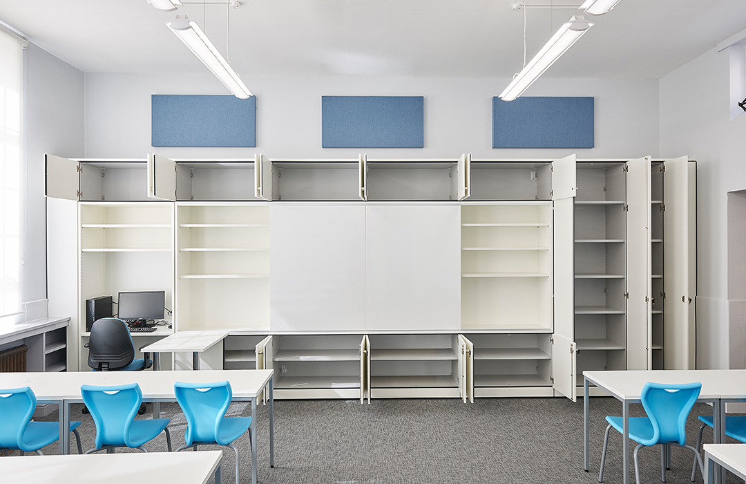
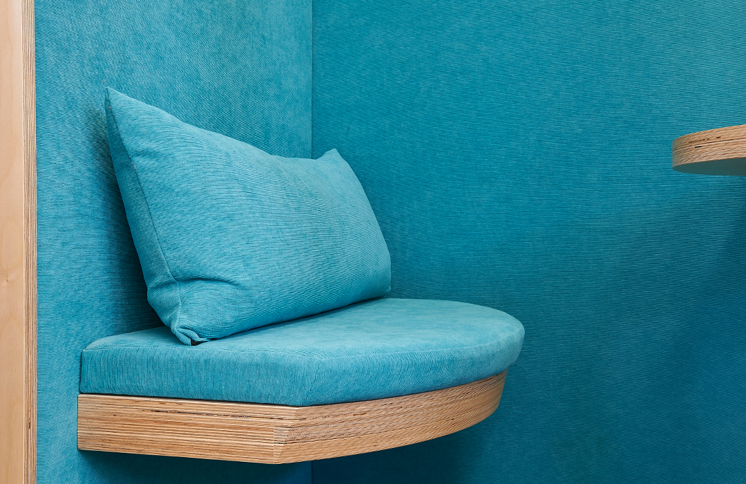
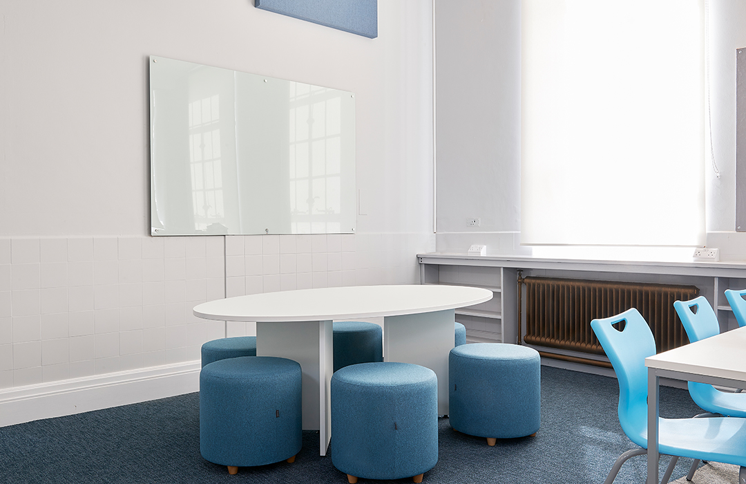
START MY DESIGN
If you’d like our Design Studio to create no obligation design for a space in your school, please fill in your contact details below…

