CASE STUDY
St Mary’s School, Hampstead
St Mary’s is an independent Catholic school for girls aged 2-11 in Hampstead, North London. As part of an extensive programme of refurbishment, TaskSpace had already completed work on 9 classrooms at the school. Next on the list was to tackle the art rooms.
St Mary’s is a Grade II listed building, and the art room was in the attic space of what would originally have been a mansion for a wealthy Victorian family. The challenging space was characterised by steep eaves, unusual room dimensions and variable floor levels. Discussions between the school management and TaskSpace led to the realisation that the top floor of the building actually held amazing potential as a Klassu learning space. The space would have been under-utilised as a dedicated area for art classes, so the school found a different location for the art room, and work began on converting the attic into one of TaskSpace’s Klassu Innovation Rooms, or what the school now describe as a “Global Learning Centre.”
The plan was to divide the space into different zones, each with a general theme rather than a specific subject in mind. There are now 4 zones:
- The Earth Room, a “green space” for learning about nature, the environment and geography
- The Engineering Lab, a practical space dedicated to the study of buildings, mechanics and robotics
- The Design Studio – an area for making, arts and crafts and creative collaboration
- Launch Pad – a unique learning space inspired by space and solar system
The first job was to open up the old offices and storage spaces in the attic, to reveal stunning beams and extensive open-plan roof space. The project started in the Easter holidays, but once the children returned to school the fitters had to focus on delivering the project on schedule and to the brief with the minimum of disruption to the school routine. All fitters were DBS checked and TaskSpace worked closely with the school to ensure all safeguarding and health and safety requirements were met by the project team.
The potential of the space was quickly realised once work began, and the results are transformative for the school. The addition of skylights to the roof meant that the whole floor is flooded with natural light. Clever lighting was installed to highlight the unique architectural features of the space and create mood changes – the Launch Pad area for example includes recessed ambient lighting which changes colour, a starlit ceiling and a projector. Awkward low eaves were boxed in by essential storage, making full use of what had been dead space. Long, low, narrow spaces are lined either side with storage and workspace, meaning that what was an under-utilised attic has now become the talking point of the school and somewhere that the children love to go to learn.
Klassu Innovation Rooms can be zoned, with spaces for learning in a traditional classroom format, for group workshops and break out space for individuals or pairs of students. The flexibility of Klassu worked perfectly in the context of this uniquely challenging space and the school are delighted with the results.
IMAGE GALLERY
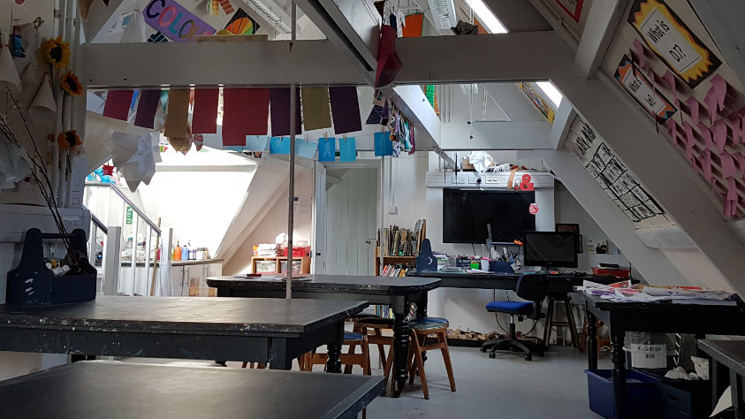
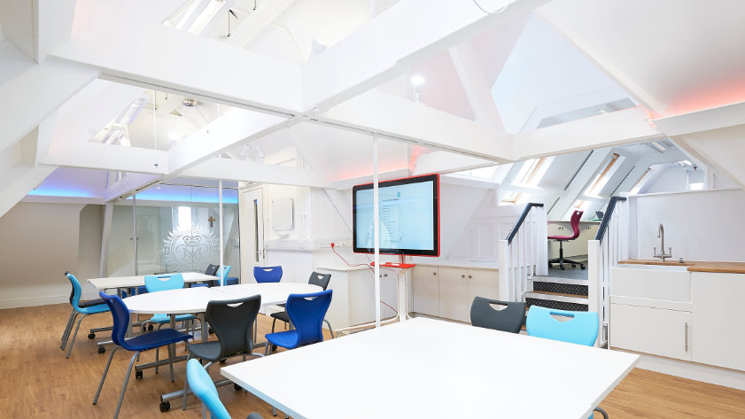
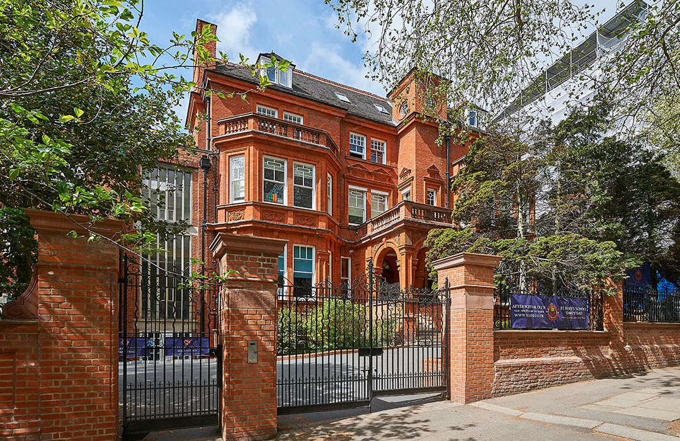
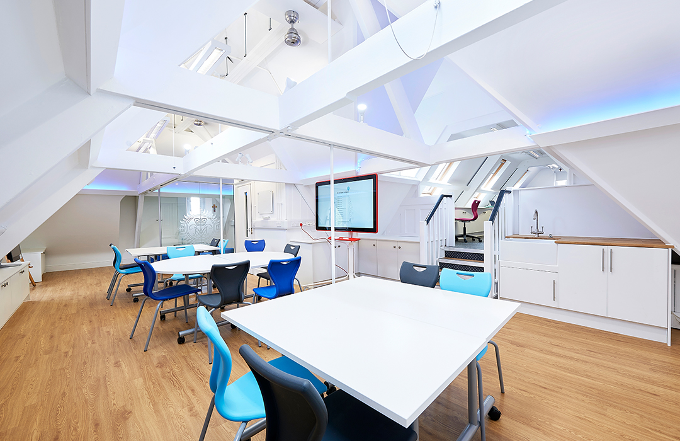
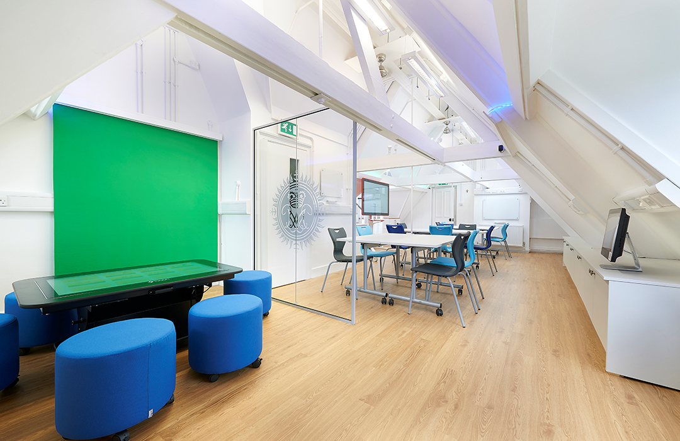
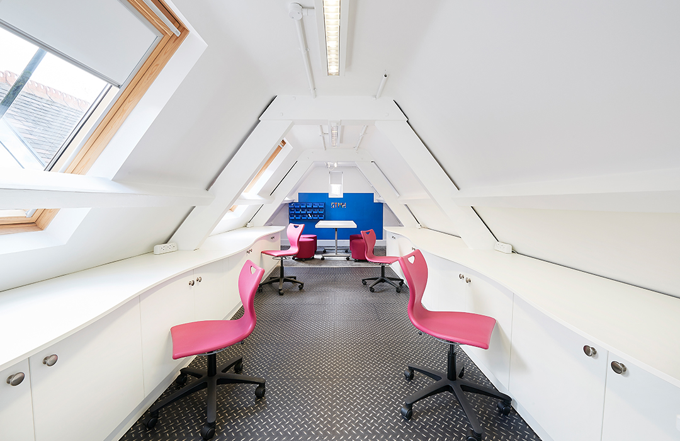
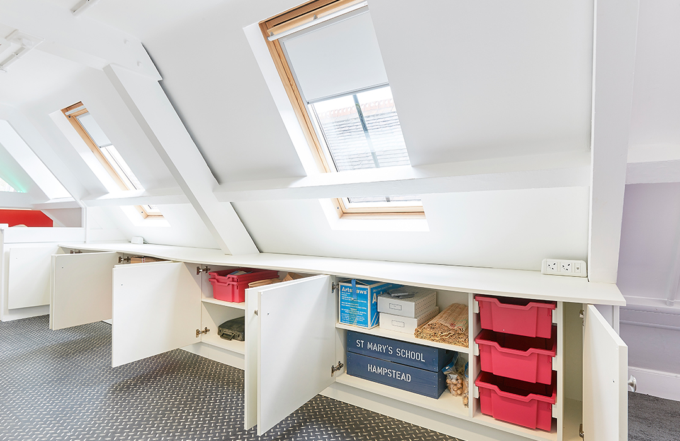
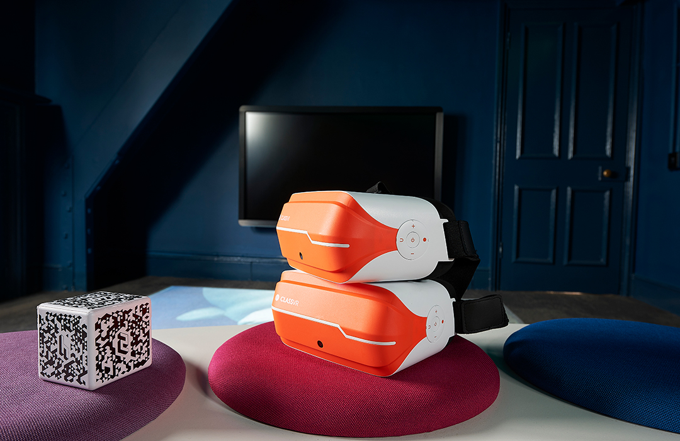
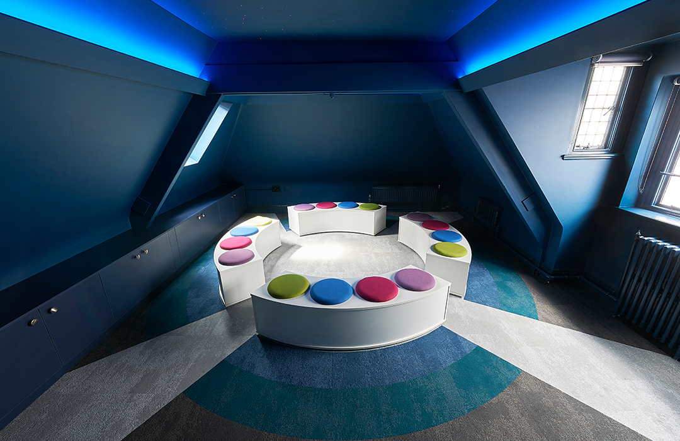
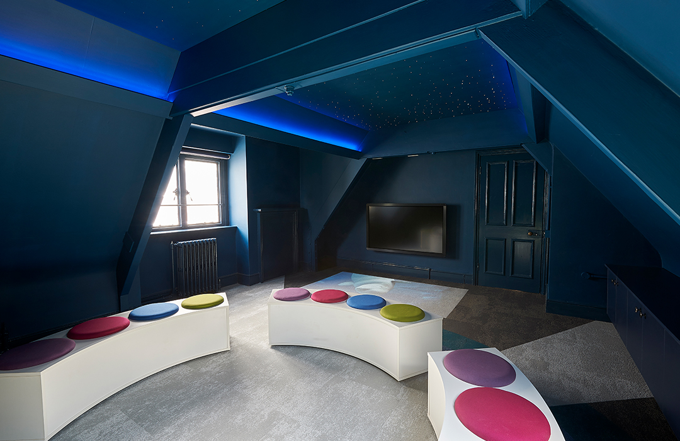
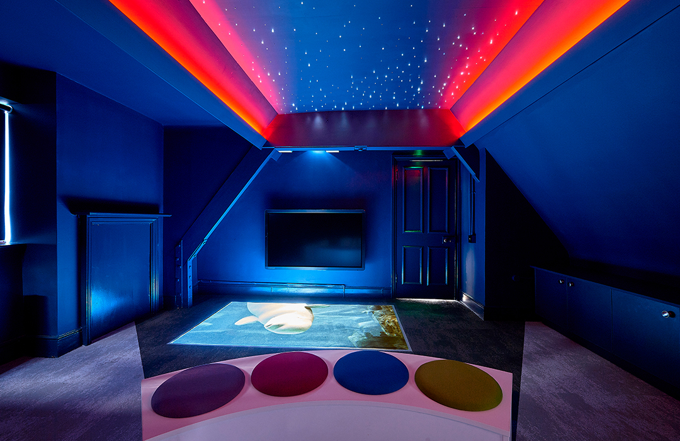
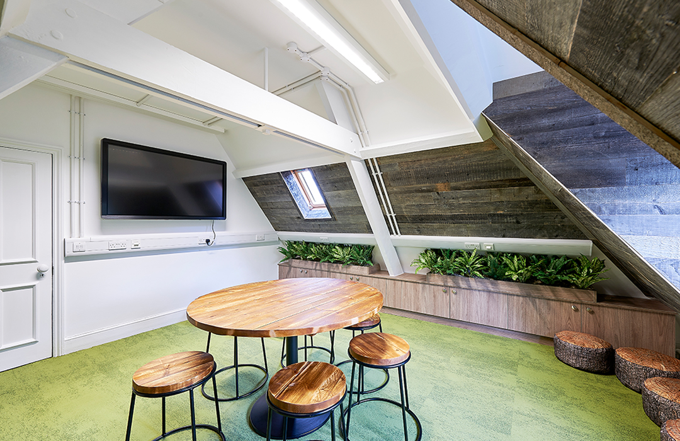
START MY DESIGN
If you’d like our Design Studio to create no obligation design for a space in your school, please fill in your contact details below…

